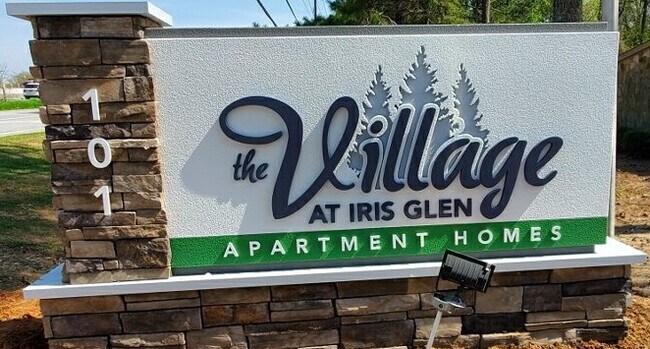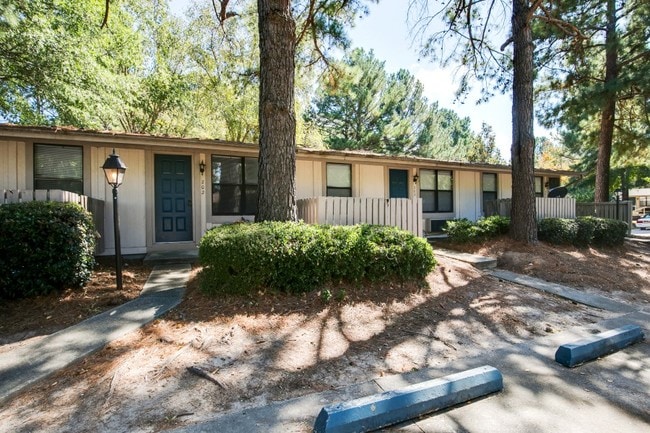About The Village at Iris Glen
Welcome to The Village at Iris Glen, a Dream Live Prosper community! Here is where you will find pure, simple luxury in the heart of lovely Conyers. Carefully designed for comfort, style, and convenience, The Village at Iris Glen offers a superior lifestyle with studio, one and two bedroom apartment homes. Contact us and schedule a tour today. Live the life you have been dreaming of at an affordable price here at The Village at Iris Glen!

Pricing and Floor Plans
Studio
--
$809
Studio, 1 Bath, 288 Sq Ft
/assets/images/102/property-no-image-available.png
| Unit | Price | Sq Ft | Availability |
|---|---|---|---|
| -- | $809 | 288 | Soon |
1 Bedroom
--
$1,159
1 Bed, 1 Bath, 576 Sq Ft
/assets/images/102/property-no-image-available.png
| Unit | Price | Sq Ft | Availability |
|---|---|---|---|
| -- | $1,159 | 576 | Soon |
2 Bedrooms
--
$1,279
2 Beds, 1 Bath, 864 Sq Ft
/assets/images/102/property-no-image-available.png
| Unit | Price | Sq Ft | Availability |
|---|---|---|---|
| -- | $1,279 | 864 | Soon |
--
$1,359
2 Beds, 2 Baths, 864 Sq Ft
/assets/images/102/property-no-image-available.png
| Unit | Price | Sq Ft | Availability |
|---|---|---|---|
| -- | $1,359 | 864 | Soon |
Fees and Policies
The fees below are based on community-supplied data and may exclude additional fees and utilities.One-Time Basics
Property Fee Disclaimer: Standard Security Deposit subject to change based on screening results; total security deposit(s) will not exceed any legal maximum. Resident may be responsible for maintaining insurance pursuant to the Lease. Some fees may not apply to apartment homes subject to an affordable program. Resident is responsible for damages that exceed ordinary wear and tear. Some items may be taxed under applicable law. This form does not modify the lease. Additional fees may apply in specific situations as detailed in the application and/or lease agreement, which can be requested prior to the application process. All fees are subject to the terms of the application and/or lease. Residents may be responsible for activating and maintaining utility services, including but not limited to electricity, water, gas, and internet, as specified in the lease agreement.
Map
- 1679 Oak Forest Dr SE
- 1390 White Oak St SE
- 1575 Aiden Way Unit 38
- 1569 Aiden Way Unit 35
- 1567 Aiden Way Unit 34
- 1577 Salem Dr Unit 82
- 1581 Salem Dr Unit 80
- 1585 Salem Dr Unit 78
- Evergreen Plan at Old Salem Crossing
- Crofton Plan at Old Salem Crossing
- Ivey Plan at Old Salem Crossing
- Holly Plan at Old Salem Crossing
- Linton Plan at Old Salem Crossing
- Hanover Plan at Old Salem Crossing
- Glen Plan at Old Salem Crossing
- Redland Plan at Old Salem Crossing
- 350 Salem Gate Way SE
- 1625 Old Salem Rd SE
- 1509 Aralynn Ct Unit 1
- 1368 White Oak St SE Unit 2
- 1669 Iris Dr SE
- 348 Tall Oaks Dr SE
- 1405 Courtesy Pkwy
- 1200 Peaks Landing
- 1316 White Oak St SE
- 563 Fawn Ct SE
- 2044 Avalon Ridge
- 1680 Winchester Way SE
- 1687 Hunting Creek Dr SE
- 2021 Old Covington Hwy SE
- 2021 Old Covington Hwy SE Unit 209
- 2021 Old Covington Hwy SE Unit Hanover
- 2021 Old Covington Hwy SE Unit Redland
- 2001 W Iris Dr
- 2236 Kings Forest Dr SE
- 2600 Santa fe Ct SE
- 2140 Teri Ln SE
- 2023 W Iris Dr SE
- 861 American Legion Rd NE
- 1408 Aramore Dr SE





