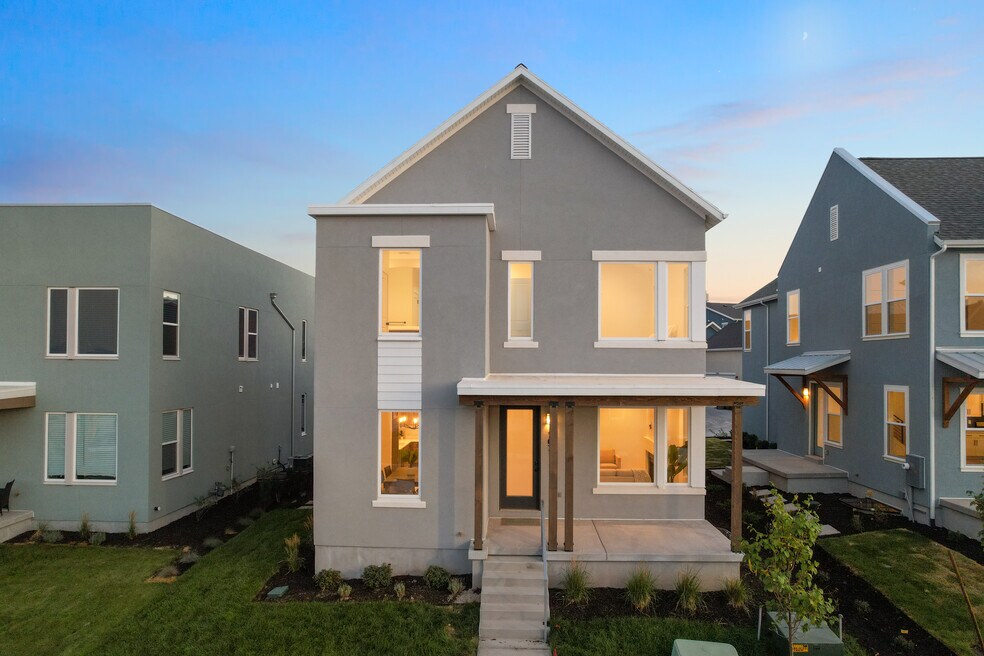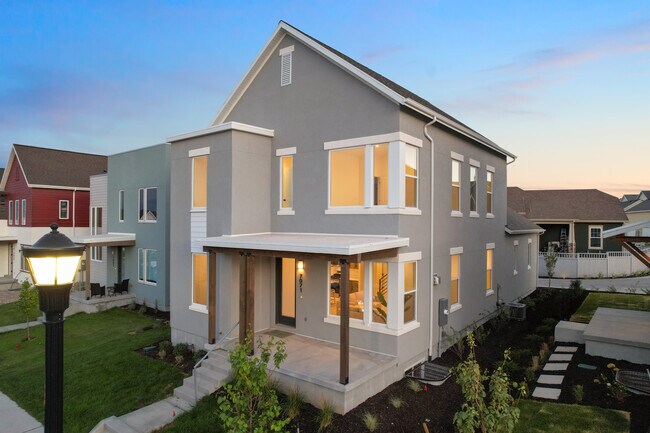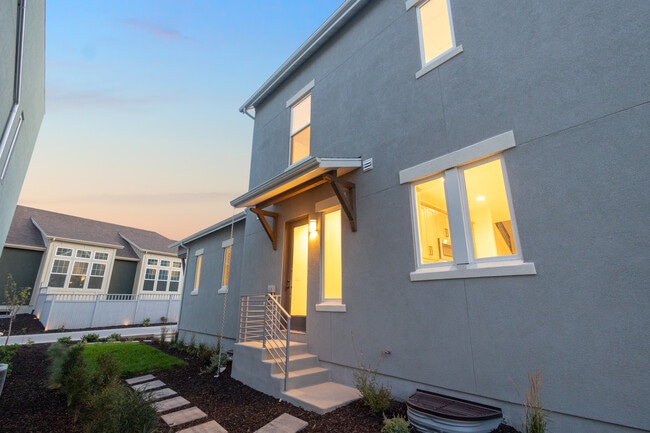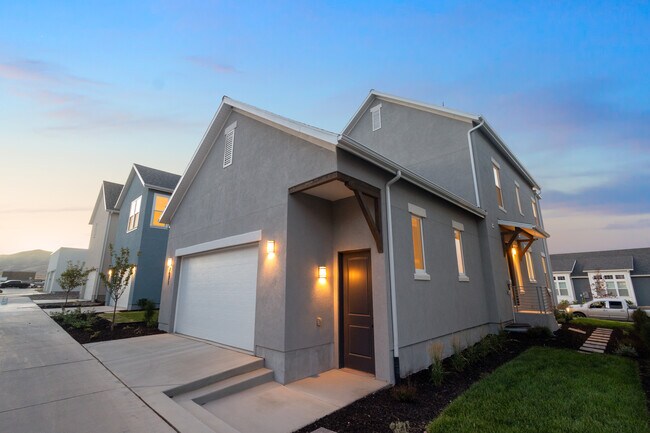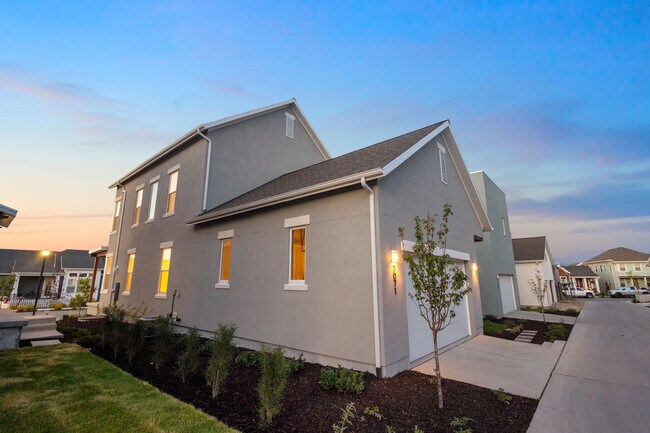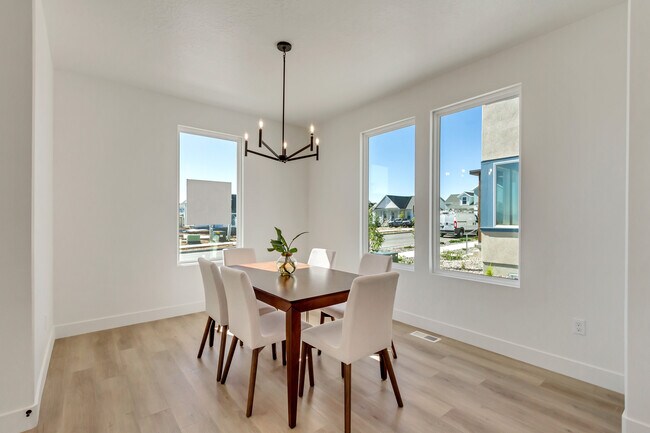
NEW CONSTRUCTION
BUILDER INCENTIVES
Verified badge confirms data from builder
South Jordan, UT 84009
Estimated payment starting at $4,068/month
Total Views
13,164
4
Beds
2.5
Baths
3,152
Sq Ft
$206
Price per Sq Ft
Highlights
- Lakefront Beach
- Primary Bedroom Suite
- Mud Room
- New Construction
- Deck
- 4-minute walk to Matchpoint Park
About This Floor Plan
The The Voyager Plan by Sego Homes is available in the Cascade Village - Contempo Collection at Daybreak community in South Jordan, UT 84009, starting from $649,900. This design offers approximately 3,152 square feet and is available in Salt Lake County, with nearby schools such as Mountain Creek Middle School, Herriman High School, and Advantage Arts Academy.
Builder Incentives
Sales Office
Sales Team
Danika Hurtado
Office Address
6667 W Lake Ave
South Jordan, UT 84009
Home Details
Home Type
- Single Family
Parking
- 2 Car Attached Garage
- Front Facing Garage
- Tandem Garage
Home Design
- New Construction
Interior Spaces
- 2-Story Property
- Mud Room
- Living Room
- Open Floorplan
- Dining Area
- Home Office
- Unfinished Basement
Kitchen
- Eat-In Kitchen
- Breakfast Bar
- Walk-In Pantry
- Kitchen Island
Bedrooms and Bathrooms
- 4 Bedrooms
- Primary Bedroom Suite
- Walk-In Closet
- Powder Room
- Double Vanity
- Private Water Closet
- Bathtub with Shower
- Walk-in Shower
Laundry
- Laundry Room
- Laundry on upper level
- Washer and Dryer Hookup
Outdoor Features
- Balcony
- Deck
- Covered Patio or Porch
Builder Options and Upgrades
- Optional Multi-Generational Suite
- Optional Finished Basement
Utilities
- Air Conditioning
- Heating Available
Community Details
Overview
- Lakefront Beach
- Community Lake
- Water Views Throughout Community
Amenities
- Picnic Area
- Restaurant
- Community Center
- Amenity Center
Recreation
- Community Boardwalk
- Tennis Courts
- Soccer Field
- Community Basketball Court
- Volleyball Courts
- Community Playground
- Community Pool
- Park
- Bike Racetrack
- Trails
Map
Other Plans in Cascade Village - Contempo Collection at Daybreak
About the Builder
Nearby Homes
- Watermark Village - Daybreak Watermark
- Cascade Village - Cottage Courts
- Cascade Village - Duets
- Cascade Village - Contempo Collection at Daybreak
- Cascade Village - Lexington Towns
- Cascade Village - Providence Series
- Cascade Village - Parkside Village Townhomes
- Cascade Village - Watermark Townhomes
- Cascade Village - Daybreak
- Cascade Village - Watermark Single Family
- Watermark Village - Watermark Towns
- Cascade Village - Parkside Village Single Family
- 11709 S Willow Walk Dr Unit 595
- 11727 S Willow Walk Dr Unit 597
- 6206 Franciscotti Dr Unit 599
- Jackson
- 6169 W Sparrow View Dr Unit 558
- 6148 Franciscotti Dr Unit 608
- 6179 W Sparrow View Dr Unit 560
- 6173 W Sparrow View Dr Unit 559
