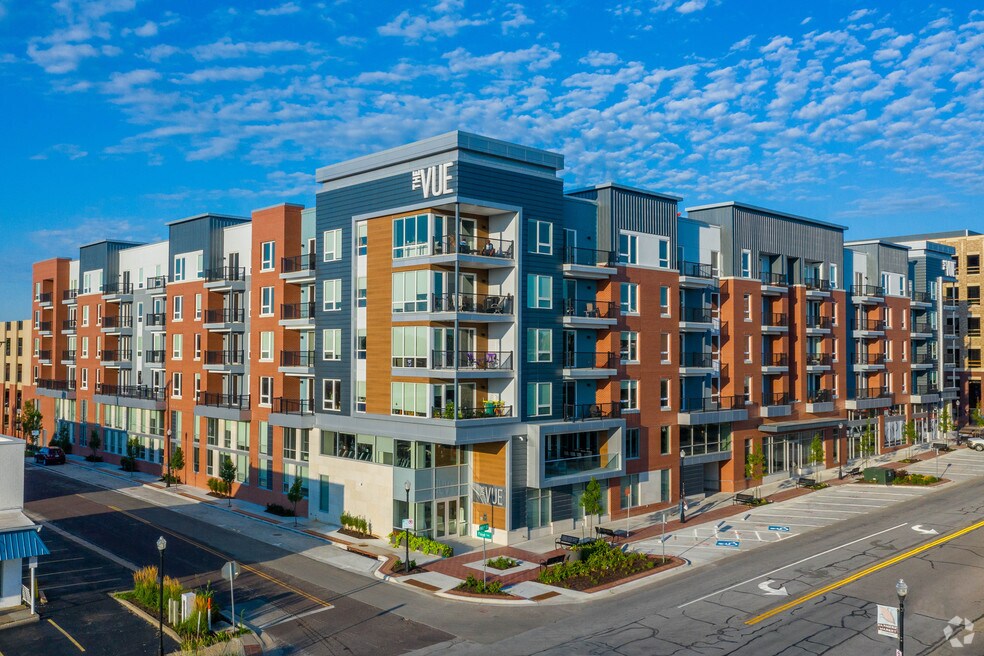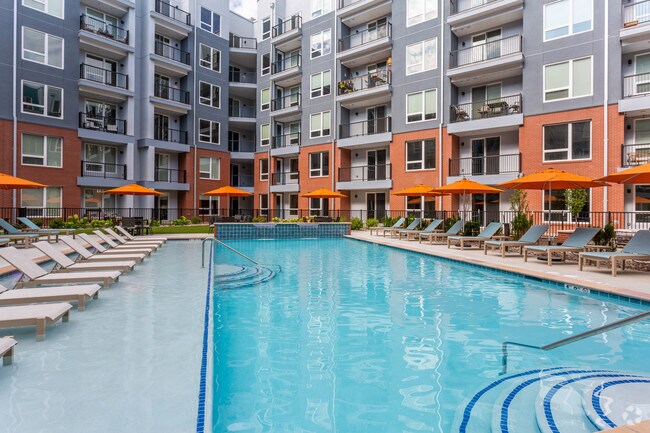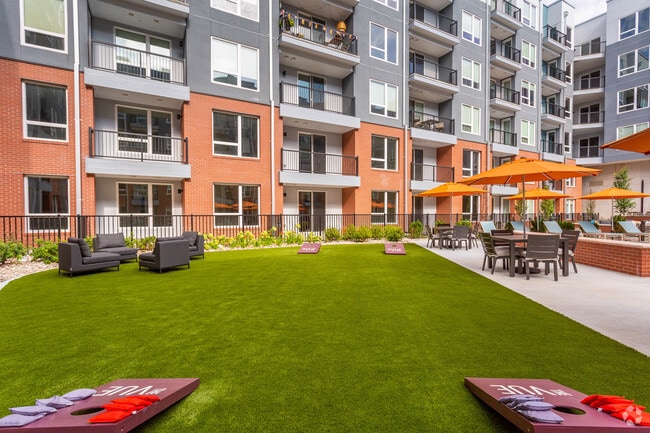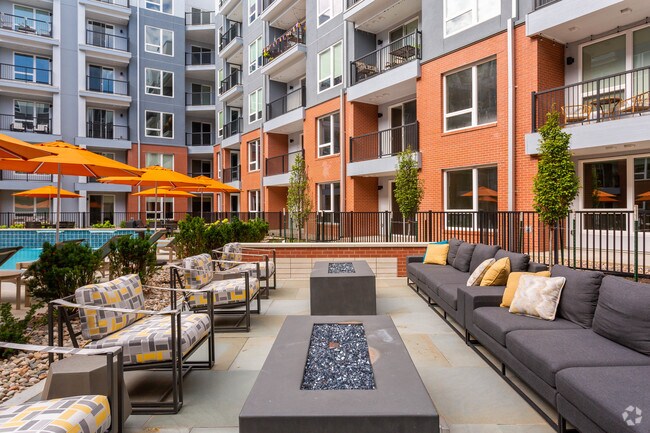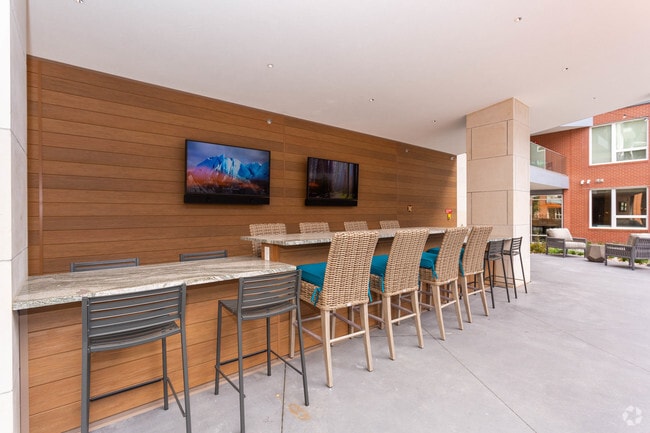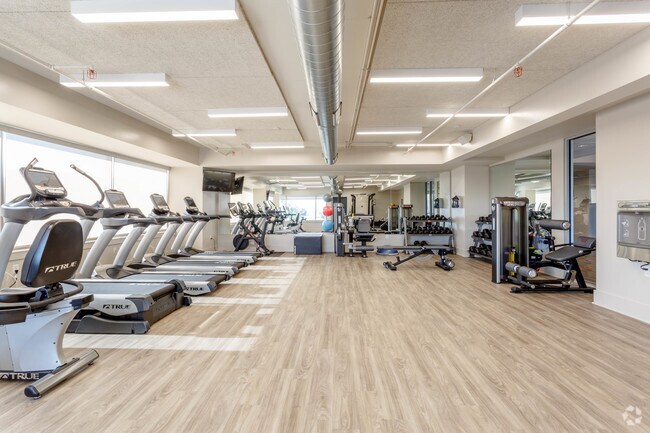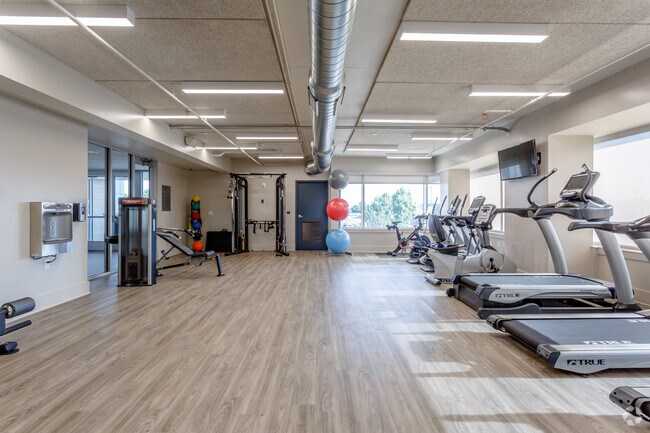About The Vue
Welcome Home to The Vue!

Pricing and Floor Plans
1 Bedroom
1A
$1,658 - $1,693
1 Bed, 1 Bath, 683 Sq Ft
$250 deposit
https://imagescdn.homes.com/i2/eCXtNoWHjVPVKHoJ0I4v7b1zmd9g5XjzmAnOe76ir0I/116/the-vue-overland-park-ks.jpg?p=1
| Unit | Price | Sq Ft | Availability |
|---|---|---|---|
| 303 | $1,668 | 683 | Now |
| 636 | $1,683 | 683 | Now |
| 635 | $1,693 | 683 | Now |
1A.2
$1,672 - $1,707
1 Bed, 1 Bath, 676 Sq Ft
$250 deposit
https://imagescdn.homes.com/i2/oKlusMAXaqSiajVxPXTRyClntuaiTje2P460nk9QY_A/116/the-vue-overland-park-ks-3.jpg?p=1
| Unit | Price | Sq Ft | Availability |
|---|---|---|---|
| 215 | $1,672 | 676 | Now |
| 321 | $1,682 | 676 | Now |
| 609 | $1,707 | 676 | Now |
1B
$1,783 - $1,817
1 Bed, 1 Bath, 803 Sq Ft
$250 deposit
https://imagescdn.homes.com/i2/IVrhglVIICm6uNux24rVjckGVj_685HRuxmpq-hNOnM/116/the-vue-overland-park-ks-6.jpg?p=1
| Unit | Price | Sq Ft | Availability |
|---|---|---|---|
| 307 | $1,783 | 803 | Now |
| 607 | $1,817 | 803 | Jan 8, 2026 |
2 Bedrooms
2A
$2,064 - $2,131
2 Beds, 2 Baths, 1,062 Sq Ft
$250 deposit
https://imagescdn.homes.com/i2/xQkoPF5Yv-3LuNAyoitBkI0YVrg6k_xRitW_nRVH_WE/116/the-vue-overland-park-ks-9.jpg?p=1
| Unit | Price | Sq Ft | Availability |
|---|---|---|---|
| 404 | $2,095 | 1,062 | Now |
| 506 | $2,106 | 1,062 | Now |
| 539 | $2,131 | 1,062 | Now |
Fees and Policies
The fees below are based on community-supplied data and may exclude additional fees and utilities. Use the Rent Estimate Calculator to determine your monthly and one-time costs based on your requirements.
Parking
Storage
Property Fee Disclaimer: Standard Security Deposit subject to change based on screening results; total security deposit(s) will not exceed any legal maximum. Resident may be responsible for maintaining insurance pursuant to the Lease. Some fees may not apply to apartment homes subject to an affordable program. Resident is responsible for damages that exceed ordinary wear and tear. Some items may be taxed under applicable law. This form does not modify the lease. Additional fees may apply in specific situations as detailed in the application and/or lease agreement, which can be requested prior to the application process. All fees are subject to the terms of the application and/or lease. Residents may be responsible for activating and maintaining utility services, including but not limited to electricity, water, gas, and internet, as specified in the lease agreement.
Map
- 6904 W 79th St
- 6909 W 82nd St
- 6901 W 82nd St
- 6825 W 82nd St
- 8221 Travis St
- 8100 Lowell Ave
- 6300 W 81st St
- 8221 Santa fe Dr Unit 10
- 8221 Santa fe Dr Unit 8
- 8340 Riggs St
- 7809 Lamar Ave
- 8333 Lowell Ave Unit 4
- 7611 Walmer St
- 8132 Goodman St
- 7308 W 75th St
- 8204 Tomahawk Rd
- 8401 Walmer St
- 6725 W 85th Terrace
- 8304 Hemlock St
- 8001 Dearborn Dr
- 8045 Metcalf Ave
- 7843 Riley St
- 6921 W 79th St
- 7900 Conser St
- 6825 W 82nd St
- 8301-8319 Lowell Ave
- 8117 Hardy St
- 6801 W 76th St
- 6700 W 76th St
- 8747 Broadmoor St
- 8524 W 86th St
- 7804 Eby St Unit 4
- 8961 Metcalf Ave
- 7101 W 69th St
- 6500 W 91st St
- 7535 Briar St
- 7819 Carter Dr
- 9130 Riggs Ln
- 7016 Antioch Rd
- 10020 W 80th St
