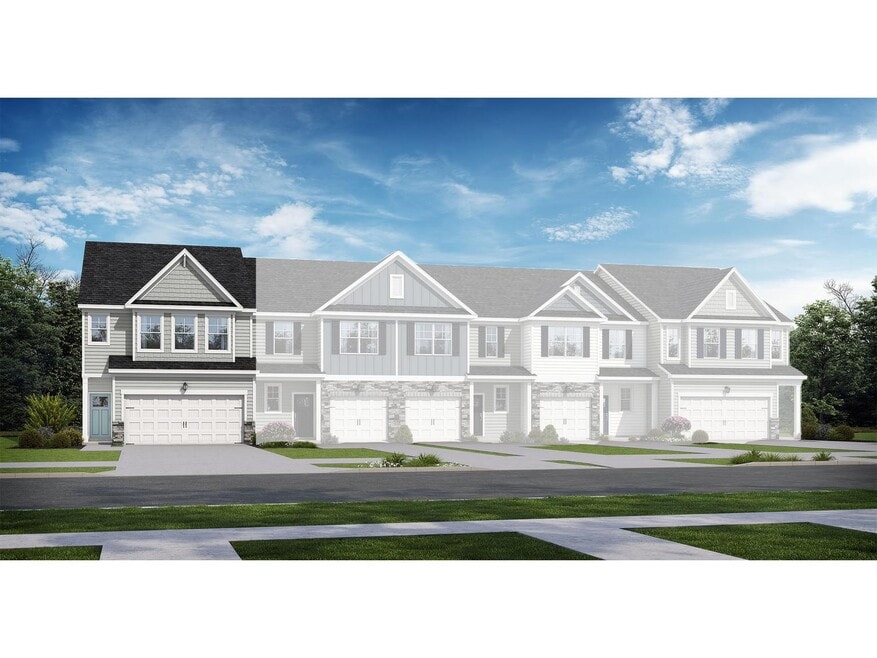
Estimated payment starting at $1,964/month
Highlights
- New Construction
- Lawn
- Walk-In Pantry
- Primary Bedroom Suite
- Breakfast Room
- Stainless Steel Appliances
About This Floor Plan
Through The Wake’s foyer you’ll discover a wide-open floor plan, featuring a spacious family room, dining room and chef-inspired kitchen with center island. With natural light filling the space from expansive windows, you’ll love to spend your time entertaining or relaxing in the flexible space. The outdoor patio provides the perfect outdoor retreat. The Owners Suite resides on the upper level, featuring a spacious closet and a lovely Owners Bath with double vanity. The second level also features two additional spacious bedrooms, a bathroom, and convenient laundry room. This design also features a two-car garage. Our flexible floor plan options allow you to make The Wake your own. Optional features vary by location, please discuss the included features with our community New Home Consultant. *Attached photos may include upgrades and non-standard features.
Sales Office
| Monday |
10:00 AM - 3:00 PM
|
| Tuesday |
10:00 AM - 3:00 PM
|
| Wednesday |
1:00 PM - 5:00 PM
|
| Thursday |
10:00 AM - 5:00 PM
|
| Friday |
10:00 AM - 5:00 PM
|
| Saturday |
10:00 AM - 5:00 PM
|
| Sunday |
1:00 PM - 5:00 PM
|
Townhouse Details
Home Type
- Townhome
Lot Details
- Lawn
HOA Fees
- $165 Monthly HOA Fees
Parking
- 2 Car Attached Garage
- Front Facing Garage
Home Design
- New Construction
Interior Spaces
- 2-Story Property
- Family Room
- Combination Kitchen and Dining Room
Kitchen
- Breakfast Room
- Eat-In Kitchen
- Breakfast Bar
- Walk-In Pantry
- Built-In Range
- Built-In Microwave
- Dishwasher
- Stainless Steel Appliances
- Kitchen Island
- Disposal
- Kitchen Fixtures
Bedrooms and Bathrooms
- 3 Bedrooms
- Primary Bedroom Suite
- Walk-In Closet
- Powder Room
- Dual Vanity Sinks in Primary Bathroom
- Private Water Closet
- Bathroom Fixtures
- Bathtub with Shower
- Walk-in Shower
Laundry
- Laundry Room
- Laundry on upper level
- Washer and Dryer Hookup
Outdoor Features
- Patio
- Front Porch
Utilities
- Central Heating and Cooling System
- High Speed Internet
- Cable TV Available
Map
Other Plans in Gregory Village - Townhomes
About the Builder
- Gregory Village
- Gregory Village - Townhomes
- 143 Nathan Dr Unit 27p
- 260 Nathan Dr Unit 49
- 155 Nathan Dr Unit 28p
- Nathan's Ridge
- 0 Old Coats Rd Unit 10124067
- Caitlin Crossing - Hanover Collection
- 158 Beachcomber Dr
- Westerly
- 96 Florida St
- Caitlin Crossing - Designer Collection
- Matthews Ridge
- 1234 Chardonnay Dr
- Dry Creek Village
- Stonebarrow
- 16 Little Branch Dr
- 99 Little Branch Dr
- 73 Little Branch Dr
- The Farm at Neill's Creek
