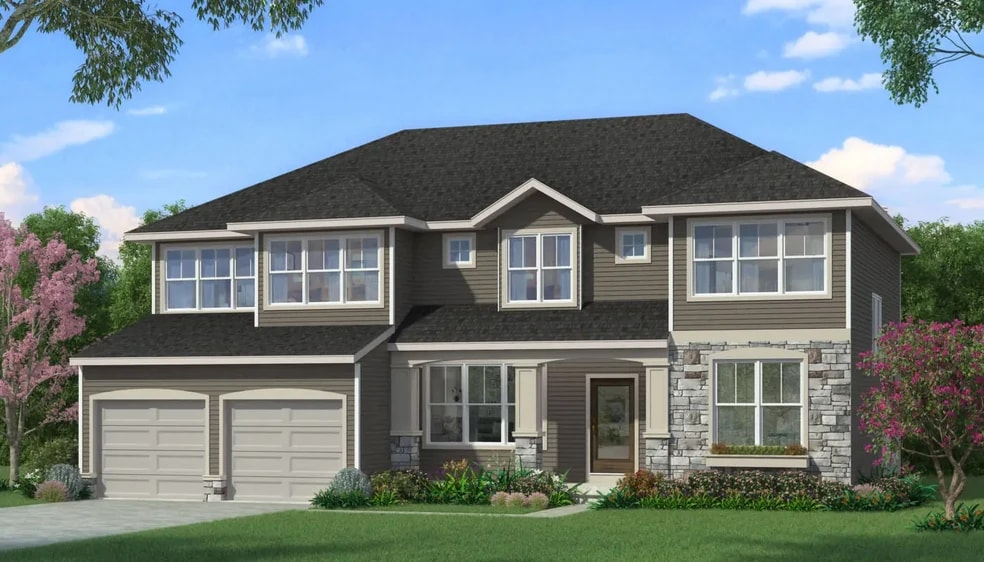
Estimated payment starting at $3,756/month
Highlights
- New Construction
- Primary Bedroom Suite
- Deck
- Evergreen Elementary School Rated 9+
- Built-In Refrigerator
- Pond in Community
About This Floor Plan
A Fine Example of style and flexibility, the two-level Walden design is perfect for families seeking plenty of options and refined space for living and entertaining. From the covered front porch, step inside to a home that is, at once, grand yet inviting. To your left, a uniquely cozy sunken den, to your right a formal dining room, poised to assist with holiday meals and other entertainment. Straight ahead, the sun-splashed gathering room is bathed in light from its large windows. The kitchen boasts a spacious walk-in pantry, with room to a personalized wine cellar, perhaps; or extra kitchen gadget storage. A covered deck completes the main floor. Upstairs are four bedrooms, including a large owner’s suite with dual sinks and his and her walk-in closets. Another unique feature, an upstairs den, provides an ideal location for a home office or video game arcade. A convenient 2nd-floor laundry finishes the list of Walden’s extensive features and extras for space- and design-loving families who call it home.
Builder Incentives
Sales Office
All tours are by appointment only. Please contact sales office to schedule.
Home Details
Home Type
- Single Family
Lot Details
- Lawn
Parking
- 3 Car Attached Garage
- Front Facing Garage
Home Design
- New Construction
Interior Spaces
- 2,876-3,742 Sq Ft Home
- 2-Story Property
- Mud Room
- Living Room
- Dining Room
- Home Office
- Loft
- Unfinished Basement
Kitchen
- Breakfast Area or Nook
- Breakfast Bar
- Walk-In Pantry
- Built-In Range
- Built-In Microwave
- Built-In Refrigerator
- Dishwasher
- Stainless Steel Appliances
- Kitchen Island
Bedrooms and Bathrooms
- 4-6 Bedrooms
- Primary Bedroom Suite
- Dual Closets
- Walk-In Closet
- Powder Room
- Dual Vanity Sinks in Primary Bathroom
- Private Water Closet
- Bathtub with Shower
- Walk-in Shower
Laundry
- Laundry Room
- Laundry on upper level
- Washer and Dryer Hookup
Outdoor Features
- Deck
- Covered Patio or Porch
Utilities
- Central Heating and Cooling System
- High Speed Internet
- Cable TV Available
Community Details
- Pond in Community
Map
Other Plans in Pearline Estates
About the Builder
Frequently Asked Questions
- Pearline Estates
- Emerald Springs
- 5241 Margot Ln
- 5215 Margot Ln
- 9653 52nd Ave
- Woodford Farm - Woodford Farms
- 5195 Lake Michigan Dr
- 10613 68th Ave
- 4848 Allen Park Dr Unit 2
- 4848 Allen Park Dr Unit 1
- 6318 Roman Rd
- 6185 Slumber Way
- 4680 Luce St Unit Parcel C
- Hidden Shores West
- Hidden Shores West
- 0 Taylor St Unit 50190981
- Placid Waters
- Placid Waters
- 4346 Leverett St
- 5930 Grand Vista Dr
Ask me questions while you tour the home.






