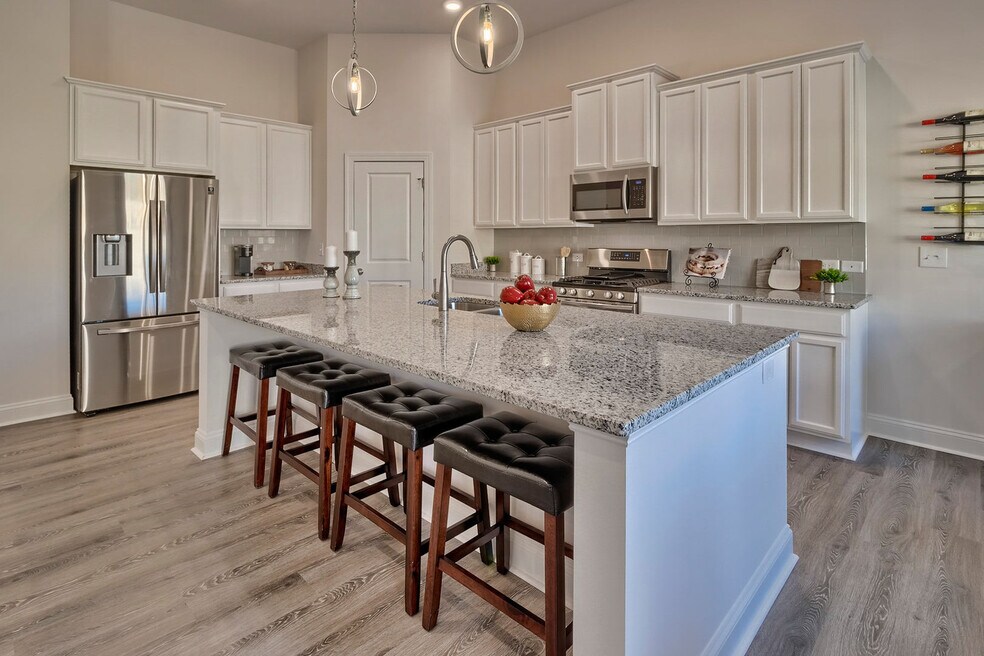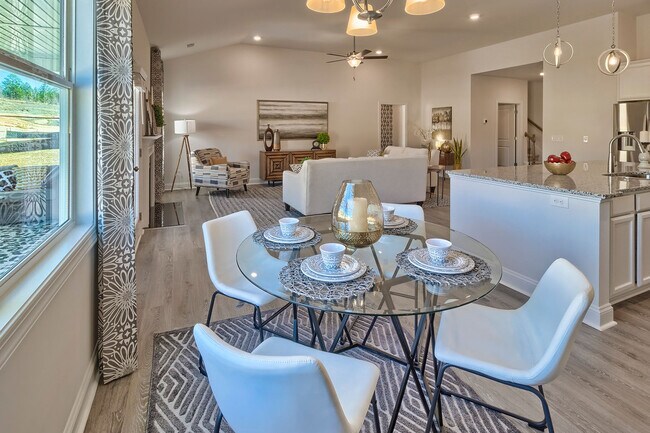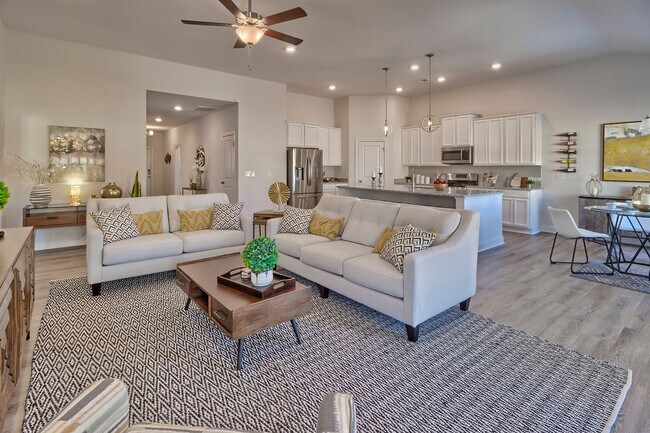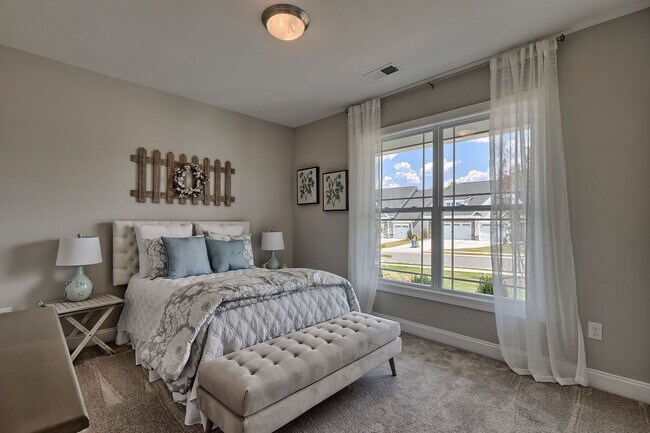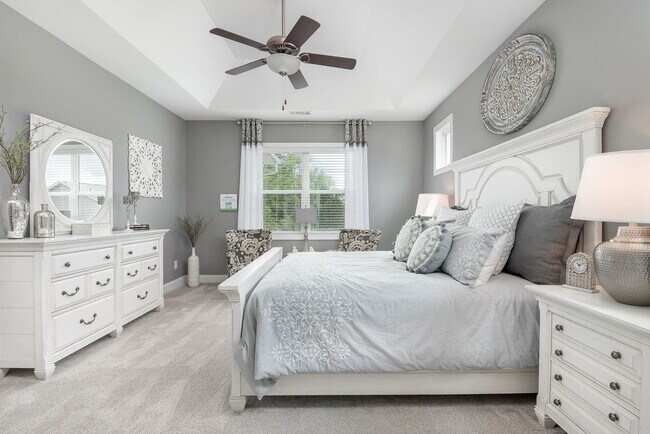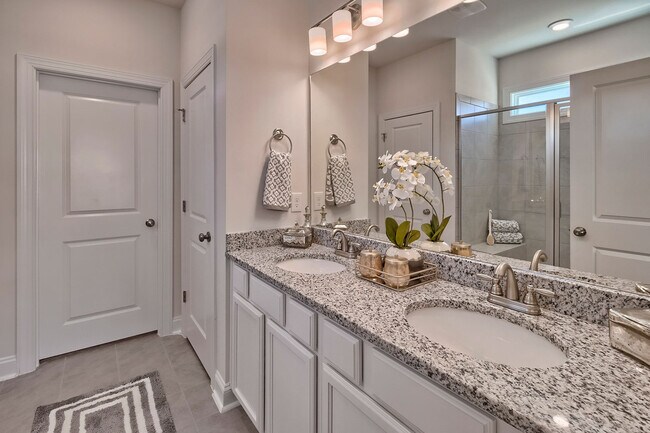
Sumter, SC 29150
Estimated payment starting at $2,500/month
Highlights
- New Construction
- Lawn
- Breakfast Area or Nook
- Primary Bedroom Suite
- Covered Patio or Porch
- Walk-In Pantry
About This Floor Plan
You want a home with elegance, class and charm. But you’re also looking for something that fits a differently paced lifestyle. The Wallace provides the answer. Entering from the two-car garage, you’ll find yourself in the home’s grand foyer. To one side, the nicely placed laundry room. To the other side, a bedroom, a full bathroom and a flex room (which can easily be converted into a full third bedroom, with closet space). In the back of the home, the kitchen and breakfast area commune with the family room to create an incomparable living space, full of light, air and laughter. Finally, with its optional tray ceiling, the pirmary suite beckons. Step into the king-sized bathroom and twirl around inside the walk-in closet. On the second level, you can choose how to use the unfinished storage area: a bonus room, media room or even an extra bedroom. Place yourself in a house with character, but one that suits your life’s pace. The Wallace lets you slow down and be yourself.
Sales Office
| Monday - Saturday |
10:00 AM - 5:00 PM
|
| Sunday |
1:00 PM - 6:00 PM
|
Home Details
Home Type
- Single Family
HOA Fees
- $330 Monthly HOA Fees
Parking
- 2 Car Attached Garage
- Front Facing Garage
Home Design
- New Construction
Interior Spaces
- 2,504 Sq Ft Home
- 1-Story Property
- Formal Entry
- Family Room
- Flex Room
Kitchen
- Breakfast Area or Nook
- Breakfast Bar
- Walk-In Pantry
- Built-In Microwave
- Dishwasher
- Kitchen Island
Bedrooms and Bathrooms
- 4 Bedrooms
- Primary Bedroom Suite
- Walk-In Closet
- 3 Full Bathrooms
- Double Vanity
- Private Water Closet
- Bathtub with Shower
- Walk-in Shower
Laundry
- Laundry Room
- Laundry on main level
- Washer and Dryer Hookup
Utilities
- Central Heating and Cooling System
- High Speed Internet
- Cable TV Available
Additional Features
- Covered Patio or Porch
- Lawn
Community Details
- Association fees include ground maintenance
Map
Other Plans in Timberline Meadows
About the Builder
- Timberline Meadows
- Heritage Bay
- Heritage Bay
- 545 Loring Mill Rd
- 542 Brushwood Dr
- 540 Brushwood Dr
- 54 Lexington Ct Unit 5B
- 50 Lexington Ct
- 3125 Foxcroft Cir
- The Cove
- 2380 Wedgefield Rd
- Southbridge
- Stillpointe
- 3620 McCrays Mill Rd
- 2491 Wedgefield Rd
- 2485 Wedgefield Rd
- 25 Millrun Dr
- 900 Rockdale Blvd
- 20 Saresden Cove
- 991 S Saint Pauls Church Rd
