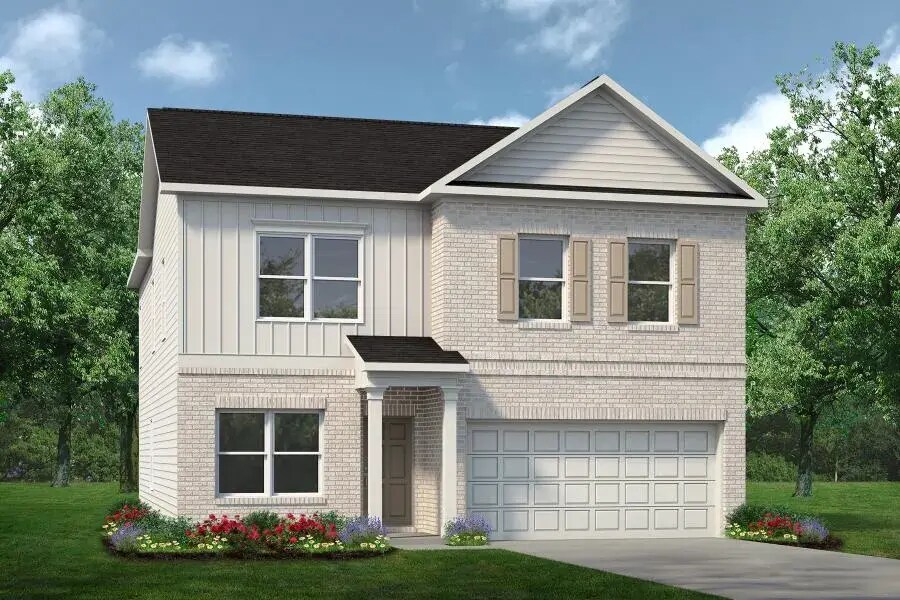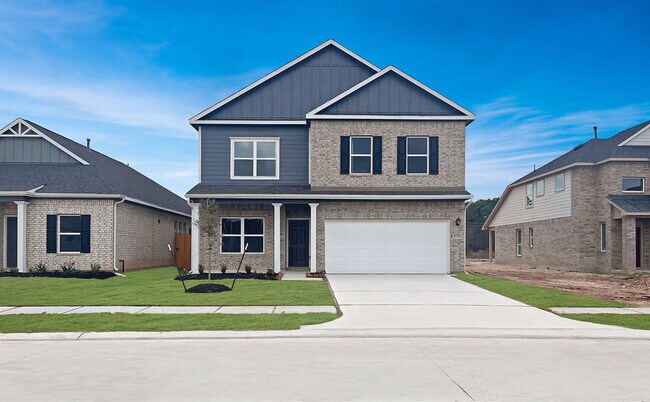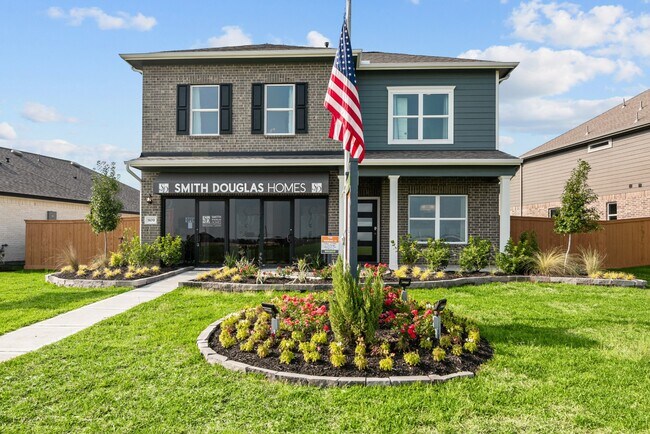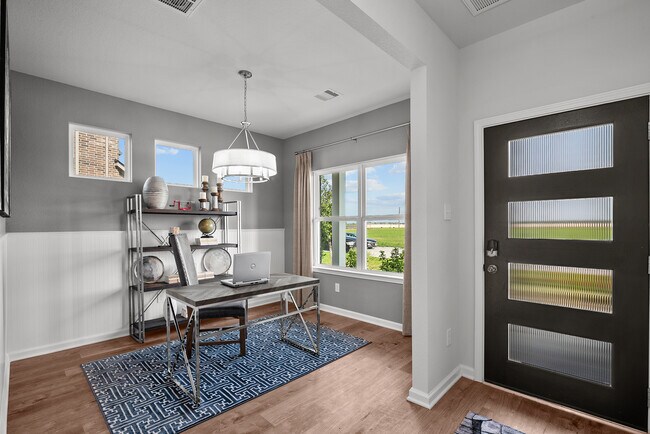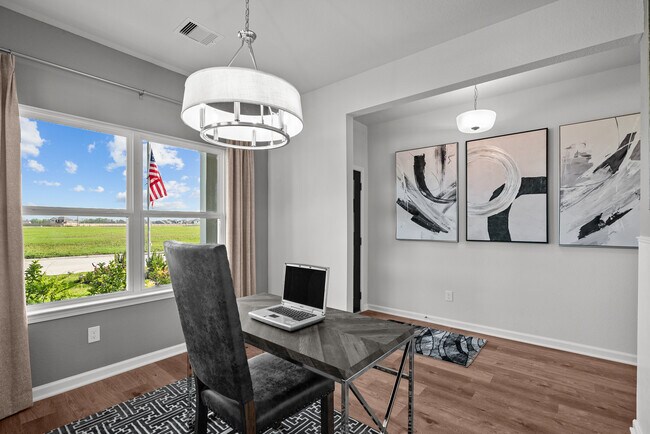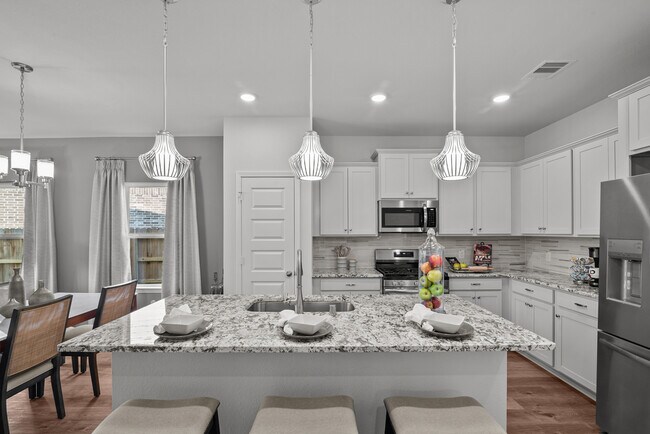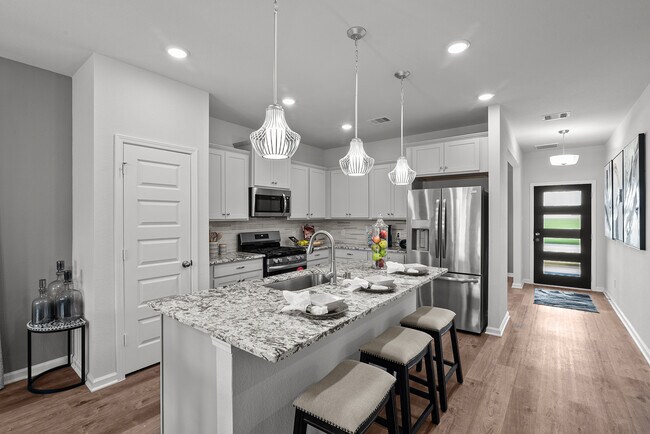
Estimated payment starting at $2,205/month
Highlights
- Community Cabanas
- New Construction
- Community Lake
- Magnolia Parkway Elementary School Rated A-
- Primary Bedroom Suite
- 2-minute walk to Screech Park
About This Floor Plan
The Waring III plan is a two-story home featuring five bedrooms, two and a half bathrooms, a formal dining room, and a second-story loft that can be used as a large game/media room. A covered porch greets you as you enter the Waring III. The dining room can be optioned as a study, and the kitchen, breakfast, and family room lend themselves to a ton of natural light, creating a sizeable open-concept gathering area. The primary suite is on the first floor at the back of the home for maximum privacy and includes an en-suite bathroom and generous walk-in closet. The second story offers three bedrooms and a huge loft. Walk-in closets in almost every bedroom provide storage space, making this the perfect two-story home for any family.
Sales Office
| Monday |
10:00 AM - 6:00 PM
|
| Tuesday |
10:00 AM - 6:00 PM
|
| Wednesday |
10:00 AM - 6:00 PM
|
| Thursday |
10:00 AM - 6:00 PM
|
| Friday |
10:00 AM - 6:00 PM
|
| Saturday |
10:00 AM - 6:00 PM
|
| Sunday |
12:00 PM - 6:00 PM
|
Home Details
Home Type
- Single Family
HOA Fees
- $154 Monthly HOA Fees
Parking
- 2 Car Attached Garage
- Front Facing Garage
Home Design
- New Construction
Interior Spaces
- 2-Story Property
- Formal Entry
- Family Room
- Formal Dining Room
- Loft
- Attic
Kitchen
- Breakfast Room
- Breakfast Bar
- Built-In Range
- Built-In Microwave
- Dishwasher
- Kitchen Island
- Kitchen Fixtures
Bedrooms and Bathrooms
- 5 Bedrooms
- Primary Bedroom on Main
- Primary Bedroom Suite
- Walk-In Closet
- Powder Room
- Primary bathroom on main floor
- Private Water Closet
- Bathroom Fixtures
- Bathtub with Shower
Laundry
- Laundry Room
- Laundry on main level
- Washer and Dryer Hookup
Utilities
- Central Heating and Cooling System
- High Speed Internet
- Cable TV Available
Additional Features
- Covered Patio or Porch
- Lawn
Community Details
Overview
- Lawn Maintenance Included
- Community Lake
Amenities
- Event Center
Recreation
- Community Playground
- Community Cabanas
- Community Pool
- Splash Pad
- Park
- Trails
Map
Other Plans in Audubon - Audubon 50's
About the Builder
- Audubon - Audubon 50's
- Audubon - Audubon 40's
- Audubon
- Audubon - Audubon Dupe
- 40443 Gerygone Ln
- 14707 Band Tailed Pigeon Ct
- 40530 Tyto Ln
- Mill Creek Trails - Mill Creek
- 14898 Whistling Duck Ln
- 54 Arctic Tern Cir
- 40028 Belted Kingfisher Ct
- 15235 Tree Swallow Ct
- 15129 Wedgetail Way
- 15261 Tree Swallow Ct
- 15265 Tree Swallow Ct
- 15027 Baikal Teal Terrace
- 15214 Black Scoter Ct
- 15219 Black Scoter Ct
- 15130 Bank Swallow Place
- 15463 Park Perch Place
