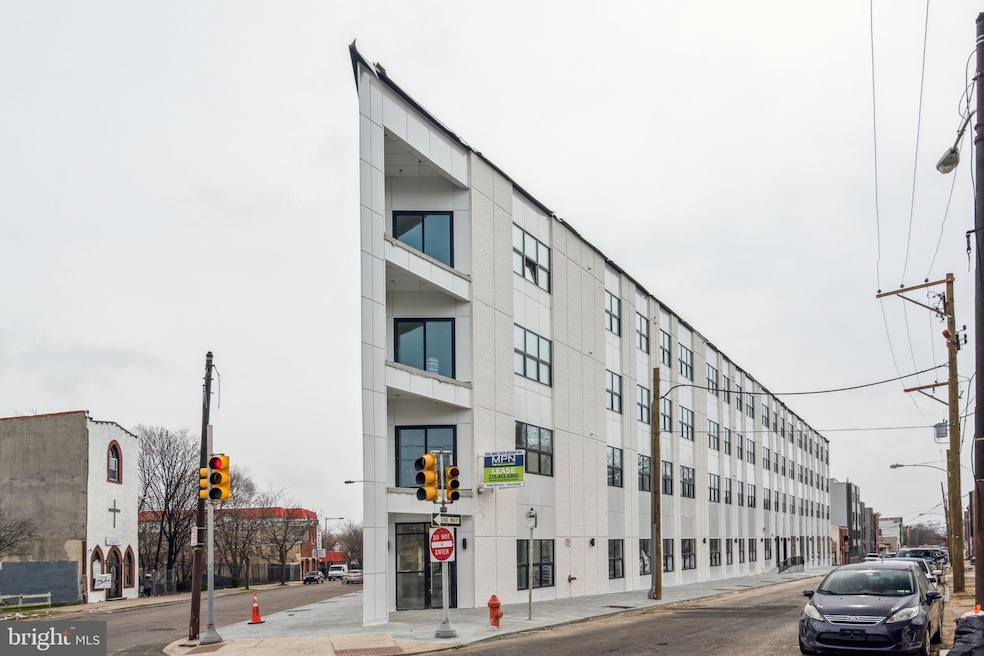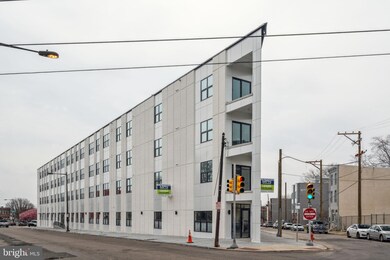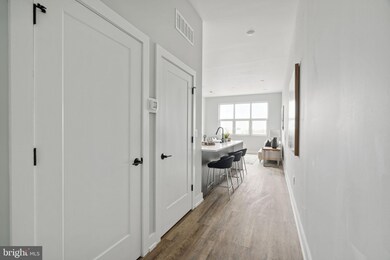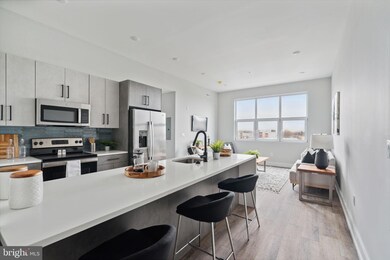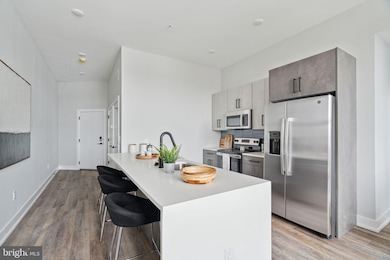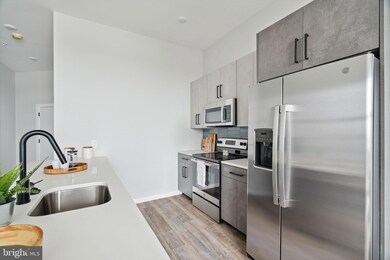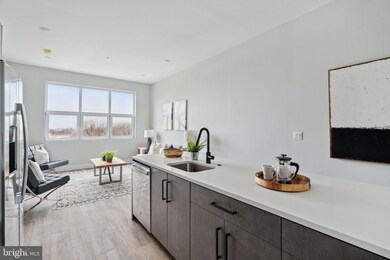2233 N 7th St Philadelphia, PA 19133
Hartranft NeighborhoodHighlights
- 0.69 Acre Lot
- Open Floorplan
- Combination Kitchen and Living
- Adams Elementary School Rated A
- Contemporary Architecture
- 4-minute walk to 8th & Diamond Playground
About This Home
The Washington, is situated just a short distance from Temple University, Temple University Hospital, shops and restaurants along North Broad Street, as well as the exciting East Kensington and Olde Richmond neighborhoods. The building features a limited number of garage parking spaces available to rent for $100/mo, a co-working/lounge space with a cozy fireplace and bluetooth speakers, a studio/gym area for mat-based workouts, a bike room, a mail/package room inclusive of an Amazon Hub Locker, and a shared roof deck with great city views. Unit listed for rent is unit 221- a 1 bedroom 1 bath -however there are a variety of 2 and 1 bedroom layouts that all come with laundry, central AC, contemporary finishes, as well as their own designated storage closets on each floor! The kitchens boast brand new stainless steel appliances that include a dishwasher, garbage disposal, microwave, and electric range. The bedrooms are spacious with great closet space and natural light thanks to many windows. This new apartment community truly leaves nothing to be desired and offers an excellent living experience in a rapidly developing part of the city. See this exciting space for yourself and book your tour today! *Pets: *$500 pet fee per pet, 2 pet max.
*Move-in Costs: First month's rent + I month for security deposit.
*Utilities: Resident pays electric usage & water is a designated monthly flat fee.
*Cable and Internet: Building wired for Comcast and Verzion
*Lease Terms: Available now for a 12+ month lease term.
*Parking: first come, first serve basis. Limited spots available in on-site parking garage for $100/month. The Washington is an apartment community located in Philadelphia County and the 19133 ZIP Code. This area is served by the The School District of Philadelphia attendance zone.
Listing Agent
(215) 380-1877 epm.maher@gmail.com Coldwell Banker Realty License #RS334165 Listed on: 10/04/2025

Condo Details
Home Type
- Condominium
Year Built
- Built in 2021
Parking
- Assigned Parking Garage Space
- Basement Garage
Home Design
- Contemporary Architecture
- Entry on the 1st floor
- Masonry
Interior Spaces
- 95,368 Sq Ft Home
- Open Floorplan
- Combination Kitchen and Living
- Kitchen Island
- Washer and Dryer Hookup
Bedrooms and Bathrooms
- 1 Main Level Bedroom
- 1 Full Bathroom
Accessible Home Design
- Accessible Elevator Installed
Utilities
- Forced Air Heating and Cooling System
- Electric Water Heater
Listing and Financial Details
- Residential Lease
- Security Deposit $1,450
- Tenant pays for electricity, water
- 12-Month Min and 24-Month Max Lease Term
- Available 10/1/25
- $50 Application Fee
- Assessor Parcel Number 881000449
Community Details
Overview
- Mid-Rise Condominium
- Temple University Subdivision
- Property has 5 Levels
Pet Policy
- Limit on the number of pets
- Pet Deposit $500
Map
Source: Bright MLS
MLS Number: PAPH2542918
- 508 W Susquehanna Ave
- 502 W Susquehanna Ave
- 510 W Susquehanna Ave
- 504 W Susquehanna Ave
- 2241 N 8th St
- 2128 N Marshall St
- 2136 N Franklin St
- 2115 N 7th St
- 518 W Susquehanna Ave
- 2116 N Franklin St
- 2168 N Darien St
- 2245 N Fairhill St
- 2103 N Marshall St
- 2124 N 8th St
- 2146 N Darien St
- 512-14 Diamond St
- 508-10 Diamond St
- 506 W Susquehanna Ave
- 2154 N Reese St
- 2055 N Franklin St
- 2212 N Marshall St Unit 10
- 2218 N Marshall St Unit 10
- 2208 N 7th St Unit . A
- 2111 N 7th St Unit 4
- 520 W Susquehanna Ave Unit 2
- 520 W Susquehanna Ave Unit 1
- 2117 Germantown Ave Unit 118A
- 2117 Germantown Ave Unit 227A
- 2306 N Fairhill St Unit 5
- 2105 N 8th St Unit Third floor
- 900 W Susquehanna Ave Unit 1
- 2105 Germantown Ave Unit 101
- 2104 N 8th St Unit 3
- 2156 N 9th St Unit 1
- 2156 N 9th St Unit 2
- 2138 N 9th St Unit 3
- 809 Diamond St Unit 201
- 809 Diamond St Unit 101
- 809 Diamond St Unit 402
- 809 Diamond St Unit 203
