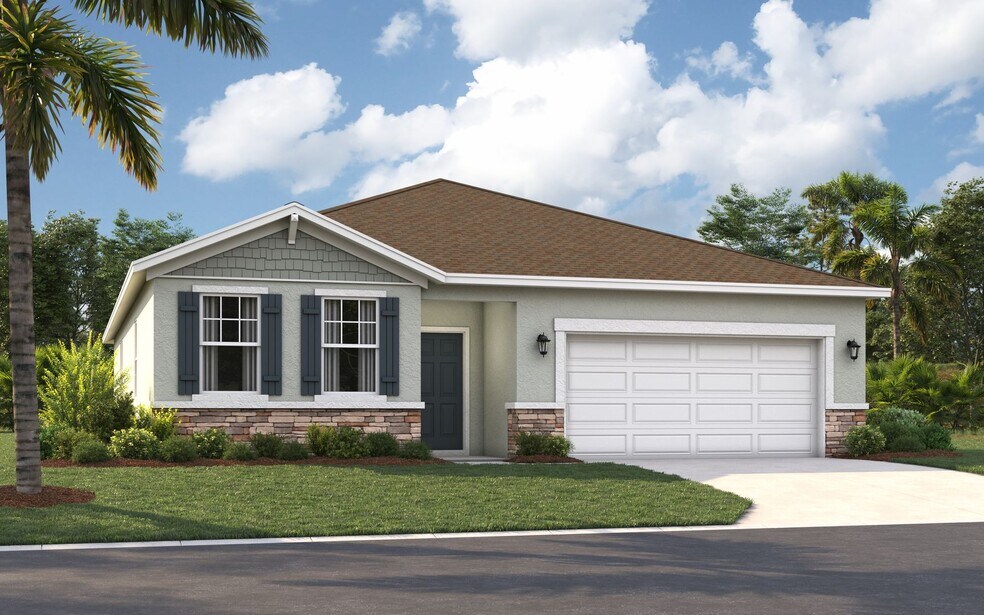Estimated payment starting at $2,227/month
Total Views
198
4
Beds
3
Baths
1,589
Sq Ft
$213
Price per Sq Ft
Highlights
- New Construction
- Lawn
- Covered Patio or Porch
- Primary Bedroom Suite
- Home Office
- Walk-In Pantry
About This Floor Plan
The The Webber Plan by Stanley Martin is available in the Hidden Cove community in Eustis, FL 32726, starting from $338,490. This design offers approximately 1,589 square feet and is available in Lake County, with nearby schools such as Eustis Elementary School, Eustis High School, and Eustis Middle School.
Sales Office
Hours
| Monday - Tuesday |
10:00 AM - 6:00 PM
|
| Wednesday |
1:00 PM - 6:00 PM
|
| Thursday - Saturday |
10:00 AM - 6:00 PM
|
| Sunday |
12:00 PM - 6:00 PM
|
Office Address
1390 E Lakeview Ave
Eustis, FL 32726
Home Details
Home Type
- Single Family
Year Built
- 1881
Lot Details
- Minimum 4,800 Sq Ft Lot
- Minimum 40 Ft Wide Lot
- Lawn
HOA Fees
- $120 Monthly HOA Fees
Parking
- 2 Car Attached Garage
- Front Facing Garage
Taxes
- No Special Tax
Interior Spaces
- 1,589 Sq Ft Home
- 1-Story Property
- Formal Entry
- Open Floorplan
- Dining Area
- Home Office
Kitchen
- Eat-In Kitchen
- Breakfast Bar
- Walk-In Pantry
- Built-In Range
- Built-In Microwave
- Dishwasher
- Kitchen Island
Bedrooms and Bathrooms
- 4 Bedrooms
- Primary Bedroom Suite
- Walk-In Closet
- 3 Full Bathrooms
- Primary bathroom on main floor
- Secondary Bathroom Double Sinks
- Dual Vanity Sinks in Primary Bathroom
- Private Water Closet
- Bathtub with Shower
- Walk-in Shower
Laundry
- Laundry Room
- Laundry on main level
Outdoor Features
- Covered Patio or Porch
Utilities
- Central Heating and Cooling System
- High Speed Internet
- Cable TV Available
Community Details
- Association fees include ground maintenance
Map
About the Builder
Stanley Martin Homes takes pride in designing and building new homes. The company has a passion for creating beautiful home exteriors, engineering money saving homes, designing functional floor plans, and providing outstanding customer service. In addition to building new homes and neighborhoods, Stanley Martin also has an important role to invest in and give back to the communities in which they do business. In focusing on these aspects, they feel that they have a positive impact on the lives of customers, trade partners, and employees. Stanley Martin's four core values are: make a difference, be homebuyer focused, have a passion for excellence, and do the right thing. In 2017, Stanley Martin joined the Daiwa House Group. Daiwa House is the largest real estate and development company headquartered in Japan.
Nearby Homes
- Hidden Cove
- 0 S Mary St
- 1110 Country Club Rd
- 0 E Crooked Lake Dr Unit MFRG5104526
- 600 E Orange Ave
- 0 E Orange Ave Unit MFRO6323118
- 0 Westmoreland Ave Unit MFRO6350400
- PT LTS 120-122 LK EU W Herrick Ave
- 0 W Herrick Ave Unit MFRG5104849
- 1505 Russell Ave
- 0 Glover St
- 827 E Clifford Ave
- 1014 E Hazzard Ave
- 1012 E Hazzard Ave
- 1901 Prevatt St
- Connors Cove
- 0 Us-441 S
- 31444 Florida 44
- 0000 Florida 44
- 0 State Road 44 Unit MFRL4950491







