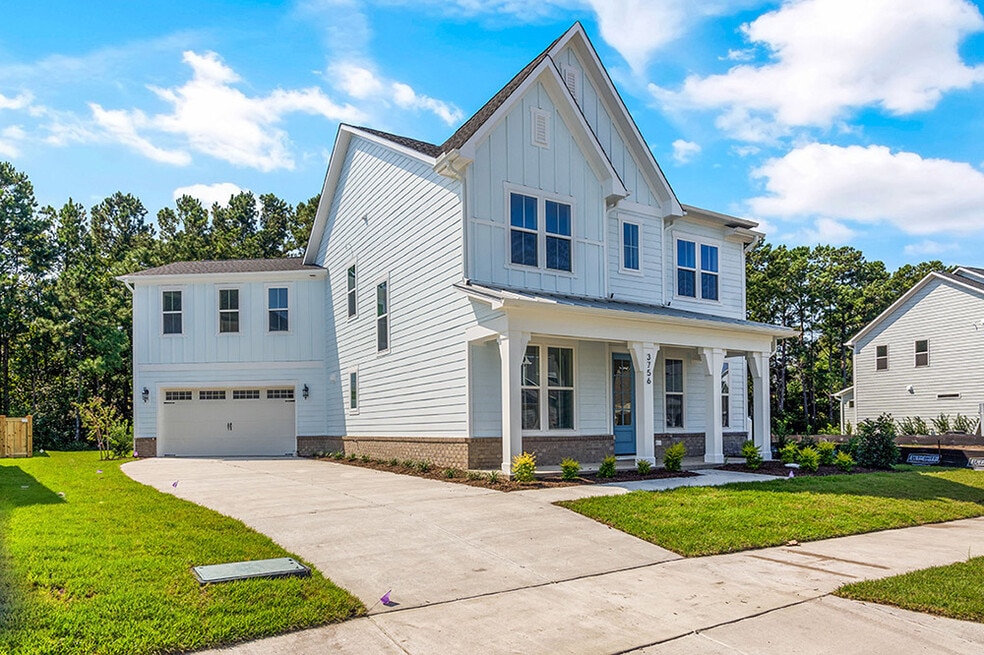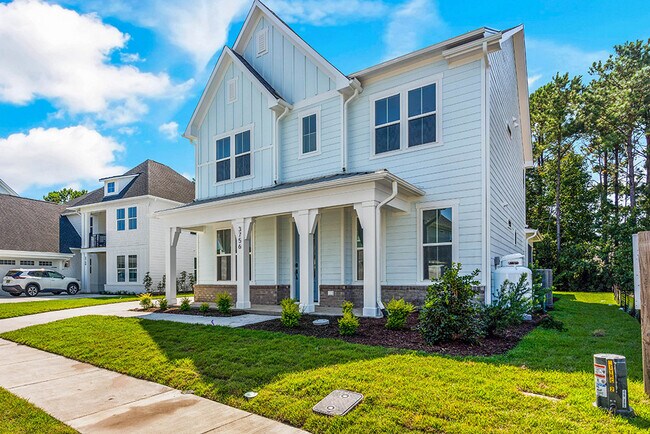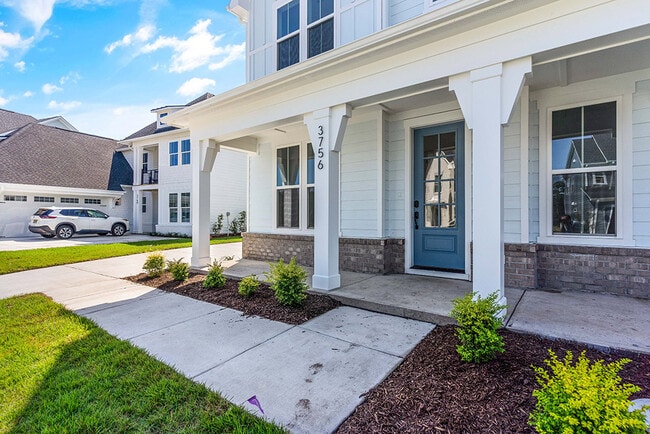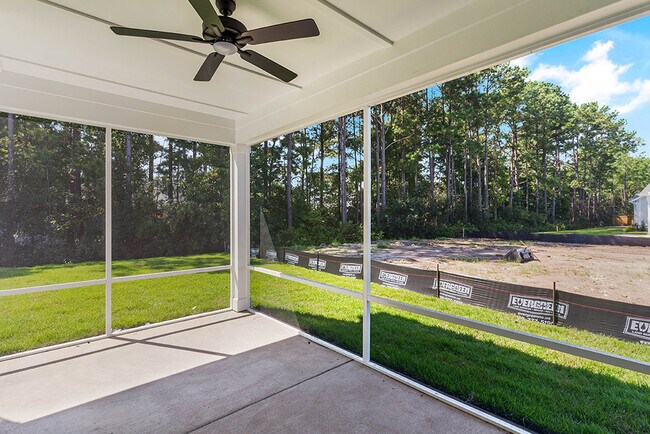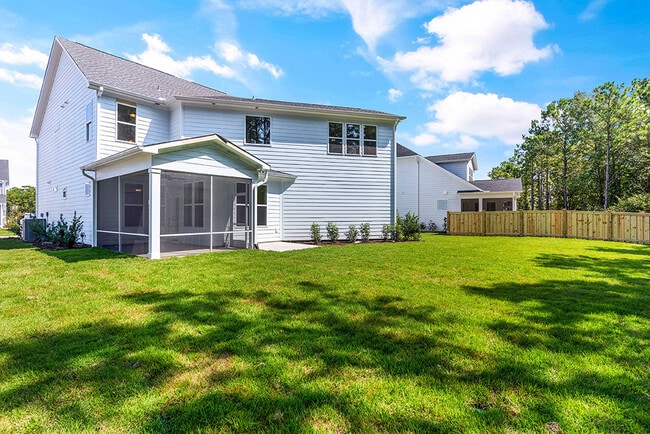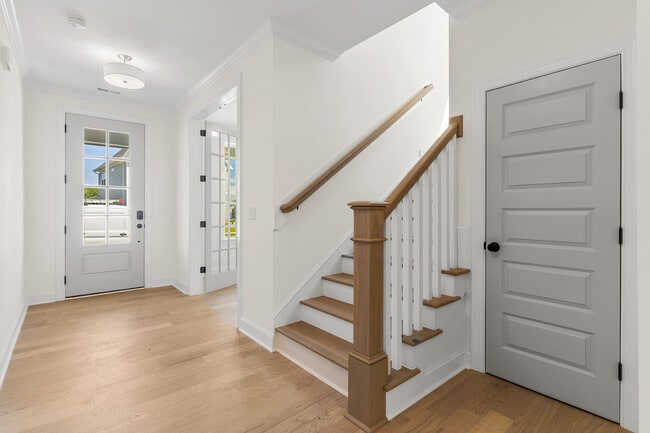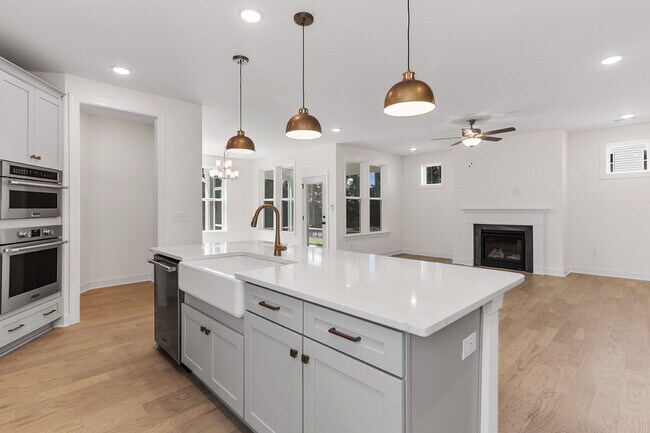
Verified badge confirms data from builder
Wilmington, NC 28409
Estimated payment starting at $4,635/month
Total Views
5,025
4
Beds
3
Baths
3,063
Sq Ft
$241
Price per Sq Ft
Highlights
- New Construction
- Primary Bedroom Suite
- Pond in Community
- Masonboro Elementary School Rated A
- Clubhouse
- Loft
About This Floor Plan
This home is located at The Wentworth Plan, Wilmington, NC 28409 and is currently priced at $738,000, approximately $240 per square foot. This property was built in 2022. The Wentworth Plan is a home with nearby schools including Masonboro Elementary School, Roland-Grise Middle School, and John T. Hoggard High School.
Sales Office
All tours are by appointment only. Please contact sales office to schedule.
Sales Team
Emily Tucker
Office Address
3620 Mason Port Dr
Wilmington, NC 28409
Home Details
Home Type
- Single Family
Year Built
- 2022
Parking
- 2 Car Attached Garage
- Front Facing Garage
Interior Spaces
- 2-Story Property
- Fireplace
- Mud Room
- Great Room
- Open Floorplan
- Dining Area
- Loft
- Flex Room
Kitchen
- Walk-In Pantry
- Kitchen Island
Bedrooms and Bathrooms
- 4 Bedrooms
- Primary Bedroom Suite
- Walk-In Closet
- In-Law or Guest Suite
- 3 Full Bathrooms
- Secondary Bathroom Double Sinks
- Dual Vanity Sinks in Primary Bathroom
- Private Water Closet
Laundry
- Laundry Room
- Laundry on upper level
Outdoor Features
- Covered Patio or Porch
Community Details
Overview
- No Home Owners Association
- Pond in Community
Amenities
- Clubhouse
- Event Center
Recreation
- Community Pool
Map
Other Plans in East and Mason - Westport
About the Builder
Robuck Homes has been building homes in the Triangle and coastal regions of North Carolina since 1926. Ranked among the top 25% in America for customer service, Robuck is a nationally recognized builder, including being awarded the National Community of the Year by Best in American Living Awards.
Nearby Homes
- East and Mason - Villas on the Loop
- East and Mason - Mason Walk
- 4249 Watersail Dr
- 4245 Watersail Dr
- 3305 Shelter Sound Ct
- 3317 Shelter Sound Ct
- 3309 Shelter Sound Ct
- East and Mason - Sound Side Residences
- 5842 Greenville Loop
- 5610 Brittain Dr
- 610 Dogwood
- 6321 Guinea Ln
- 123 Hinton Ave
- 801 Saint Andrews Dr
- 2703 Wrightsville Dr
- 12 Nathan Ave
- 2019 Sea Canyon Ln
- MiraMar
- 3729 Carolina Beach
- 238 Loder Ave
