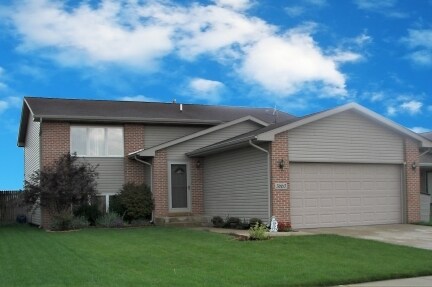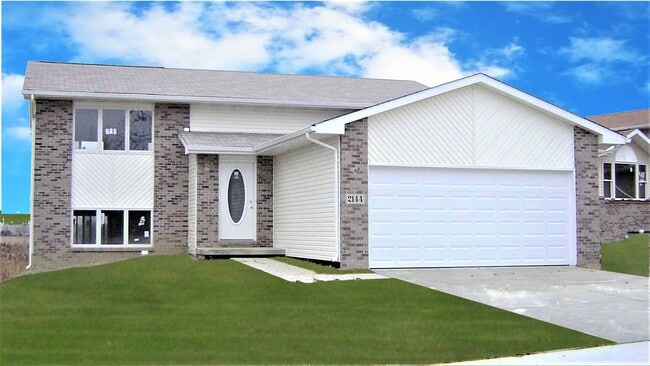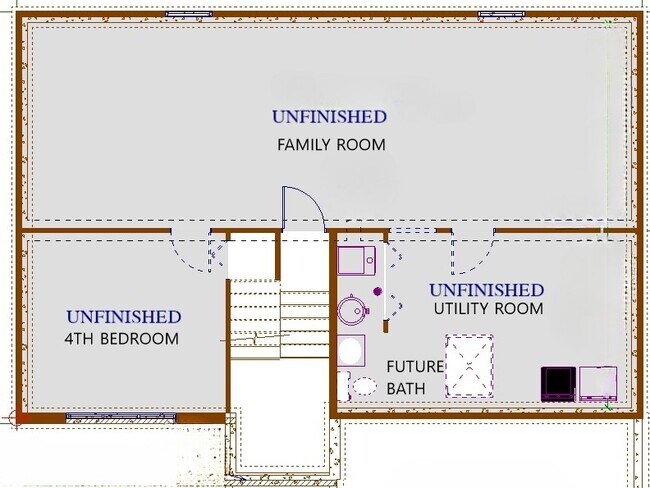
NEW CONSTRUCTION
BUILDER INCENTIVES
Verified badge confirms data from builder
Merrillville, IN 46410
Estimated payment starting at $1,891/month
Total Views
1,718
3 - 4
Beds
1
Bath
1,180
Sq Ft
$255
Price per Sq Ft
Highlights
- New Construction
- Deck
- 2 Car Attached Garage
- ENERGY STAR Certified Homes
- Marble Bathroom Countertops
- Eat-In Kitchen
About This Floor Plan
The Westwood is a contemporary style split foyer plan with approximately 2260 sq. ft. of potential living space. This home features rustic railing leading up to the main level from the open foyer, 3 bedrooms, a full bath, a living room and a country style kitchen. The kitchen boasts oak cabinets, patio doors and an 8 x 12 deck. The lower level is unfinished and designed to accommodate a family room, 4th bedroom, utility/laundry room and 3⁄4 bath. Call Agent direct at: 219-746-9671. Visit us at: AccentHomesNWI.com.
Builder Incentives
Non-Recurring Closing CostsGet $1,200 toward closing costs when you use our preferred lender!
Sales Office
Hours
Monday - Sunday
12:00 PM - 4:00 PM
Sales Team
Frank Morin
Office Address
This address is an offsite sales center.
2036 W. 81st Ave. Suite B
Merrillville, IN 46410
Driving Directions
Home Details
Home Type
- Single Family
HOA Fees
- $12 Monthly HOA Fees
Parking
- 2 Car Attached Garage
- Front Facing Garage
Taxes
- No Special Tax
Home Design
- New Construction
Interior Spaces
- 1-Story Property
- Living Room
- Combination Kitchen and Dining Room
- Laundry Room
Kitchen
- Eat-In Kitchen
- Dishwasher
Flooring
- Carpet
- Luxury Vinyl Plank Tile
Bedrooms and Bathrooms
- 3 Bedrooms
- Powder Room
- 1 Full Bathroom
- Marble Bathroom Countertops
- Delta Bathroom Fixtures
- Bathtub with Shower
Unfinished Basement
- Sump Pump
- Basement Window Egress
Utilities
- Central Heating and Cooling System
- High Speed Internet
- Cable TV Available
Additional Features
- ENERGY STAR Certified Homes
- Deck
- Optional Finished Basement
Community Details
Overview
- Association fees include ground maintenance
Recreation
- Park
Map
Other Plans in Prairie Creek
About the Builder
Accent Homes, Inc. is a home builder based out of Merrillville, Indiana. They were founded in the 1970s and continue to build ready to move in homes in Northern Indiana.
Nearby Homes
- Prairie Creek
- 5314 Red Rock Ln
- 7468 Wilson Place
- Canyon Creek - Single Family Homes
- 7680 Williams St
- 4298 W 77th Place
- 4328 W 78th Place
- 3022 W 84th Place
- 3010 W 84th Place
- 6033 Taft Place
- Savannah Cove
- 7185 Grant St
- Fox Moor
- 2034 W 75th Place Unit 32
- 2034 W 75th Place Unit 44
- 2034 W 75th Place Unit 35
- 2034 W 75th Place Unit 42
- 3008 W 82nd Place
- 1000 69th Place
- 7011 Tyler Ct




