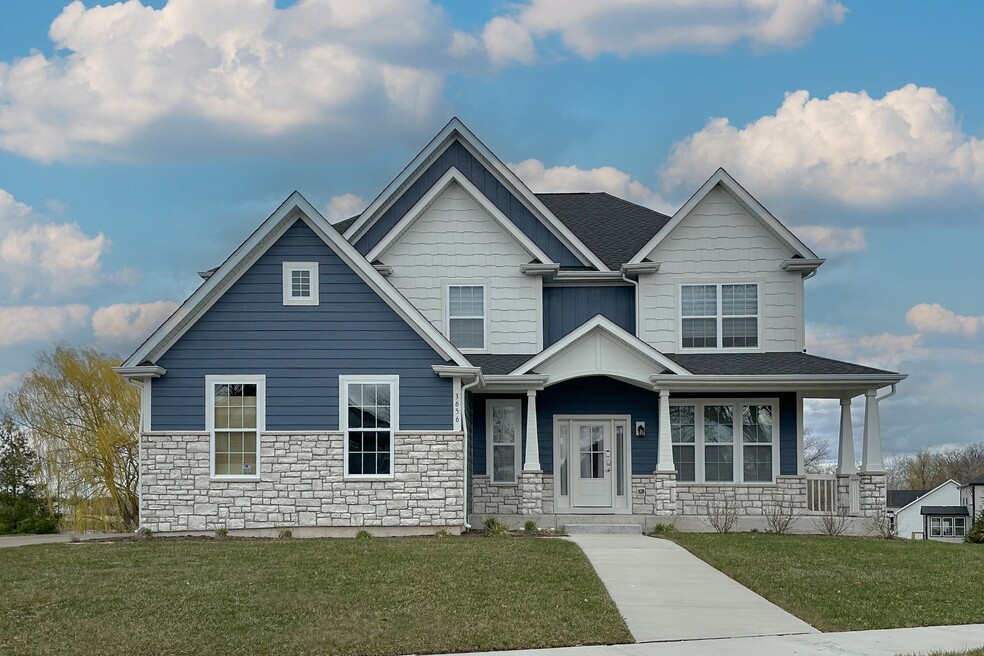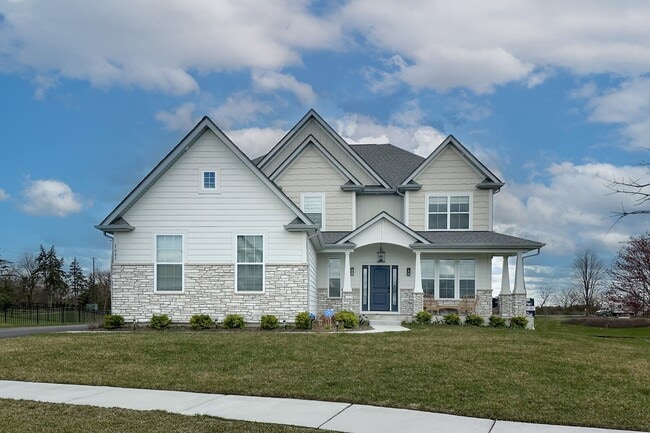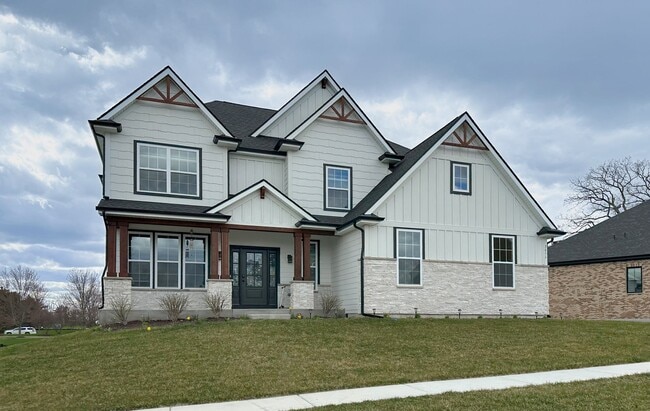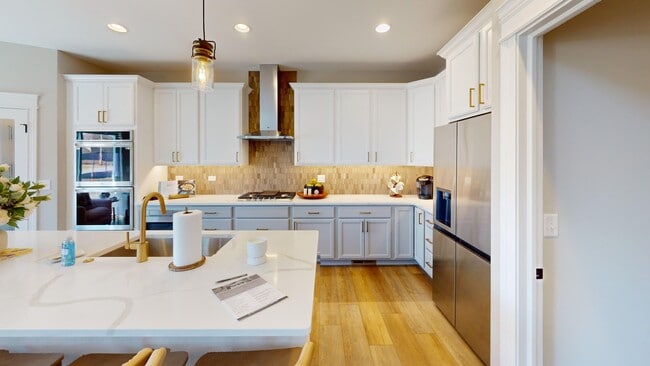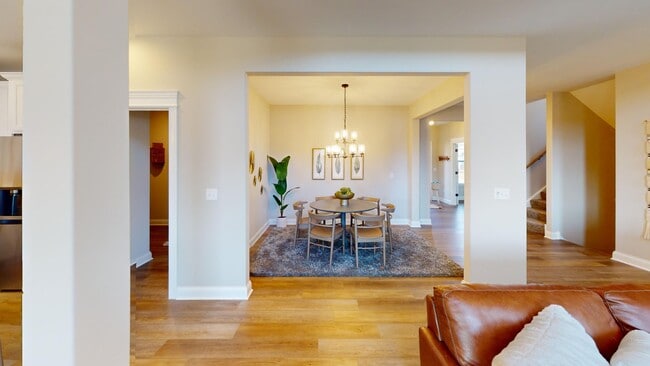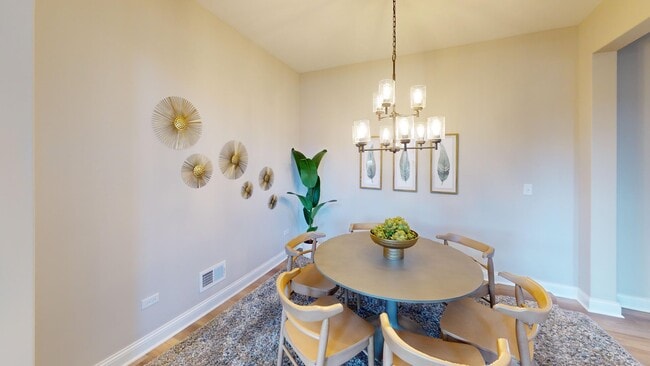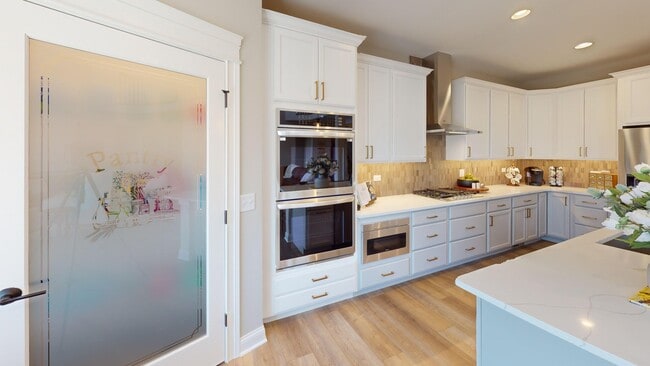
Estimated payment starting at $4,213/month
Highlights
- New Construction
- Mud Room
- Covered Patio or Porch
- Howard B. Thomas Grade School Rated 9+
- No HOA
- Fireplace
About This Floor Plan
Welcome into the Williamson! The Williamson in Tall Oaks, Elgin, must be built as a Sideload. Please refer to the floorplan options and exterior photo below to see how your Williamson Sideload will look! The largest of all our floorplans, The Williamson, is a spacious, traditional home designed with elegant finishes that will leave a lasting impression. This stunning home combines functionality and style, making it perfect for entertaining guests and creating cherished memories with loved ones. As you step through the front door, an elegant foyer welcomes you, flanked by a formal flex room on one side and a convenient powder room on the other. Continuing through the foyer, you’ll discover the heart of the home—a breathtaking two-story great room that opens to the second floor. Adjacent to the great room is a formal dining room, an ideal space for hosting intimate dinners without distraction. Afterward, unwind in the great room by the optional fireplace, which serves as a beautiful centerpiece. For more casual gatherings, the large eat-in kitchen offers a spacious island and breakfast area, providing the perfect setting for family meals and laid-back entertainment. This versatile floorplan is designed to suit your lifestyle, no matter your preferences. On the main floor, you’ll find the first of five bedrooms, tucked away for privacy. This space can easily adapt to your needs, whether as a guest bedroom, in-law suite, office, playroom, or more. Upstairs, four additional bedrooms await, including the luxurious owner’s suite. This retreat features a stunning tray ceiling, a private bathroom with a walk-in shower, soaking tub, double vanity, water closet, and a generous walk-in closet. The remaining bedrooms share a hall bathroom equipped with a soaking tub, offering comfort and convenience for family members or guests.
Sales Office
| Monday - Tuesday | Appointment Only |
| Wednesday - Sunday |
10:00 AM - 6:00 PM
|
Home Details
Home Type
- Single Family
Parking
- 2 Car Attached Garage
- Front Facing Garage
Home Design
- New Construction
Interior Spaces
- 3,065 Sq Ft Home
- 2-Story Property
- Fireplace
- Mud Room
- Dining Room
- Flex Room
- Kitchen Island
- Laundry on upper level
Bedrooms and Bathrooms
- 5 Bedrooms
- Walk-In Closet
- Powder Room
- Double Vanity
- Soaking Tub
- Walk-in Shower
Outdoor Features
- Covered Patio or Porch
Community Details
Overview
- No Home Owners Association
Recreation
- Park
- Dog Park
Map
Other Plans in Tall Oaks
About the Builder
- Tall Oaks
- 270 Snowdrop Ln
- 264 Snowdrop Ln
- West Point Gardens
- Lot 8 Russinwood Ct
- Lot 10 Russinwood Ct
- 3059 Longcommon Pkwy
- 44W005 Ellithorpe Rd
- Highland Woods
- 003 South St
- 4378 John Milton Rd
- 40 Acres Randall Rd
- Lot 1 Highland Springs Dr
- 640 Highland Springs Dr
- 3301 U S 20
- Waterford - Horizon
- Waterford - Hartford Series
- 2550 Stony Ln
- 7 Lydia Ct
- Ponds of Stony Creek - Phase II
