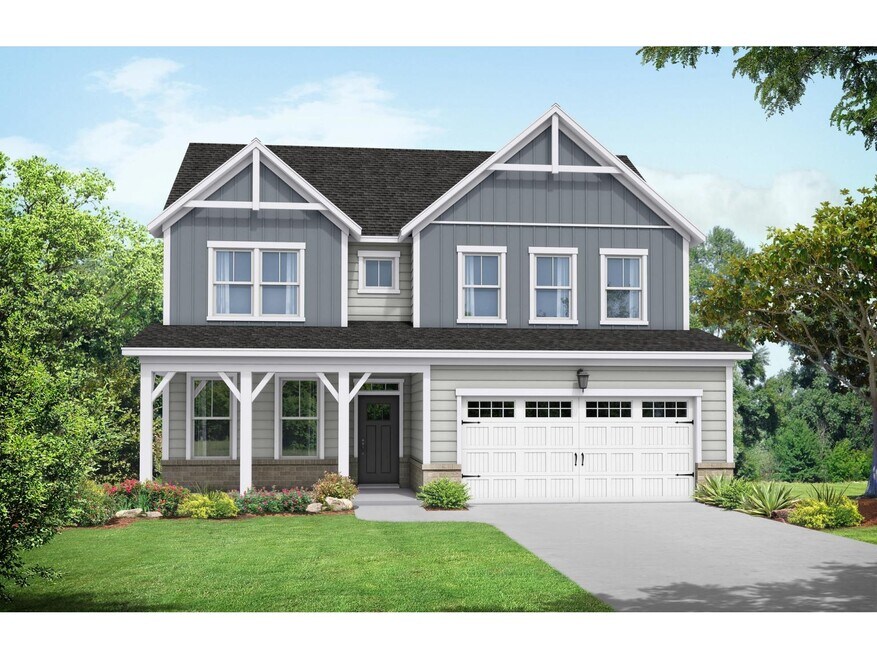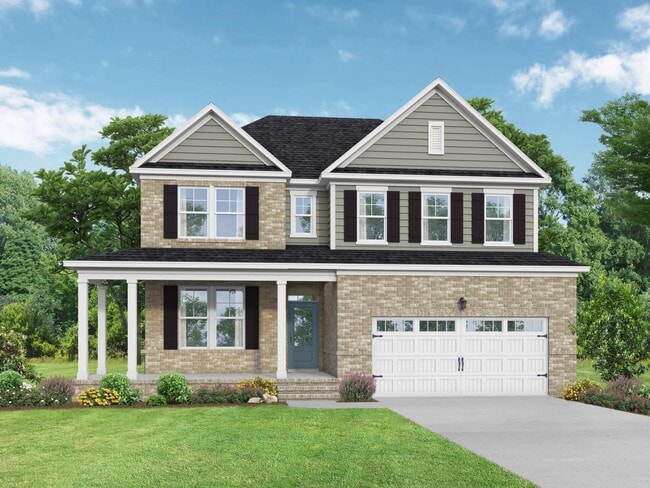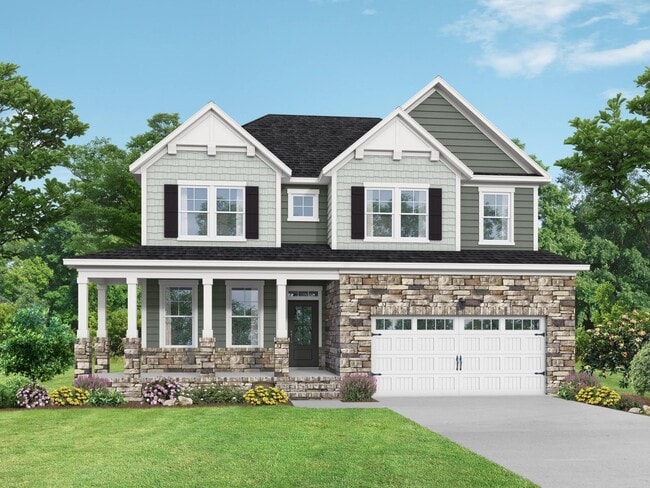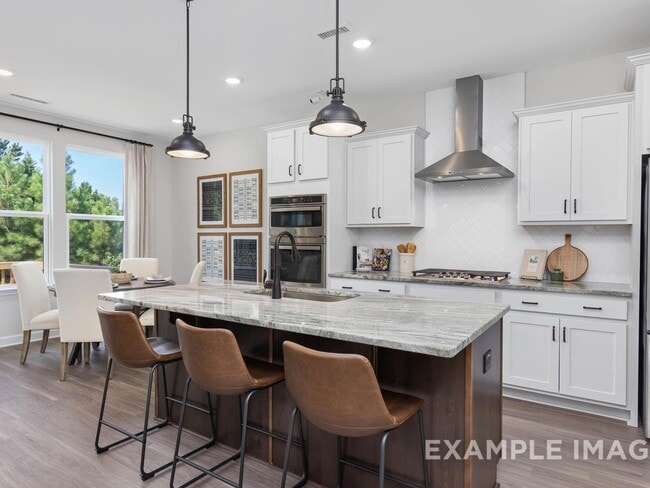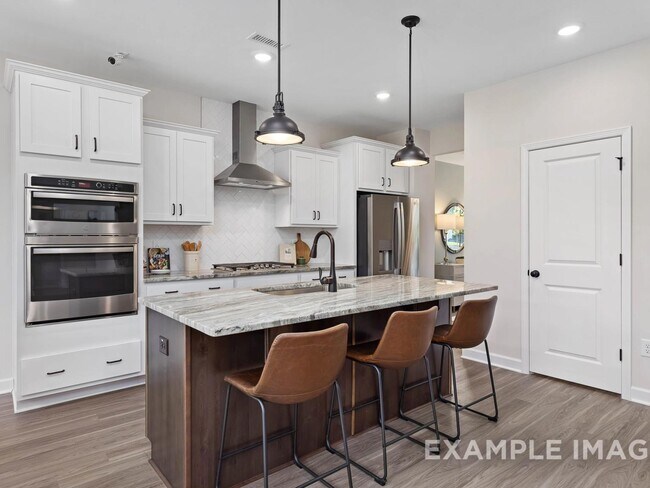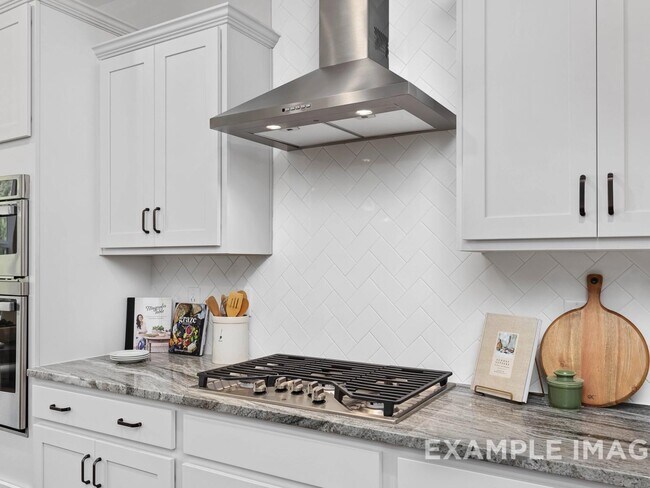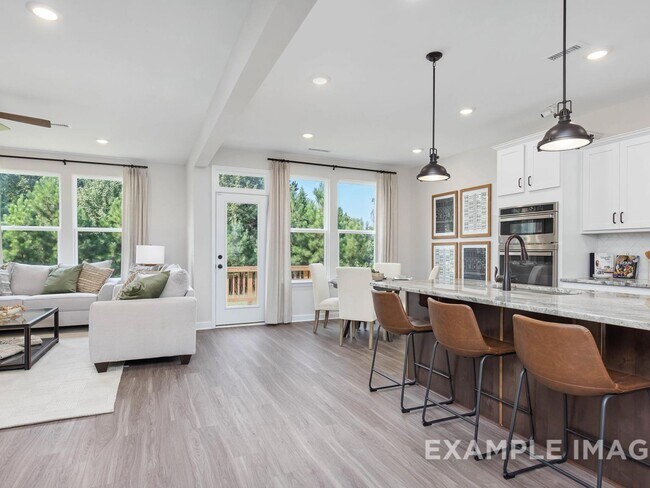
Verified badge confirms data from builder
Wake Forest, NC 27587
Estimated payment starting at $3,264/month
Total Views
6,247
3 - 5
Beds
2.5
Baths
2,340
Sq Ft
$218
Price per Sq Ft
Highlights
- New Construction
- Finished Room Over Garage
- Views Throughout Community
- Richland Creek Elementary School Rated A-
- Primary Bedroom Suite
- Loft
About This Floor Plan
The Willow’s impressive front porch welcomes you into a modern, open space, complete with a formal Dining Room and Study. The Kitchen overlooks an open-concept Family Room. The second floor features a spacious Owner’s Suite with a large walk-in closet and Owner’s Bath along with two additional Bedrooms with ample walk-ins closets of their own. Make it your own with The Willow’s flexible floor plan, showcasing an optional gourmet kitchen, a fireplace and more! Offerings vary by location, so please discuss your options with your community’s agent. *Attached photos may include upgrades and non-standard features.
Sales Office
Hours
| Monday - Tuesday |
10:00 AM - 5:00 PM
|
| Wednesday |
1:00 PM - 5:00 PM
|
| Thursday - Saturday |
10:00 AM - 5:00 PM
|
| Sunday |
1:00 PM - 5:00 PM
|
Sales Team
Katie Talbo
Office Address
1159 N Main St
Wake Forest, NC 27587
Home Details
Home Type
- Single Family
HOA Fees
- $75 Monthly HOA Fees
Parking
- 2 Car Attached Garage
- Finished Room Over Garage
- Front Facing Garage
Home Design
- New Construction
Interior Spaces
- 2-Story Property
- Fireplace
- Mud Room
- Family Room
- Combination Kitchen and Dining Room
- Home Office
- Loft
Kitchen
- Breakfast Area or Nook
- Walk-In Pantry
- Built-In Range
- Built-In Microwave
- Dishwasher
- Stainless Steel Appliances
- Kitchen Island
- Disposal
Bedrooms and Bathrooms
- 3 Bedrooms
- Primary Bedroom Suite
- Walk-In Closet
- Powder Room
- Dual Vanity Sinks in Primary Bathroom
- Private Water Closet
- Bathtub with Shower
- Walk-in Shower
Laundry
- Laundry Room
- Laundry on upper level
Outdoor Features
- Covered Patio or Porch
Utilities
- Air Conditioning
- High Speed Internet
- Cable TV Available
Community Details
Overview
- Views Throughout Community
- Pond in Community
Amenities
- Community Gazebo
- Community Garden
- Community Fire Pit
- Community Barbecue Grill
- Community Center
Recreation
- Bocce Ball Court
- Park
- Dog Park
Map
Other Plans in Sage on North Main
About the Builder
In 2009, Adam Davidson’s vision came to life in the Huntsville, Alabama market. His new home building company, Davidson Homes, offered home buyers quality construction and materials, superior value and an unprecedented level of personalization. He committed himself to building an all-star team of employees, and their hard work soon paid off. Within a decade, Davidson Homes has become one of the country’s fastest growing home builders.
Nearby Homes
- Sage on North Main
- 945 Alma Railway Dr Unit 559
- 949 Alma Railway Dr
- 1133 N Main St
- 213 Amaryllis Way
- 0 Ralph Dr
- 482 Traditions Grande Blvd Unit 30
- 494 Traditions Grande Blvd Unit 25
- 496 Traditions Grande Blvd Unit 24
- 498 Traditions Grande Blvd Unit 23
- Enclave at Traditions - Townhomes
- 144 N White St Unit 200
- 134 N White St Unit 200
- 100 Ailey Brook
- 0 Carroll St
- 105 Sunset Dr
- Timberlake Preserve
- 957 Alma Railway Dr
- Radford Glen
- 7636 Matherly Dr
