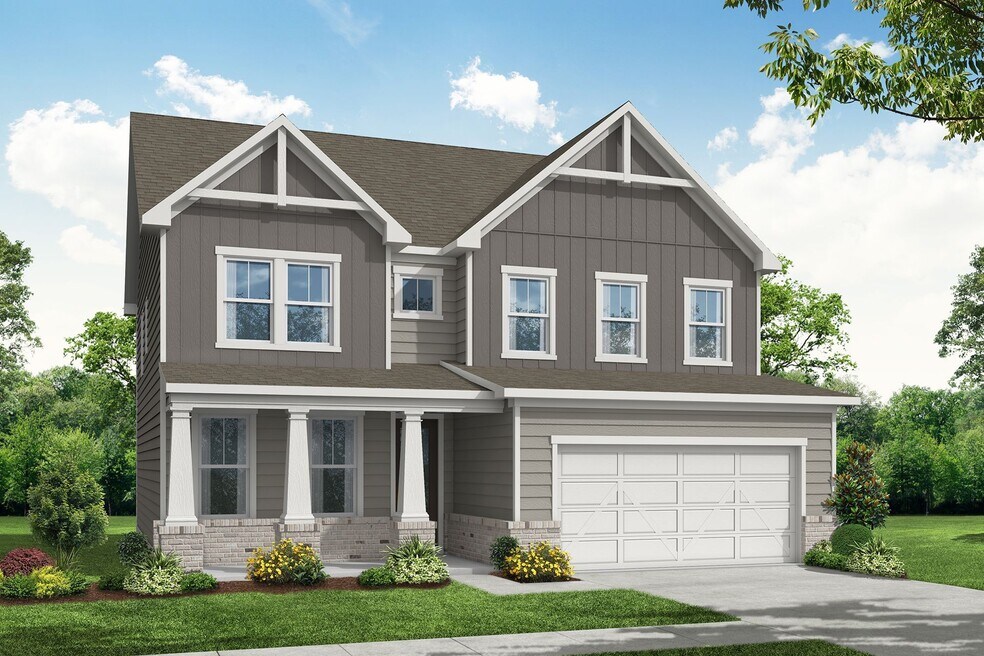
Estimated payment starting at $3,376/month
3 - 4
Beds
3.5
Baths
2,515
Sq Ft
$211
Price per Sq Ft
Highlights
- Fitness Center
- New Construction
- Community Lake
- C. A. Roberts Elementary School Rated A-
- Primary Bedroom Suite
- Clubhouse
About This Floor Plan
The Willow’s impressive front porch welcomes you into a modern, open space, complete with a formal dining room and study. The kitchen overlooks an open-concept family room. The second floor features a spacious owner’s suite with a large walk-in closet and owner’s bath along with two additional bedrooms with ample walk-in closets of their own. Make it your own with The Willow’s flexible floor plan, showcasing an optional gourmet kitchen, a fireplace and more! Offerings vary by location, so please discuss your options with your community’s agent.
Sales Office
Hours
| Monday |
10:00 AM - 6:00 PM
|
| Tuesday |
10:00 AM - 6:00 PM
|
| Wednesday |
1:00 PM - 6:00 PM
|
| Thursday |
10:00 AM - 6:00 PM
|
| Friday |
10:00 AM - 6:00 PM
|
| Saturday |
10:00 AM - 6:00 PM
|
| Sunday |
1:00 PM - 6:00 PM
|
Sales Team
Laura Kowski
Office Address
392 Riverwood Dr
Dallas, GA 30157
Home Details
Home Type
- Single Family
Lot Details
- Lawn
HOA Fees
- $73 Monthly HOA Fees
Parking
- 2 Car Attached Garage
- Front Facing Garage
Home Design
- New Construction
Interior Spaces
- 3-Story Property
- Fireplace
- Mud Room
- Formal Entry
- Family Room
- Formal Dining Room
- Home Office
- Loft
- Laundry on upper level
Kitchen
- Breakfast Area or Nook
- Kitchen Island
- Kitchen Fixtures
Bedrooms and Bathrooms
- 3 Bedrooms
- Primary Bedroom Suite
- Walk-In Closet
- Powder Room
- Dual Vanity Sinks in Primary Bathroom
- Private Water Closet
- Bathroom Fixtures
- Walk-in Shower
Outdoor Features
- Patio
- Front Porch
Utilities
- Air Conditioning
- High Speed Internet
- Cable TV Available
Community Details
Overview
- Community Lake
- Water Views Throughout Community
- Views Throughout Community
Amenities
- Clubhouse
Recreation
- Tennis Courts
- Community Basketball Court
- Pickleball Courts
- Community Playground
- Fitness Center
- Community Pool
- Trails
Map
Other Plans in Riverwood
About the Builder
In 2009, Adam Davidson’s vision came to life in the Huntsville, Alabama market. His new home building company, Davidson Homes, offered home buyers quality construction and materials, superior value and an unprecedented level of personalization. He committed himself to building an all-star team of employees, and their hard work soon paid off. Within a decade, Davidson Homes has become one of the country’s fastest growing home builders.
Nearby Homes
- Riverwood
- 62 Hampton Terrace
- Riverwood - Hamptons
- 1428 Bobo Rd
- 203 Bandimere Pkwy
- 5166 Dallas Acworth Hwy
- Mt. Tabor Ridge
- Hawthorne Reserve
- 103 Beautyberry Ln
- 98 Beautyberry Ln
- 83 Beautyberry Ln
- 560 River Run Dr
- 576 River Run Dr Unit 55
- 576 River Run Dr
- 0 Elsberry Mountain Rd Unit 10546349
- 0 Elsberry Mountain Rd Unit 7600367
- 0 Elsberry Mountain Rd Unit 7600294
- 0 Elsberry Mountain Rd Unit 10546356
- 394 Cantrell Dr
- 116 Cantrell Dr
