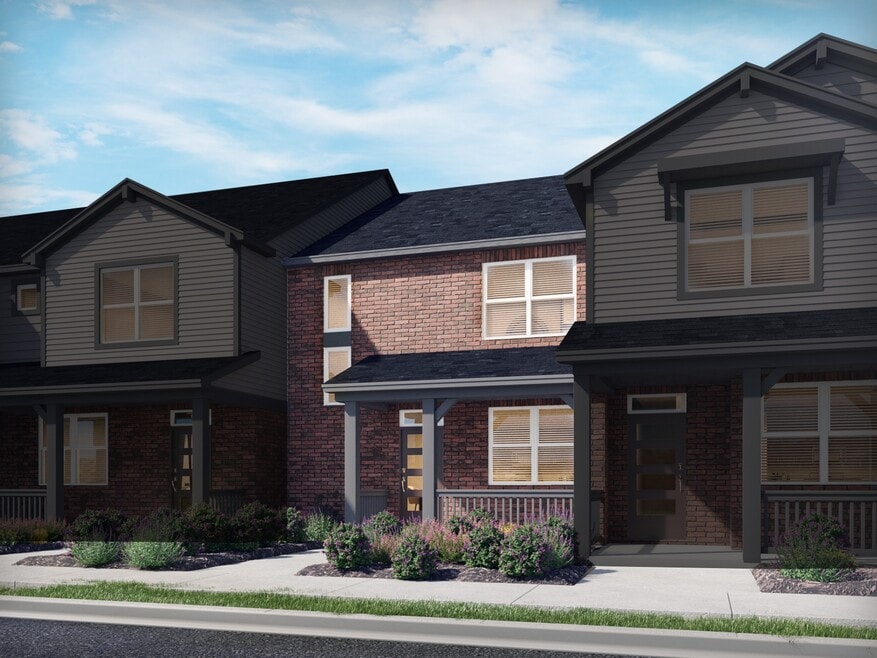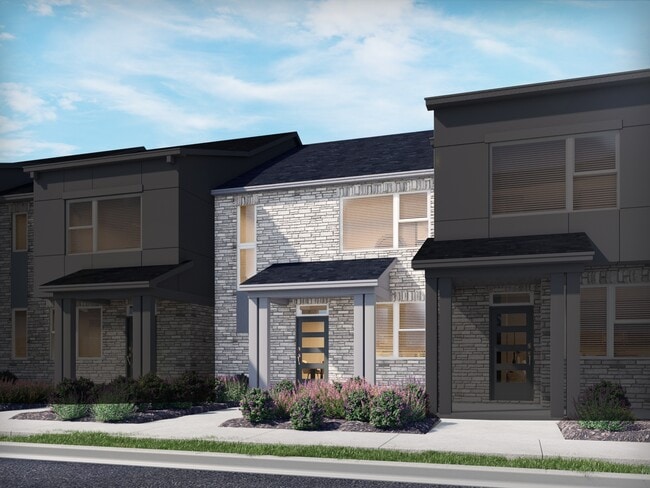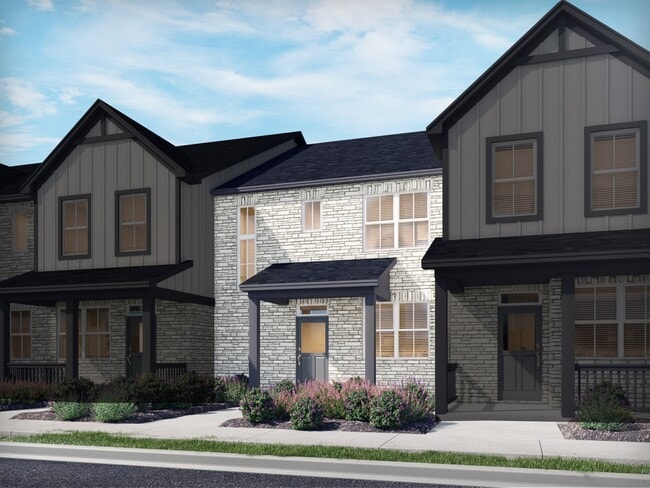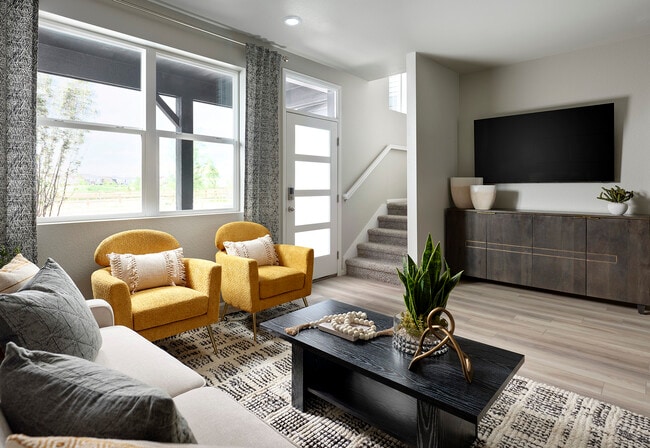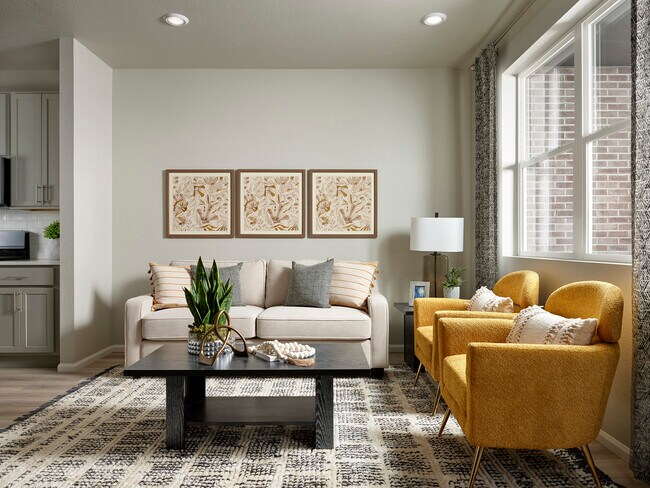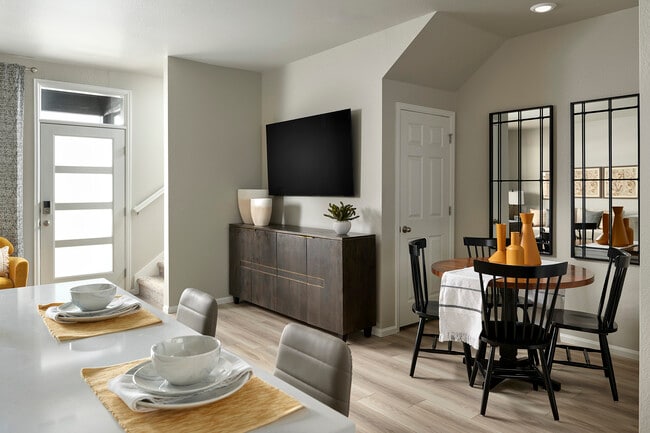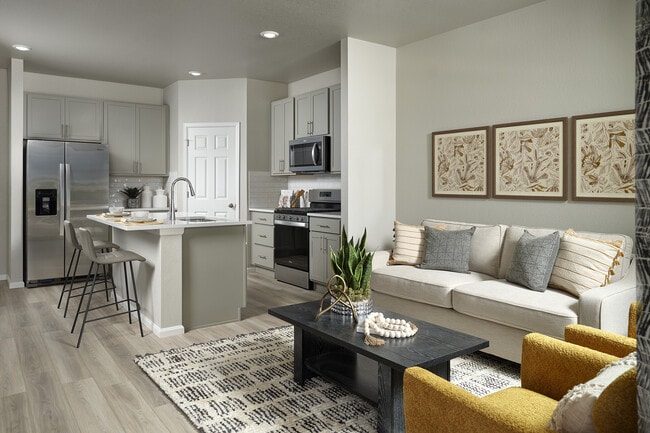
Verified badge confirms data from builder
Aurora, CO 80018
Estimated payment starting at $2,747/month
Total Views
1,363
3
Beds
2.5
Baths
1,428
Sq Ft
$300
Price per Sq Ft
Highlights
- New Construction
- Primary Bedroom Suite
- Great Room
- Mariners Elementary School Rated A
- Attic
- Tennis Courts
About This Floor Plan
This open-concept town home with a covered front porch offers the perfect spot to unwind after a long day. Upper level laundry conveniently located between primary and secondary bedrooms. Perfect home for the whole family.
Sales Office
Hours
| Monday |
10:00 AM - 5:00 PM
|
| Tuesday - Wednesday | Appointment Only |
| Thursday |
10:00 AM - 5:00 PM
|
| Friday |
12:00 PM - 5:00 PM
|
| Saturday |
10:00 AM - 5:00 PM
|
| Sunday |
11:00 AM - 5:00 PM
|
Office Address
746 N ROME ST
AURORA, CO 80018
Driving Directions
Home Details
Home Type
- Single Family
HOA Fees
- $53 Monthly HOA Fees
Taxes
- Special Tax
Home Design
- New Construction
- Spray Foam Insulation
Interior Spaces
- 2-Story Property
- Great Room
- Dining Area
- Smart Thermostat
- Kitchen Island
- Attic
Bedrooms and Bathrooms
- 3 Bedrooms
- Primary Bedroom Suite
- Walk-In Closet
- Powder Room
- Dual Vanity Sinks in Primary Bathroom
- Private Water Closet
- Bathtub with Shower
- Walk-in Shower
Laundry
- Laundry Room
- Laundry on upper level
- Washer and Dryer Hookup
Parking
- Attached Garage
- Rear-Facing Garage
Additional Features
- Green Certified Home
- Covered Patio or Porch
Community Details
Recreation
- Tennis Courts
- Community Playground
- Park
- Dog Park
- Trails
Additional Features
- Picnic Area
Map
Other Plans in Horizon Uptown - The Meadow Collection
About the Builder
Opening the door to a Life. Built. Better.® Since 1985.
From money-saving energy efficiency to thoughtful design, Meritage Homes believe their homeowners deserve a Life. Built. Better.® That’s why they're raising the bar in the homebuilding industry.
Nearby Homes
- Horizon Uptown - The Mountain Collection
- Horizon Uptown - The Meadow Collection
- 5032 N Tempe St
- 5042 N Tempe St
- 5036 N Tempe St
- Horizon Uptown
- 771 N Tibet St
- 24346 E 5th Place
- 24790 E Alameda Ave
- 2167 S Jackson Gap Way
- 978 S Buchanan St
- Murphy Creek - The Estates Collection
- 1232, 1234 S Algonquian
- 1236 S Algonquian St
- 1290 S Algonquian St
- 23742 E 33rd Dr
- 23752 E 33rd Dr
- 5454 N Elk Way
- 5456 N Elk Way
- 3333 N Catawba Way
