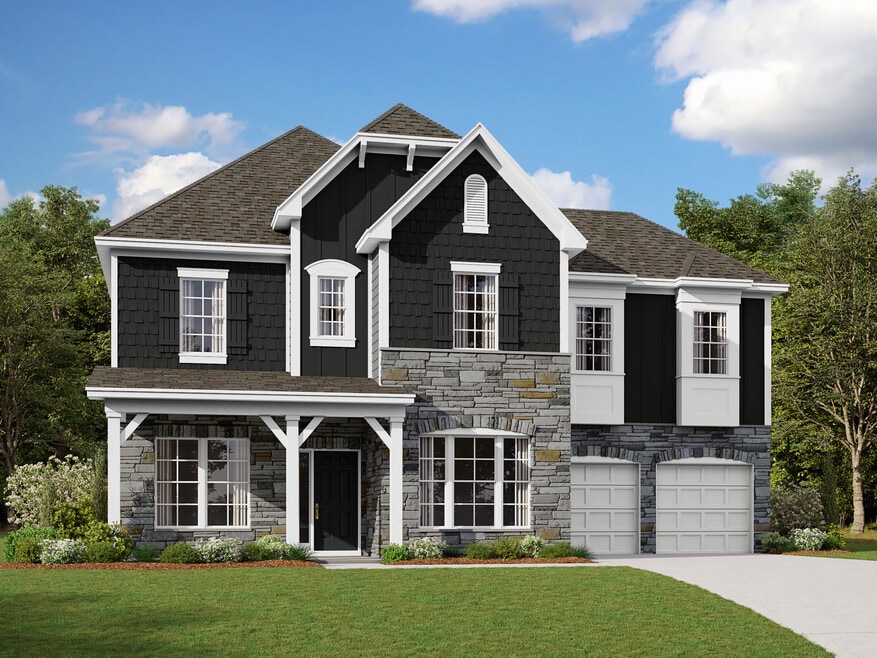
Estimated payment starting at $4,226/month
Total Views
11,900
5 - 6
Beds
4.5
Baths
3,402+
Sq Ft
$198+
Price per Sq Ft
Highlights
- New Construction
- Primary Bedroom Suite
- Freestanding Bathtub
- Finished Room Over Garage
- Deck
- Bonus Room
About This Floor Plan
Welcome to the Wilson II! With an open-concept main level and 3,412–3,485 sq. ft. of space, every aspect of this plan is designed to make daily tasks easier.
Sales Office
Hours
| Monday |
10:00 AM - 5:30 PM
|
| Tuesday |
10:00 AM - 5:30 PM
|
| Wednesday |
12:00 PM - 5:30 PM
|
| Thursday |
10:00 AM - 5:30 PM
|
| Friday |
10:00 AM - 5:30 PM
|
| Saturday |
10:00 AM - 5:30 PM
|
| Sunday |
12:00 PM - 5:30 PM
|
Sales Team
Frances Kunkle
Office Address
12112 Avast Dr
Huntersville, NC 28078
Driving Directions
Home Details
Home Type
- Single Family
Parking
- 2 Car Attached Garage
- Finished Room Over Garage
- Front Facing Garage
Home Design
- New Construction
Interior Spaces
- 2-Story Property
- Fireplace
- Family Room
- Formal Dining Room
- Bonus Room
Kitchen
- Breakfast Area or Nook
- Walk-In Pantry
- Butlers Pantry
- Stainless Steel Appliances
- Kitchen Island
- Granite Countertops
Bedrooms and Bathrooms
- 5 Bedrooms
- Primary Bedroom Suite
- Walk-In Closet
- Jack-and-Jill Bathroom
- Powder Room
- Dual Vanity Sinks in Primary Bathroom
- Private Water Closet
- Freestanding Bathtub
- Bathtub with Shower
- Walk-in Shower
Laundry
- Laundry Room
- Laundry on upper level
Outdoor Features
- Deck
- Covered Patio or Porch
Utilities
- Air Conditioning
Community Details
Recreation
- Park
- Dog Park
- Trails
Additional Features
- Greenbelt
- Community Garden
Map
Other Plans in Whitaker Pointe - Premier Series
About the Builder
M/I Homes has been building new homes of outstanding quality and superior design for many years. Founded in 1976 by Irving and Melvin Schottenstein, and guided by Irving’s drive to always “treat the customer right,” they’ve fulfilled the dreams of hundreds of thousands of homeowners and grown to become one of the nation’s leading homebuilders. Whole Home Building Standards. Forty years in the making, their exclusive building standards are constantly evolving, bringing the benefits of the latest in building science to every home they build. These exclusive methods of quality construction save energy and money while being environmentally responsible. Their homes are independently tested for energy efficiency and Whole Home certified. Clients get the benefits of a weather-tight, money saving, better-built home.
Nearby Homes
- Whitaker Pointe - Signature Series
- Whitaker Pointe - Premier Series
- 7601 Babe Stillwell Farm Rd
- 15919 Sunset Dr
- 15925 Henry Ln
- The Courtyards at Walters Farm
- 14515 N Carolina 73
- 7423 Norman Island Dr
- 5259 Vernon Ridge Rd Unit 76
- 14520 Beatties Ford Rd
- Overbrook Estates - Elmspring Collection
- Overbrook Estates - Ashleaf Collection
- Overbrook Estates - Dogwood Collection
- 5305 Vernon Ridge Rd Unit 117
- 5311 Vernon Ridge Rd Unit 118
- Enclave at Riverdale
- 14532 Beatties Ford Rd
- 16429 Twin Cove Dr
- Lachlan Park
- 14217 Hollins Grove Ave
