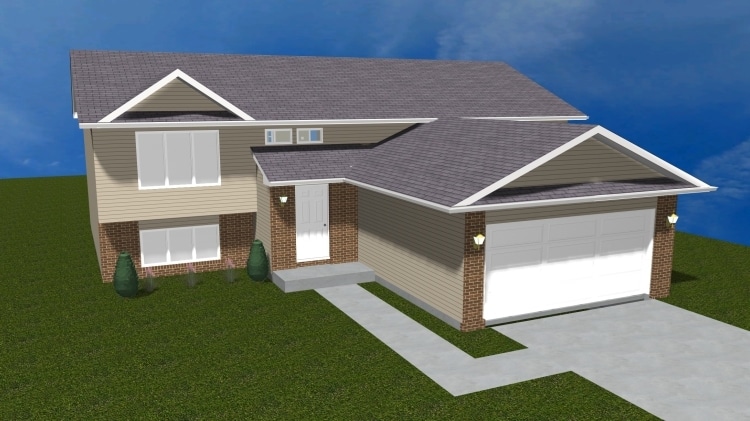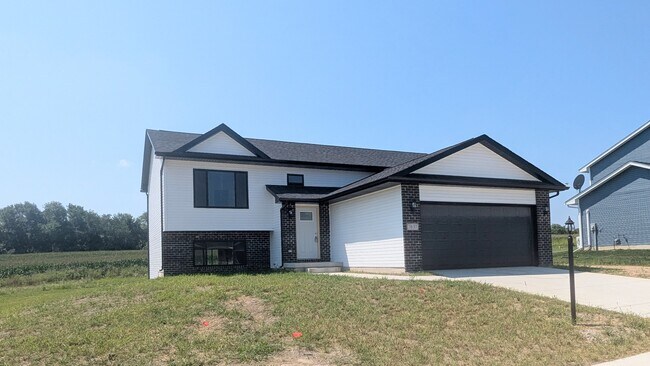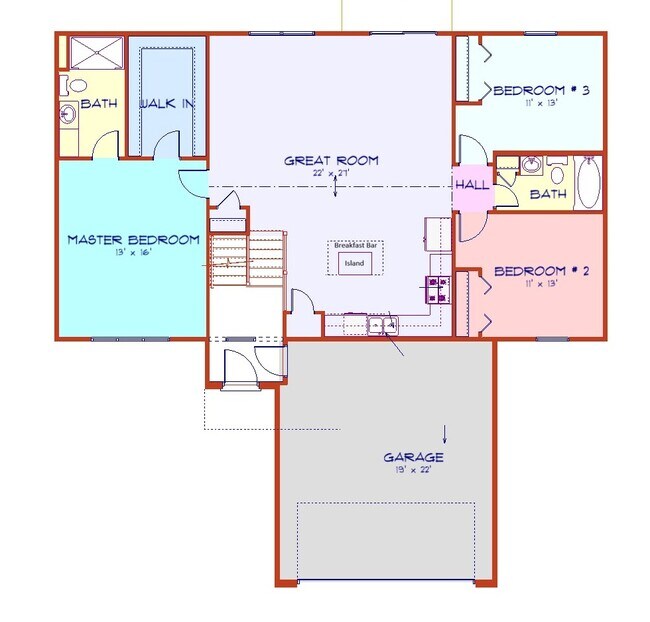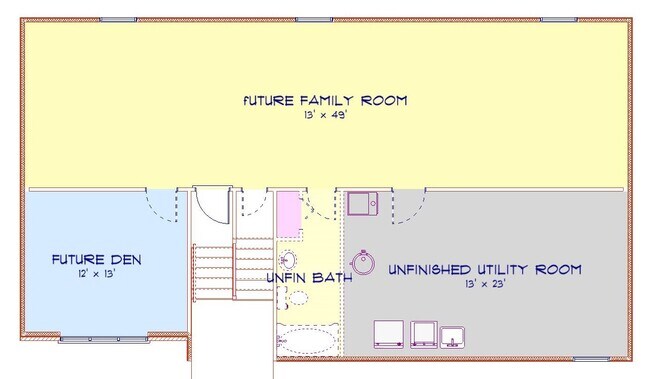
Merrillville, IN 46410
Estimated payment starting at $2,129/month
Highlights
- New Construction
- Deck
- Great Room
- ENERGY STAR Certified Homes
- Marble Bathroom Countertops
- Lawn
About This Floor Plan
The Windsor IIs is the "Split Bedroom" layout option for the popular Windsor II plan. This version provides a greatly enhanced Owner's Suite which has a larger bedroom area, a larger private bath(double vanity) and a larger walk-in closet. This layout features the center area of the upper level to be a huge "Great Room" with an expanded kitchen having a standard island/breakfast bar, a large dining area and a generous living room area. The lower level is unfinished at the base price and has ground roughs for future bath, a very large laundry/utility/storage room and a huge flex design area that can have up to 3 extra bedrooms plus a recreation room. Call Agent direct at: 219-746-9671. Visit us at: AccentHomesNWI.com. PRAIRIE CREEK MODEL HOME OPEN SAT & SUN 1 TO 4 PM LOCATED AT:
3764 W 68th Ave. Merrillville, In.
Builder Incentives
Non-Recurring Closing CostsGet $1,200 toward closing costs when you use our preferred lender!
Sales Office
Home Details
Home Type
- Single Family
Lot Details
- Landscaped
- Lawn
HOA Fees
- $12 Monthly HOA Fees
Parking
- 2 Car Attached Garage
- Front Facing Garage
Taxes
- No Special Tax
Home Design
- New Construction
Interior Spaces
- 1-Story Property
- Anderson Windows and Doors Double Pane Windows
- Anderson Windows and Doors ENERGY STAR Qualified Windows
- Wood Frame Window
- Great Room
- Living Room
- Family or Dining Combination
Kitchen
- Breakfast Area or Nook
- Eat-In Kitchen
- Breakfast Bar
- Range Hood
- GE Built-In Microwave
- Dishwasher
- Stainless Steel Appliances
- Kitchen Island
- Laminate Countertops
- Formica Countertops
- Shaker Cabinets
- White Kitchen Cabinets
- Solid Wood Cabinet
- Self-Closing Cabinet Doors
- Disposal
- Delta Kitchen Fixtures
Flooring
- Carpet
- Luxury Vinyl Plank Tile
Bedrooms and Bathrooms
- 3 Bedrooms
- Walk-In Closet
- 2 Full Bathrooms
- Primary bathroom on main floor
- Marble Bathroom Countertops
- Delta Bathroom Fixtures
- American Standard Bathtub with Shower
- Walk-in Shower
Laundry
- Laundry Room
- Laundry on lower level
- Sink Near Laundry
- Washer and Dryer Hookup
Unfinished Basement
- Sump Pump
- Basement Window Egress
Utilities
- Central Heating and Cooling System
- ENERGY STAR Qualified Air Conditioning
- SEER Rated 13-15 Air Conditioning Units
- Heating System Uses Gas
- High Speed Internet
- Cable TV Available
Additional Features
- Hand Rail
- ENERGY STAR Certified Homes
- Deck
- Optional Finished Basement
Community Details
Overview
- Association fees include ground maintenance
Recreation
- Park
Map
Other Plans in Prairie Creek
About the Builder
- Prairie Creek
- 5314 Red Rock Ln
- 7468 Wilson Place
- Canyon Creek - Single Family Homes
- 7680 Williams St
- 4298 W 77th Place
- 4328 W 78th Place
- 3022 W 84th Place
- 3010 W 84th Place
- 6033 Taft Place
- Savannah Cove
- 7185 Grant St
- Fox Moor
- 2034 W 75th Place Unit 32
- 2034 W 75th Place Unit 44
- 2034 W 75th Place Unit 35
- 2034 W 75th Place Unit 42
- 3008 W 82nd Place
- 1000 69th Place
- 7011 Tyler Ct



