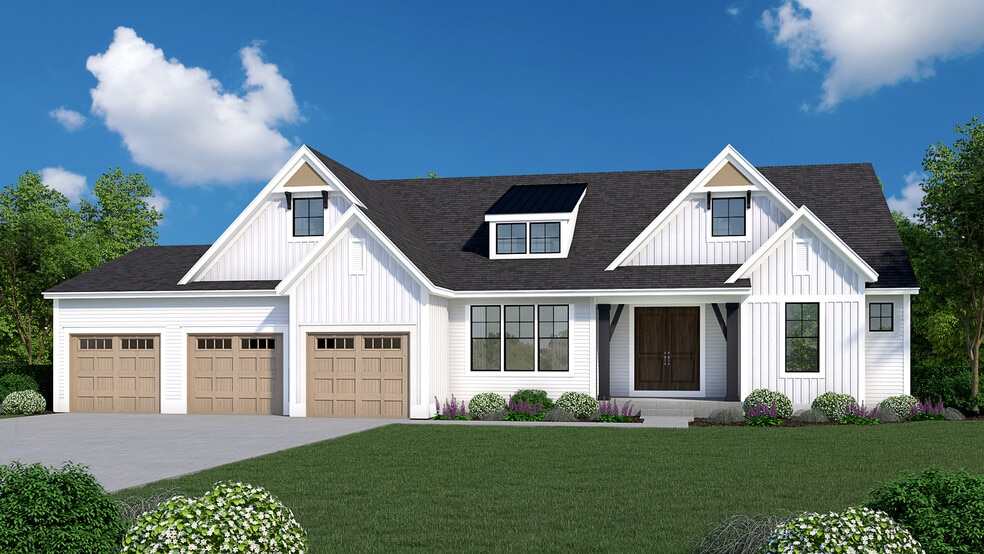
Estimated payment starting at $4,740/month
Highlights
- Golf Course Community
- New Construction
- Clubhouse
- Lakeshore Elementary School Rated A
- Primary Bedroom Suite
- Deck
About This Floor Plan
Buildable Home Plan - Photos are Representational Welcome to the Windsor home plan, a new addition to our Legacy Series. An expansive and luxurious ranch plan, the Windsor evokes a sense of chic refinement that is sure to impress. Tour the Windsor with us! Step through the double doorway and into the spacious entryway that features 12-foot ceilings. Continue down the hallway into the beautiful yet cozy family room, complete with 12-foot ceilings. Your kitchen and dining area are right off the family room, creating an open-concept flow through the home. Your designer kitchen is outfitted with an extra-large center island, pantry with included wood shelving, and luxury vinyl plank flooring throughout. Your owner suite sits off the family room and acts like a private wing of the home. Your owner suite includes a spa-like bathroom, a walk-in closet, and a conveniently located laundry room. On the other side of your home, you will find another wing of the home, located off of the kitchen. A mudroom acts as a great entry point from the garage, so your seasonal wear can stay tidy and organized. This area also includes a powder room and a coat closet. Down the short hallway you will find the second bedroom, with its own walk-in closet and full bathroom. Downstairs, you will find a lower level that you can choose to finish! Love this home? Please note that this is a ready-to-build home plan, which means that style, selections, and options are representational.
Builder Incentives
Tee up for the new phase at Macatawa Legends! This phase will feature a variety of home types, including courtyard homes, condominiums, and patio homes. Don’t miss your chance to live in this stunning golf course community!
Sales Office
| Monday |
Closed
|
| Tuesday |
Closed
|
| Wednesday |
Closed
|
| Thursday |
12:00 PM - 3:00 PM
|
| Friday |
12:00 PM - 3:00 PM
|
| Saturday |
11:00 AM - 2:00 PM
|
| Sunday |
11:00 AM - 2:00 PM
|
Home Details
Home Type
- Single Family
Parking
- 3 Car Attached Garage
- Front Facing Garage
Home Design
- New Construction
Interior Spaces
- 1-Story Property
- High Ceiling
- Mud Room
- Family or Dining Combination
- Flex Room
- Laundry Room
- Unfinished Basement
Kitchen
- Stainless Steel Appliances
- Kitchen Island
- Quartz Countertops
- Shaker Cabinets
- Raised Panel Cabinets
- Disposal
Flooring
- Carpet
- Luxury Vinyl Plank Tile
Bedrooms and Bathrooms
- 2 Bedrooms
- Primary Bedroom Suite
- Walk-In Closet
- Powder Room
- Quartz Bathroom Countertops
- Tile Bathroom Countertop
- Double Vanity
- Private Water Closet
- Walk-in Shower
- Ceramic Tile in Bathrooms
Outdoor Features
- Deck
- Front Porch
Community Details
Overview
- Property has a Home Owners Association
- Views Throughout Community
- Pond in Community
Amenities
- Clubhouse
- Community Center
Recreation
- Golf Course Community
- Tennis Courts
- Community Pool
- Park
Map
Other Plans in Macatawa Legends
About the Builder
- Macatawa Legends - Designer Series
- Macatawa Legends - Parkside Series
- Macatawa Legends
- Macatawa Legends - Traditional Series
- Macatawa Legends - Legacy Series
- Macatawa Legends - Macatawa Legends 1
- 14236 Phoenix Place
- VL Barry St Unit Par 4
- VL Barry St Unit Par 3
- VL Barry St Unit Par 2
- Silverwater
- 4303 Hallacy Dr
- 13652 Signature Dr
- 13654 Signature Dr
- V/L Jack St
- 0 Butternut Dr (Parcel B)
- 0 Butternut Dr Unit 25050553
- 0 Butternut Dr (Parcel A)
- 5577 Timberstone Ln
- 0 Holland Ave Unit Lot 3 - 6 22002332
