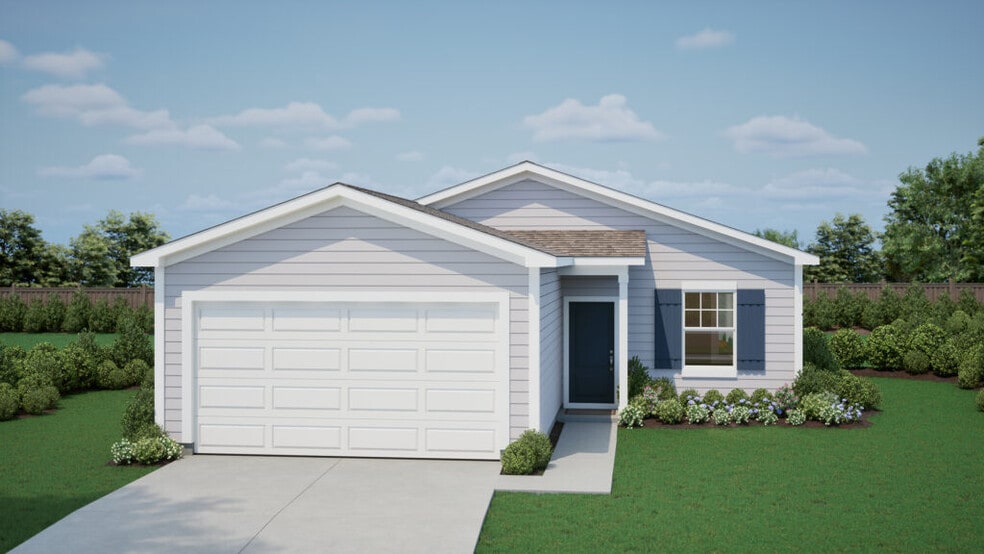
Estimated payment starting at $1,824/month
Highlights
- New Construction
- Walk-In Closet
- 1-Story Property
- James Lewis Elementary School Rated A-
- Trails
About This Floor Plan
The Wynn offers the perfect balance of comfort, value, and flexibility—all in a stylish, slab-built ranch layout. With 3 bedrooms, 2 bathrooms, and 1,348 square feet, the Wynn proves that great living doesn’t need to be oversized to feel spacious. Its open-concept living area blends a generous living room, island kitchen, and dining nook—creating the heart of the home. Just off the kitchen, a covered patio adds a breezy outdoor escape for relaxing or entertaining. The split-bedroom layout provides privacy for the primary suite, which features a walk-in closet and private bath. Two additional bedrooms and a second full bath complete the layout, ideal for guests, family, or a home office. Choose from five unique elevations—Craftsman, Cottage, Traditional, Modern Farmhouse, or Modern Heritage—for the look that suits your style. A 2- or 3-car garage option (depending on lot) means room for vehicles, storage, or hobbies.
Sales Office
| Monday | Appointment Only |
| Tuesday | Appointment Only |
| Wednesday | Appointment Only |
| Thursday | Appointment Only |
| Friday | Appointment Only |
| Saturday |
11:00 AM - 5:00 PM
|
| Sunday |
11:00 AM - 5:00 PM
|
Home Details
Home Type
- Single Family
HOA Fees
- Property has a Home Owners Association
Parking
- 2 Car Garage
Home Design
- New Construction
Interior Spaces
- 1-Story Property
Bedrooms and Bathrooms
- 3 Bedrooms
- Walk-In Closet
- 2 Full Bathrooms
Community Details
Overview
- Association fees include ground maintenance
- Lawn Maintenance Included
Recreation
- Trails
- Snow Removal
Map
Move In Ready Homes with this Plan
Other Plans in Sunny Pointe - Sunny Pointe Villas
About the Builder
- Sunny Pointe - Sunny Pointe Villas
- 20913 E 37th Terrace Ct S
- 4609 NW Pennington Ln
- 3403 S R D Mize Rd
- 4301 NW Briarwood Dr
- 21708 E Eureka Rd
- 0 No Address Assigned By County N A Unit HMS2492165
- 4075 SW M 7 Hwy
- 404 Countryside Rd
- 403 Countryside Rd
- 148 Beach Dr
- 20301-20401 U S 40
- 3812 SW McDanial Ave
- 1910 Missouri 7
- 6201 NE Upper Wood Rd
- 0 NW Jefferson St
- 19250 E 50th Terrace S
- 1001 S Riverview Ave S
- 20602 E Truman Rd N
- 20100 Missouri 78
