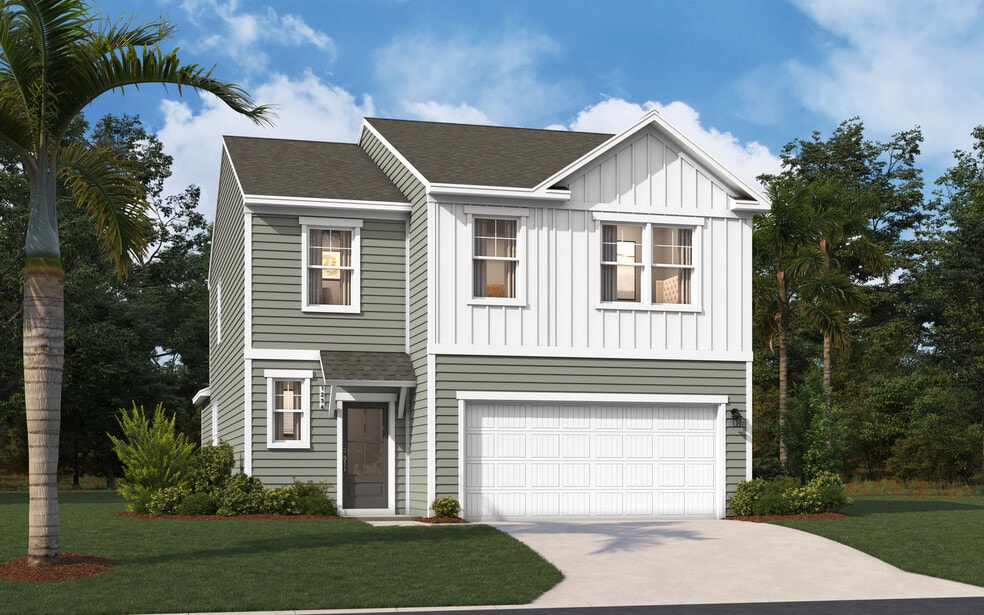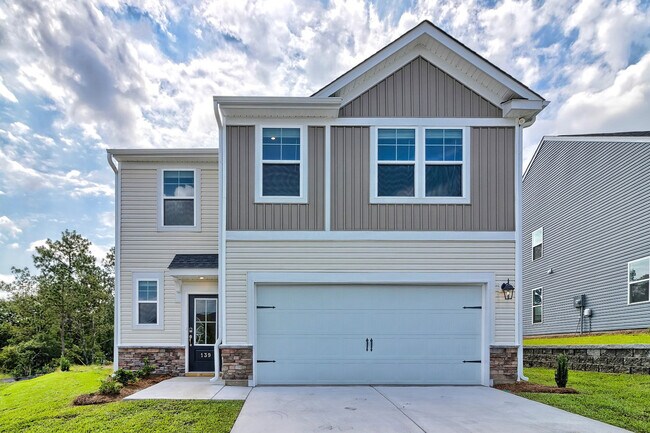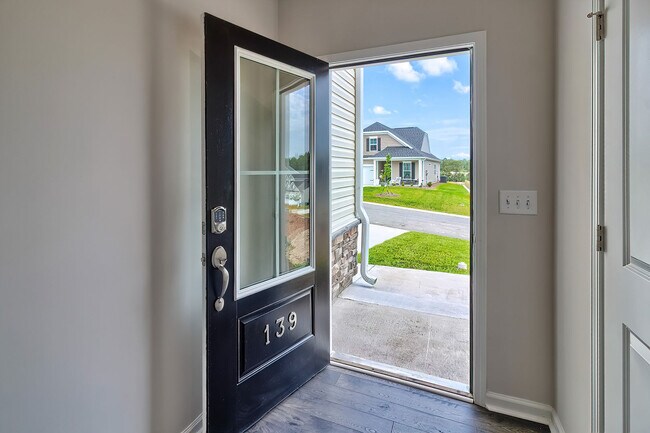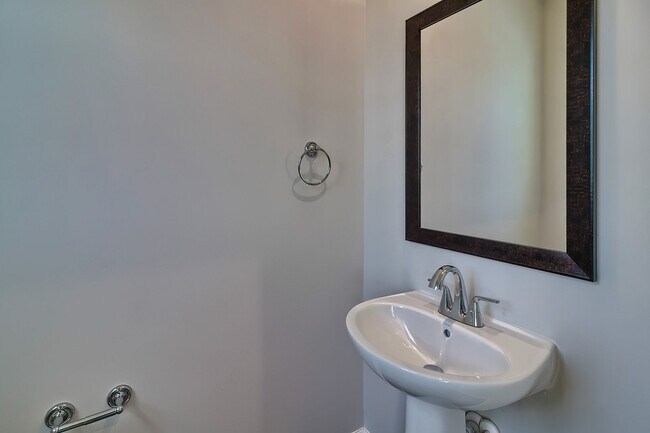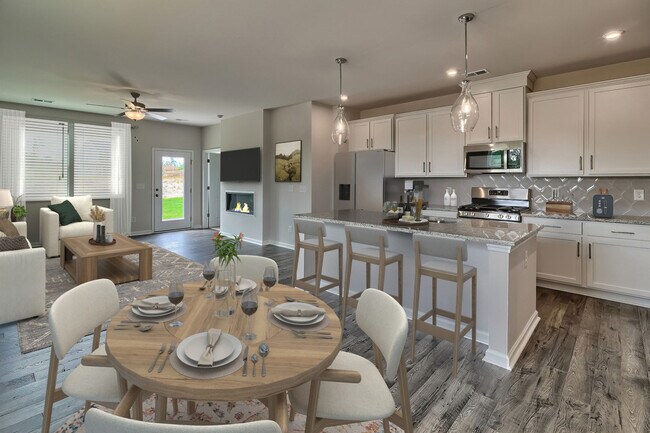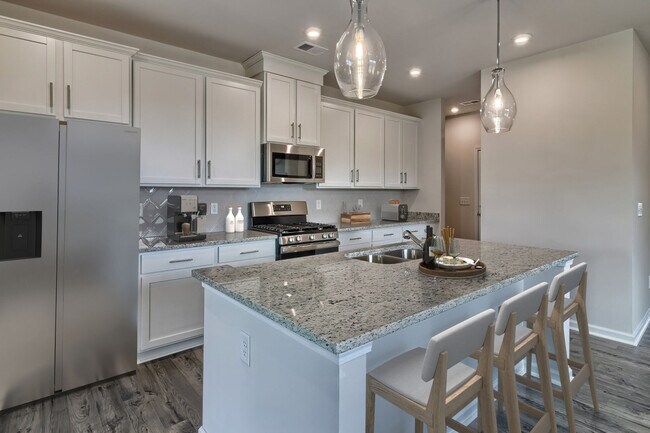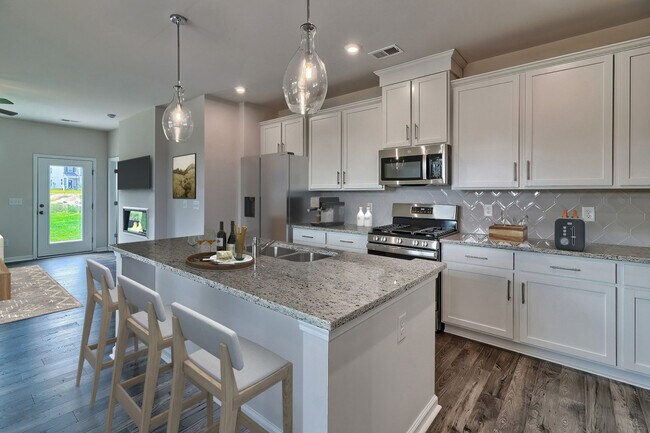
Lexington, SC 29073
Estimated payment starting at $1,801/month
Highlights
- New Construction
- Lawn
- Front Porch
- Carolina Springs Middle School Rated A-
- Home Office
- 2 Car Attached Garage
About This Floor Plan
Are you ready to experience the perfect blend of comfort and style? Look no further than this stunning four-bedroom, two-and-a-half-bathroom home with a spacious two-car garage. Step inside the Yarmouth plan, and prepare to be amazed by its open, inviting atmosphere. The heart of the home lies in the open-concept kitchen, dining area, and family room, where memories will be made, and laughter will fill the air. Whether it's cooking a gourmet meal or simply spending quality time with loved ones, this expansive space offers endless possibilities. Retreat to the primary bedroom oasis, complete with a large walk-in closet and a bathroom featuring dual sinks and a stylish shower. It's the perfect sanctuary to relax and unwind after a long day. With its thoughtful layout and attention to detail, this home truly encompasses modern living at its finest. Don't miss your chance to own this remarkable piece of paradise. Act now and make it yours today!
Sales Office
| Monday - Wednesday |
10:00 AM - 5:00 PM
|
| Thursday - Friday |
Closed
|
| Saturday |
10:00 AM - 5:00 PM
|
| Sunday |
1:00 PM - 6:00 PM
|
Home Details
Home Type
- Single Family
HOA Fees
- $27 Monthly HOA Fees
Parking
- 2 Car Attached Garage
- Front Facing Garage
Taxes
- No Special Tax
Home Design
- New Construction
Interior Spaces
- 2-Story Property
- Open Floorplan
- Dining Area
- Home Office
Kitchen
- Eat-In Kitchen
- Breakfast Bar
- Kitchen Island
Bedrooms and Bathrooms
- 4 Bedrooms
- Walk-In Closet
- Dual Vanity Sinks in Primary Bathroom
- Private Water Closet
- Walk-in Shower
Laundry
- Laundry Room
- Laundry on upper level
Utilities
- Central Heating and Cooling System
- High Speed Internet
Additional Features
- Front Porch
- Lawn
Community Details
- Association fees include ground maintenance
Map
Other Plans in Copper Crest - Single Family Homes
About the Builder
- Copper Crest - Single Family Homes
- 406 Lady Liberty
- Copper Crest - Townhomes
- South Lake Commons
- 1250 S Lake Dr
- 1131 S Lake Dr
- Ashton Lakes
- 00 Adams Rd
- 0 Old Orangeburg Rd
- 0 S Lake Dr Unit 615060
- 0 S Lake Dr Unit 585062
- Ashton Lakes
- 1789 Two Notch Rd
- 1164 Two Notch Rd
- 134 Industrial Dr
- 0 Nazareth Rd Unit LOT 6
- 0 Nazareth Rd
- 142 Industrial Dr Unit D7
- 1555 S Lake Dr
- 1018 Two Notch Rd
