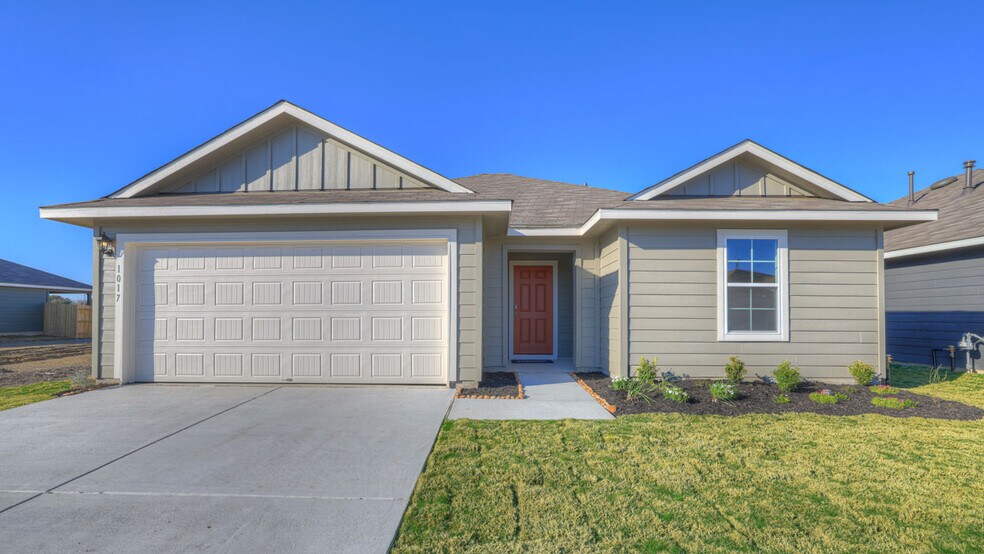
Estimated payment starting at $1,701/month
Highlights
- New Construction
- Built-In Refrigerator
- Attic
- Navarro Junior High School Rated A-
- Marble Bathroom Countertops
- Granite Countertops
About This Floor Plan
Introducing the Zavalla floorplan at Navarro Fields available in Seguin, Texas. This one-story home is perfect for smaller families or homeowners looking to downsize. Featuring 2 bedrooms and 2 bathrooms, this home also includes a 2-car garage all within 1,082 sq ft of living space. Our homes in Navarro Fields feature farmhouse exteriors and the Zavalla plan is available with 2 exterior elevations to choose from. Stepping inside the home from the covered front porch, you will find a short hallway that leads to the secondary bedroom, bathroom, and utility room. Bathroom 2 includes a tub/shower combination, and the bedroom has a large closet with shelving. The living area is the heart of the house, with the family room, kitchen and dining room built as an open concept for easy entertaining. The kitchen features an island with an undermount sink facing the family room, stainless steel appliances, granite countertops and 36” upper cabinets. Enjoy the natural light with four windows looking out to the backyard. The primary bedroom is off the family room and includes its own attached bathroom with a 5’ walk in shower, vanity and separate door for the toilet. A walk-in closet with generous shelving is connected to the bathroom. The Zavalla includes vinyl flooring throughout the common areas of the home, and carpet in the bedrooms. All our new homes feature a covered back patio, full sod, an irrigation system in the front and back yard, and a 6’ privacy fence around the back yard. This home includes our America’s Smart Home base package, which includes a Front Doorbell, Front Door Deadbolt Lock, Home Hub, Thermostat, and Deako Smart Switches. Contact us today and find your home at Navarro Fields.
Sales Office
| Monday |
12:00 PM - 7:00 PM
|
| Tuesday |
10:00 AM - 7:00 PM
|
| Wednesday |
10:00 AM - 7:00 PM
|
| Thursday |
10:00 AM - 7:00 PM
|
| Friday |
10:00 AM - 7:00 PM
|
| Saturday |
10:00 AM - 7:00 PM
|
| Sunday |
12:00 PM - 6:00 PM
|
Home Details
Home Type
- Single Family
Parking
- 2 Car Attached Garage
- Front Facing Garage
Home Design
- New Construction
Interior Spaces
- 1-Story Property
- Formal Entry
- Family Room
- Combination Kitchen and Dining Room
- Carpet
- Attic
Kitchen
- Walk-In Pantry
- Built-In Refrigerator
- Dishwasher
- Stainless Steel Appliances
- Kitchen Island
- Granite Countertops
Bedrooms and Bathrooms
- 2 Bedrooms
- Walk-In Closet
- 2 Full Bathrooms
- Primary bathroom on main floor
- Marble Bathroom Countertops
- Private Water Closet
- Bathroom Fixtures
- Bathtub with Shower
- Walk-in Shower
Laundry
- Laundry Room
- Laundry on main level
- Washer and Dryer
Additional Features
- Covered Patio or Porch
- Smart Home Wiring
Map
Other Plans in Navarro Fields
About the Builder
- Navarro Fields
- 512 Jean St
- Hannah Heights
- Hannah Heights
- Woodside Farms
- 413 Panther Way
- 530 Continental Dr
- 421 Horizon Place
- 4121 Woodside Dr
- 7074 N State Highway 123
- 4153 Woodside Dr
- 0000 N State Highway 123
- 2404 Dino Dr
- 605 Kulpa Crossing
- 324 Mar Hill St
- 326 Mar Hill St
- 000 Interstate 10
- 243 Mar Hill St
- 228 W Martindale St
- 1900 N Austin St
