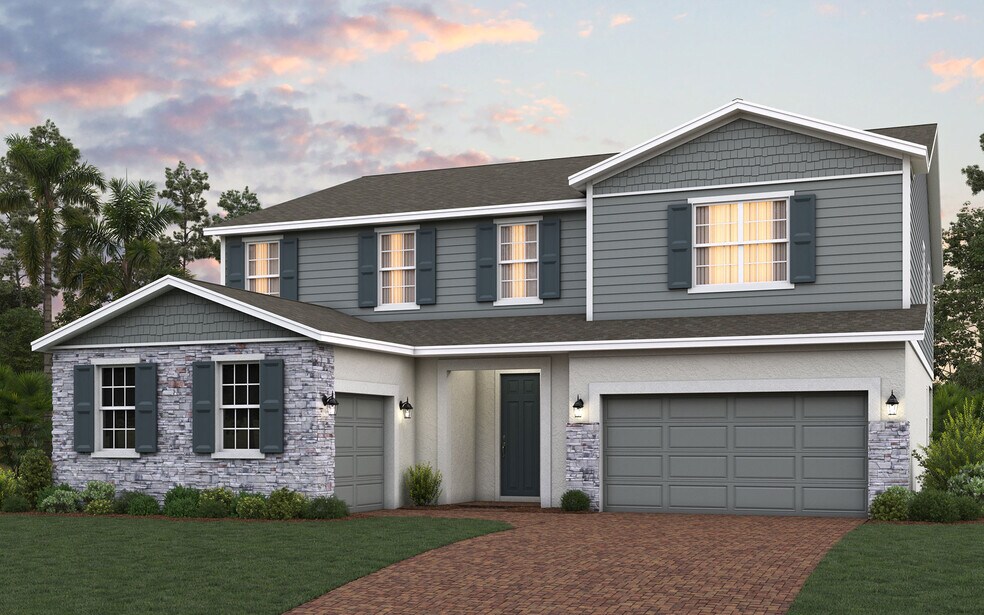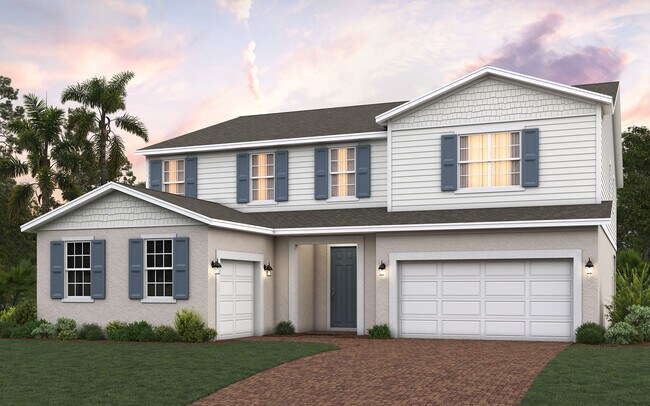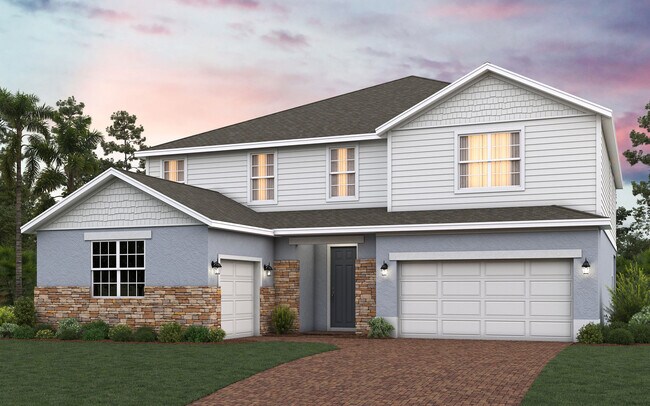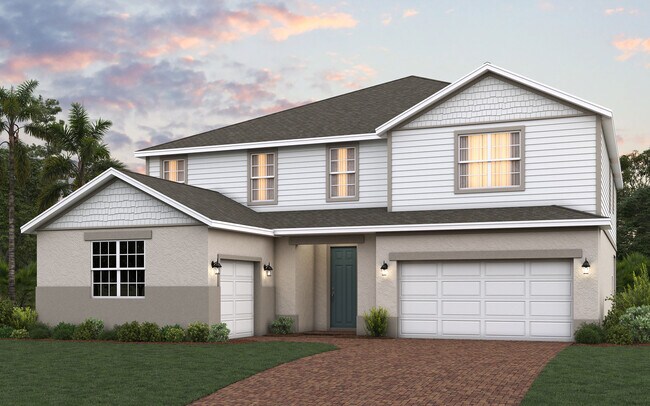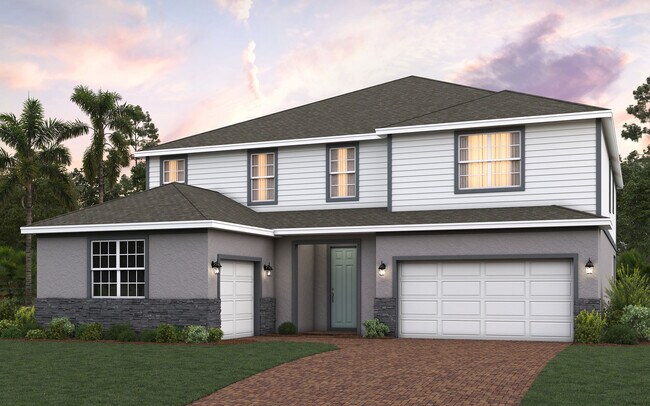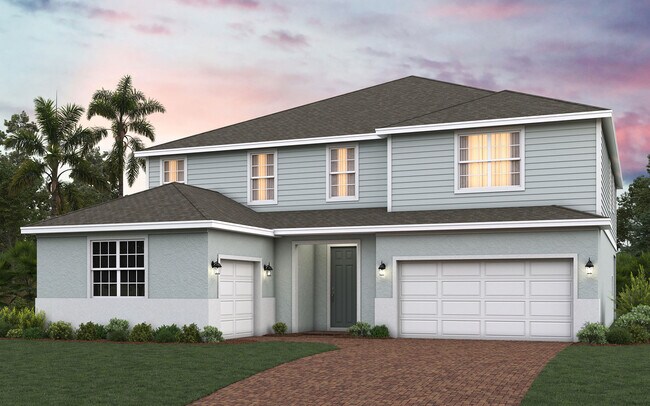
Deland, FL 32724
Estimated payment starting at $3,572/month
Highlights
- New Construction
- Downtown View
- Community Lake
- Primary Bedroom Suite
- ENERGY STAR Certified Homes
- Clubhouse
About This Floor Plan
Introducing the Theodore an impressive and expansive new construction home by Trinity Family Builders, exclusively available in the sought-after Trinity Gardens community in DeLand, Florida. With five spacious bedrooms, three-and-a-half bathrooms, and over 4,418 square feet of beautifully designed living space, the Theodore offers unmatched flexibility, function, and luxury for those seeking a new home in DeLand with room to grow.This two-story floor plan delivers a perfectly open and spacious layout that balances elegant entertaining areas with comfortable day-to-day living. The first floor features a versatile den, ideal for a home office, a formal dining room that can easily flex into another space to suit your needs, and a large kitchen with island and massive pantryperfect for meal prep, gatherings, and casual dining. The kitchen flows seamlessly into the family room, where a covered lanai on the side of the home invites you to enjoy the Florida lifestyle in comfort. You'll also find a craft room and a mudroom that leads to a three-car split garagetwo bays on one side of the home and a separate one-car garage on the other.Upstairs, the Theodore continues to impress with a central gathering area, an upstairs laundry room, and all five bedrooms, including a luxurious primary suite. The primary bedroom includes a dedicated retreat, two oversized walk-in closets, a spa-inspired primary bathroom, and ample space for relaxing or unwinding in peace.For even more flexibility, buyers can personalize the Theodore with optional upgrades like a residential elevator, rear lanai, extended lanai, super lanai, or a private mother-in-law suitemaking this one of the most customizable and versatile floor plans in Trinity Gardens.Each Theodore home is equipped with the Trinity Triple Advantage, a signature offering by Trinity Family Builders that includes The Trinity Package Place with secure outdoor storage and a keypad delivery door, The Trinity Luxury Retreat pr...
Sales Office
| Monday |
12:00 PM - 6:00 PM
|
| Tuesday - Saturday |
10:00 AM - 6:00 PM
|
| Sunday |
12:00 PM - 6:00 PM
|
Home Details
Home Type
- Single Family
Lot Details
- Minimum 60 Ft Wide Lot
HOA Fees
- $75 Monthly HOA Fees
Parking
- 3 Car Attached Garage
- Front Facing Garage
Taxes
Home Design
- New Construction
Interior Spaces
- 4,418 Sq Ft Home
- 2-Story Property
- Elevator
- ENERGY STAR Qualified Windows
- Formal Entry
- Living Room
- Formal Dining Room
- Open Floorplan
- Home Office
- Flex Room
- Workshop
- Carpet
- Downtown
Kitchen
- Walk-In Pantry
- Oven
- Dishwasher
- Stainless Steel Appliances
- ENERGY STAR Qualified Appliances
- Cooking Island
- Kitchen Island
Bedrooms and Bathrooms
- 5 Bedrooms
- Retreat
- Primary Bedroom Suite
- Walk-In Closet
- Powder Room
- Dual Vanity Sinks in Primary Bathroom
- Secondary Bathroom Double Sinks
- Private Water Closet
- Bathtub with Shower
- Walk-in Shower
Laundry
- Laundry Room
- Laundry on upper level
Eco-Friendly Details
- Energy-Efficient Insulation
- ENERGY STAR Certified Homes
Outdoor Features
- Covered Patio or Porch
- Lanai
Utilities
- Central Heating and Cooling System
- SEER Rated 16+ Air Conditioning Units
- SEER Rated 13+ Air Conditioning Units
- Humidity Control
- High Speed Internet
- Cable TV Available
Community Details
Overview
- Association fees include ground maintenance
- Community Lake
- Throughout Community
- Pond in Community
Amenities
- Clubhouse
Recreation
- Community Playground
- Community Pool
- Park
- Trails
Map
Move In Ready Homes with this Plan
Other Plans in Trinity Gardens - 60' Wide
About the Builder
Frequently Asked Questions
- Trinity Gardens - 50' Wide
- Trinity Gardens - 60' Wide
- 744 Farfields St
- 700 Farfields St
- 717 Farfields St
- 675 Birdswill Ln
- The Reserve at Victoria - Estate Collection
- Lakewood Park
- 1499 Shady Meadow Ln
- Cresswind DeLand - Harrison Collection
- Cresswind DeLand - Cooper Collection
- 0 S Blue Lake Ave Unit V4923661
- 0 Lakeview St Unit MFRV4946495
- Towns at Summit
- Cresswind DeLand - Brooks Collection
- 404 Ruby Ave
- 417 Ivy Ave
- 0 E Hubbard Ave
- 207 Miller Rd
- 2885 Larkspur Rd
Ask me questions while you tour the home.
