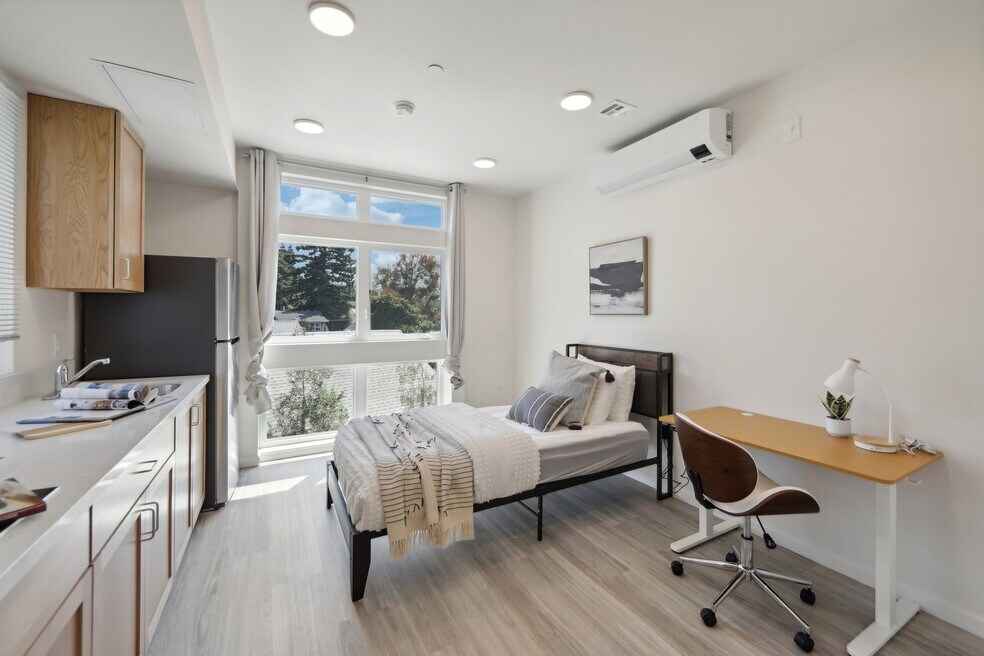About TheShattuck
Modern Living at The Shattuck. Luxury Finishes | In-Unit Laundry | A/C | Rooftop Decks | Walk to BART
Welcome to The Shattuck, Berkeley’s premier new construction apartment community. Completed in July 2024, The Shattuck offers luxury finishes, stunning rooftop views, in-unit washer and dryer, stainless steel appliances, air conditioning, and secure entry everything you need for modern, convenient urban living.
Located less than a mile from UC Berkeley and walking distance to both Downtown Berkeley BART and Ashby BART stations, The Shattuck puts the entire city at your doorstep. Enjoy easy access to campus, public transportation, shops, restaurants, cafes, and vibrant neighborhood amenities.
Apartment Features:
-In-unit washer and dryer
-Stainless-steel appliances
-Built-in microwave
-Air conditioning and heating
-Laminate wood flooring
-High-speed internet access included (tenant may upgrade)
-Rooftop decks with San Francisco and Berkeley Hills views
-Bicycle storage
-Elevator access
-Secure building entry
Location Highlights:
-Less than a mile to UC Berkeley
-Walk to Downtown Berkeley BART and Ashby BART
-Minutes from Berkeley Bowl, Walgreens, cafes, restaurants, and more
-Easy freeway and public transit access
Rental Details:
-Water & Garbage: $75/month per occupant
-PG&E (Electric & Gas): Paid by tenant
-Parking (Optional): $200/month assigned parking
-Small pets welcome: $50/month pet rent (ESA with documentation accepted)
-Application Fee: $50 per applicant
-Renter's Insurance: Required
-No Smoking Property
Schedule a tour today and discover modern living redefined at The Shattuck.
Luxury living, unbeatable location, and modern convenience, all in one address.
DISCLAIMER:
- Floor plans and images are for illustrative purposes only. The actual apartment homes, including layouts, finishes, and dimensions, may differ from the images and floor plans shown. Dimensions are approximate and not guaranteed. Restrictions apply. Call for details!
** EQUAL HOUSING OPPORTUNITY **
Contact for Showings:
Doris Simon
JODI Rentals
DRE#01985273

Pricing and Floor Plans
Studio
Studio B3
$2,395
Studio, 1 Bath, 291 Sq Ft
https://imagescdn.homes.com/i2/_b1siX-Ypw5RxeWfT5jFmoxo1YHh1Z_VtjzLS4evk4U/116/theshattuck-berkeley-ca.jpg?t=p&p=1
| Unit | Price | Sq Ft | Availability |
|---|---|---|---|
| -- | $2,395 | 291 | Now |
Studio B1
$2,495
Studio, 1 Bath, 310 Sq Ft
https://imagescdn.homes.com/i2/FqhuxgGyCG_foy0wGb7t2UWCKSQ4btqjrwkIutGjqlg/116/theshattuck-berkeley-ca-3.jpg?t=p&p=1
| Unit | Price | Sq Ft | Availability |
|---|---|---|---|
| -- | $2,495 | 310 | Now |
Studio A1
$2,495
Studio, 1 Bath, 347 Sq Ft
$2,695 deposit
https://imagescdn.homes.com/i2/BM-WstzWVQewUq3Y3UZqYs55Q_5Yg5hVUNNZbuSgnG0/116/theshattuck-berkeley-ca-2.jpg?t=p&p=1
| Unit | Price | Sq Ft | Availability |
|---|---|---|---|
| 409 | $2,495 | 347 | Now |
Studio A3
$2,795
Studio, 1 Bath, 377 Sq Ft
https://imagescdn.homes.com/i2/JQOMtXVGssOdOrZ0Pm9TLSKkMHIYU7yjIqAJePgYdHI/116/theshattuck-berkeley-ca-4.jpg?t=p&p=1
| Unit | Price | Sq Ft | Availability |
|---|---|---|---|
| 503 | $2,795 | 377 | Now |
1 Bedroom
1BD/1BA C2
$2,895
1 Bed, 1 Bath, 437 Sq Ft
$2,995 deposit
https://imagescdn.homes.com/i2/Tsq2MFt3C3x3-elSujQTe-OOt_SEGPatRA_w2EskCWo/116/theshattuck-berkeley-ca-5.jpg?t=p&p=1
| Unit | Price | Sq Ft | Availability |
|---|---|---|---|
| 302 | $2,895 | 437 | Now |
Live - Work B
$3,000
1 Bed, 1 Bath, 669 Sq Ft
$3,000 deposit
https://imagescdn.homes.com/i2/BO2I-XVf8YTDjmsZHADRXEnj1emXEiJ_78zpqQSGv3Q/116/theshattuck-berkeley-ca-6.jpg?t=p&p=1
| Unit | Price | Sq Ft | Availability |
|---|---|---|---|
| 102 | $3,000 | 669 | Now |
1BD/1BA+Den
$3,095
1 Bed, 1 Bath, 634 Sq Ft
https://imagescdn.homes.com/i2/hh9CzZqOBrK1-_rOYFpJ2uswnxrGNveLRDg3Kt1AsYg/116/theshattuck-berkeley-ca-7.jpg?t=p&p=1
| Unit | Price | Sq Ft | Availability |
|---|---|---|---|
| 307 | $3,095 | 634 | Now |
2 Bedrooms
2BD/1BA
$3,590
2 Beds, 1 Bath, 642 Sq Ft
https://imagescdn.homes.com/i2/OW7vYlPG3wzRUWplBokT4yDCMIlwVBNU-RZ0UGpxlx4/116/theshattuck-berkeley-ca-8.jpg?t=p&p=1
| Unit | Price | Sq Ft | Availability |
|---|---|---|---|
| -- | $3,590 | 642 | Now |
Map
- 1901 Parker St Unit 3
- 2319 Ward St
- 2918 Newbury St
- 2537 Ellsworth St
- 1819 Carleton St
- 2110 Ashby Ave
- 2316 Blake St Unit D
- 2701 Grant St
- 2702 Dana St
- 2057 Emerson St
- 2243 Ashby Ave
- 2550 Dana St Unit 2F
- 2401 Carleton St
- 2533 Grant St
- 1726 Parker St Unit 2
- 1726 Parker St Unit 1
- 2543 Chilton Way
- 2415 Blake St
- 2535 Chilton Way
- 1711 Carleton St
- 2701 Shattuck Ave Unit FL5-ID1814
- 2711 Shattuck Ave
- 2640 Shattuck Ave Unit 408
- 2141 Ward St
- 2640 Shattuck Ave
- 2038 Parker St
- 2813 Shattuck Ave
- 2124 Parker St Unit FL3-ID2005
- 2124 Parker St
- 2124 Parker St Unit FL3-ID2004
- 2605 Fulton St
- 2211 Carleton St
- 2030 Blake St Unit B
- 2214 Parker St
- 2033-2035 Blake St
- 2030 Dwight Way
- 2121 Dwight Way
- 2137 Dwight Way
- 2201 Dwight Way
- 2526 Ellsworth St Unit 2






