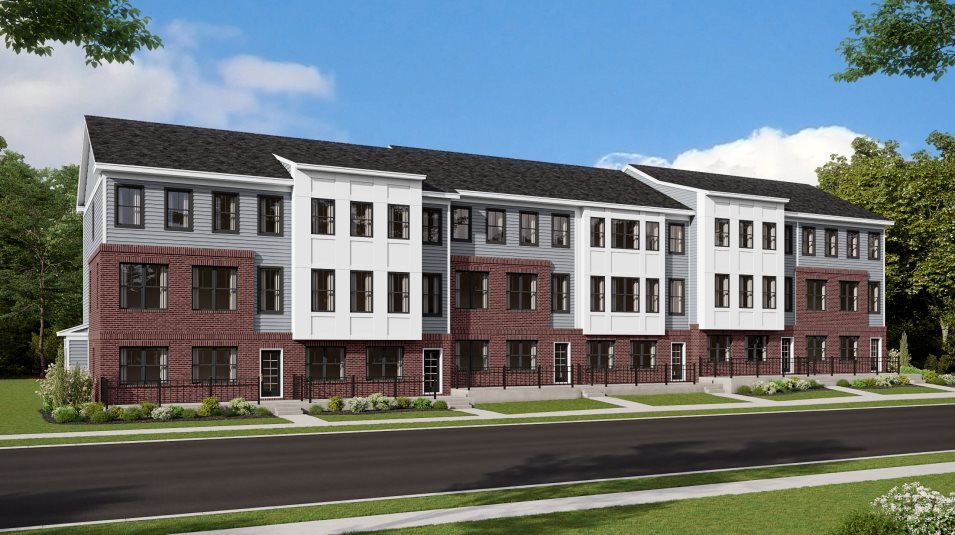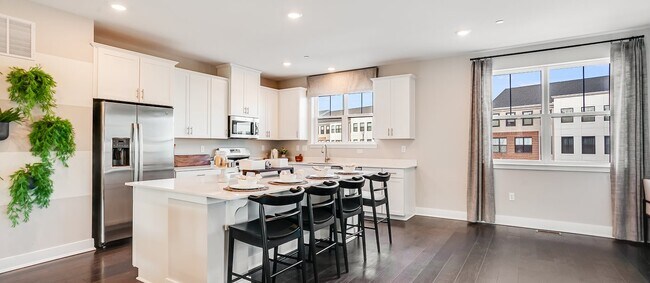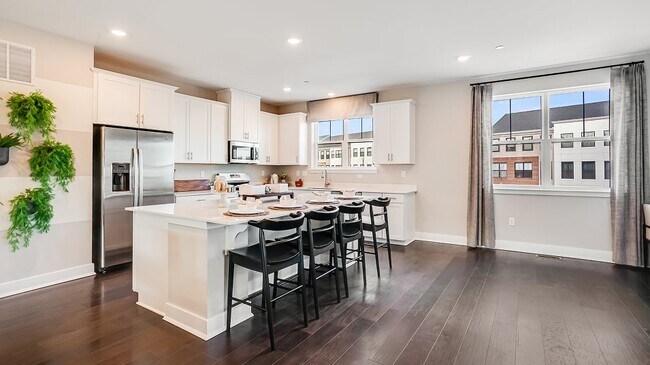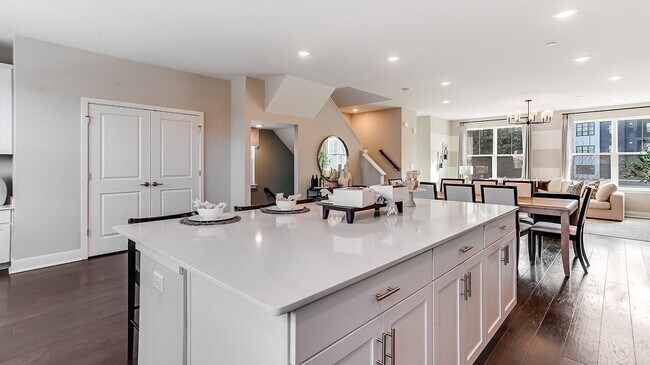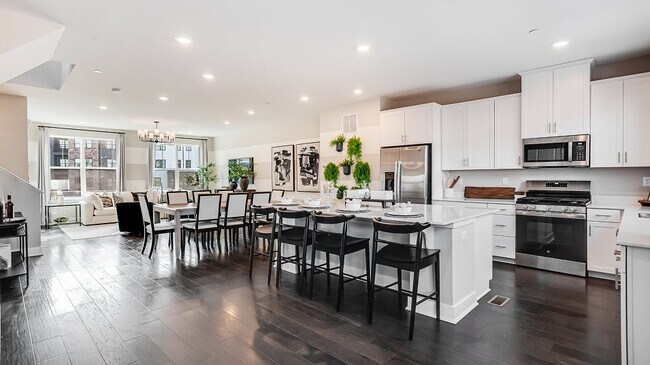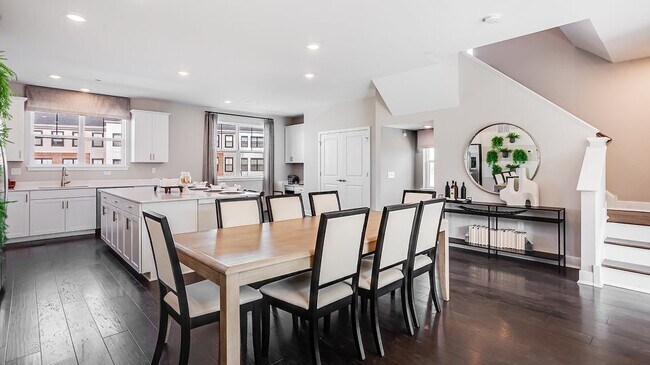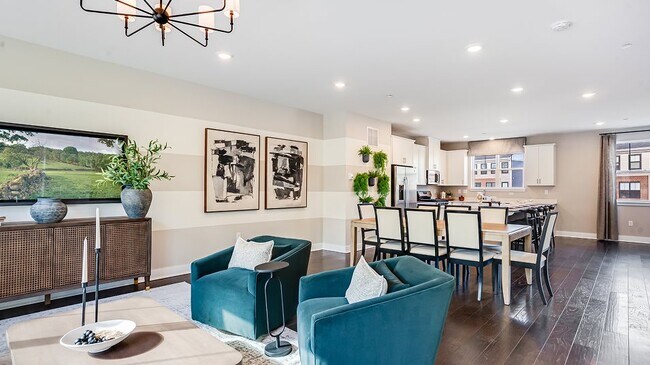
Verified badge confirms data from builder
Hopewell Township, NJ 08560
Estimated payment starting at $4,734/month
Total Views
4,111
3
Beds
3.5
Baths
2,382
Sq Ft
$301
Price per Sq Ft
Highlights
- Fitness Center
- New Construction
- Clubhouse
- Hopewell Valley Central High School Rated A
- Primary Bedroom Suite
- Deck
About This Floor Plan
This three-story townhome offers a layout with plenty of space. The first level features a large bonus room for endless possibilities, a front patio and two-car garage at the rear. On the second floor is the main living area with an open layout shared by the kitchen, dining room and family room. All three bedrooms are situated on the third floor, including the owner's suite.
Sales Office
Hours
| Monday - Tuesday |
10:00 AM - 6:00 PM
|
| Wednesday |
10:00 AM - 7:00 PM
|
| Thursday - Sunday |
10:00 AM - 6:00 PM
|
Sales Team
Brittanie Rogoff
Jamie Hoagland
Shayna Spivak
Office Address
101 Aaron Truehart Way
Titusville, NJ 08560
Townhouse Details
Home Type
- Townhome
Lot Details
- Landscaped
- Sprinkler System
- Lawn
HOA Fees
- $225 Monthly HOA Fees
Parking
- 2 Car Attached Garage
- Rear-Facing Garage
Taxes
- Special Tax
Home Design
- New Construction
Interior Spaces
- 3-Story Property
- High Ceiling
- Ceiling Fan
- Recessed Lighting
- Double Pane Windows
- ENERGY STAR Qualified Windows
- Family Room
- Dining Room
- Home Office
- Bonus Room
Kitchen
- Breakfast Bar
- Built-In Oven
- Cooktop
- Range Hood
- Built-In Microwave
- Dishwasher
- Stainless Steel Appliances
- Kitchen Island
- Quartz Countertops
- Shaker Cabinets
- Self-Closing Drawers
- Kitchen Fixtures
- Instant Hot Water
Flooring
- Wood
- Carpet
- Tile
Bedrooms and Bathrooms
- 3 Bedrooms
- Primary Bedroom Suite
- Walk-In Closet
- Powder Room
- Quartz Bathroom Countertops
- Double Vanity
- Secondary Bathroom Double Sinks
- Private Water Closet
- Bathroom Fixtures
- Walk-in Shower
- Ceramic Tile in Bathrooms
Laundry
- Laundry on upper level
- Washer and Dryer Hookup
Eco-Friendly Details
- Energy-Efficient Insulation
Outdoor Features
- Deck
- Patio
Utilities
- Central Heating and Cooling System
- Heating System Uses Gas
- Programmable Thermostat
- Smart Outlets
- Tankless Water Heater
- High Speed Internet
- Cable TV Available
Community Details
Amenities
- Clubhouse
- Community Center
Recreation
- Volleyball Courts
- Pickleball Courts
- Sport Court
- Community Playground
- Fitness Center
- Lap or Exercise Community Pool
- Park
- Tot Lot
- Dog Park
Map
Move In Ready Homes with this Plan
About the Builder
Since 1954, Lennar has built over one million new homes for families across America. They build in some of the nation’s most popular cities, and their communities cater to all lifestyles and family dynamics, whether you are a first-time or move-up buyer, multigenerational family, or Active Adult.
Nearby Homes
- Hopewell Parc - The Thompson Collection
- Hopewell Parc - The Signature Collection
- Hopewell Parc - The Classic Collection
- 33 Jacob Francis Way
- 87 Aaron Truehart Way
- Lot 6 Taylorsville Rd
- LOTS 3 and 4 Taylorsville Rd
- 2304 Jacob Francis
- Hopewell Parc - The Terrace Collection
- 5104 Mary Ashby Way
- 129 John Vanzandt Dr
- 0 1st Ave Unit 597140
- 133 Woosamonsa Rd
- 0 Harbourton Mount Airy Rd Unit NJME2037478
- 1155 Mount Eyre Rd
- 212 Ingleside Ave
- 0 Penn Titusville Rd Unit BLK 62.01. LOT 80.01
- 0 Penn Titusville Rd Unit BLK 62.01. LOT 80.03
- 0 Penn Titusville Rd Unit BLK 62.01. LOT 80.02
- The Collection at Hopewell - The Lofts
