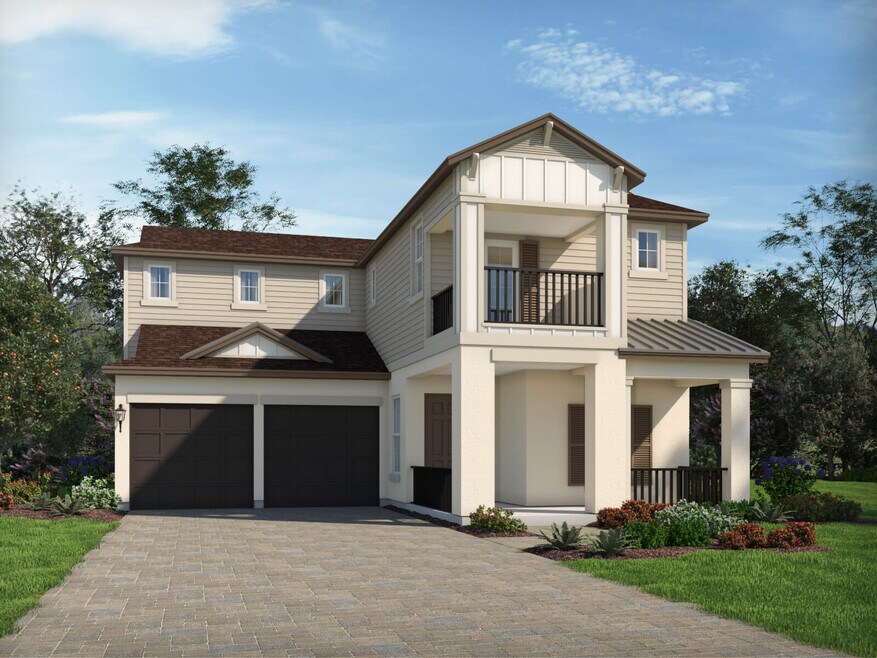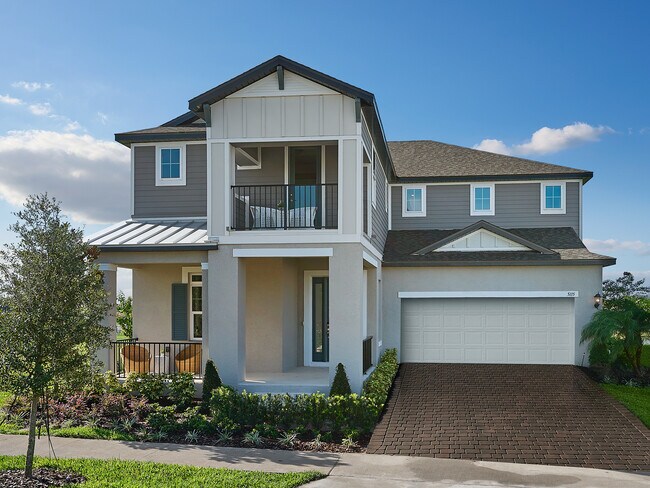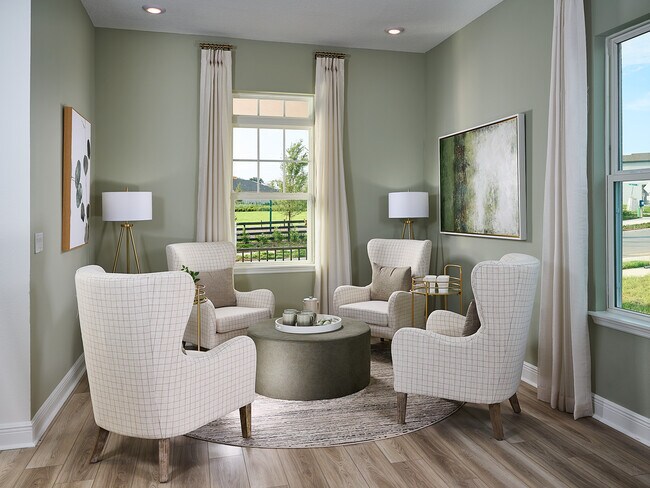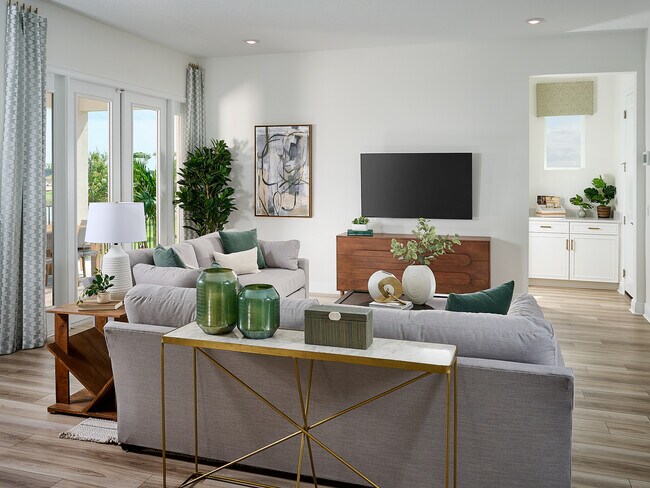
Estimated payment starting at $5,380/month
Total Views
799
4
Beds
3.5
Baths
3,075
Sq Ft
$277
Price per Sq Ft
Highlights
- Community Cabanas
- Primary Bedroom Suite
- Lanai
- New Construction
- ENERGY STAR Certified Homes
- Great Room
About This Floor Plan
This functional floorplan has a spacious family room that's open to an expansive kitchen. A combination dining and living room provides ideal space for indoor entertaining or moving the party outdoors to the private lanai.
Sales Office
Hours
| Monday | Appointment Only |
| Tuesday | Appointment Only |
| Wednesday | Appointment Only |
| Thursday | Appointment Only |
| Friday | Appointment Only |
| Saturday |
10:00 AM - 6:00 PM
|
| Sunday |
12:00 PM - 6:00 PM
|
Office Address
5115 Citrus Leaf Blvd
Winter Garden, FL 34787
Driving Directions
Home Details
Home Type
- Single Family
Parking
- 2 Car Attached Garage
- Front Facing Garage
Home Design
- New Construction
- Spray Foam Insulation
Interior Spaces
- 2-Story Property
- Recessed Lighting
- Formal Entry
- Smart Doorbell
- Great Room
- Living Room
- Formal Dining Room
- Open Floorplan
- Den
Kitchen
- Eat-In Kitchen
- Breakfast Bar
- Walk-In Pantry
- Built-In Microwave
- Dishwasher
- Stainless Steel Appliances
- Kitchen Island
- Quartz Countertops
- Disposal
Flooring
- Carpet
- Tile
Bedrooms and Bathrooms
- 4 Bedrooms
- Primary Bedroom Suite
- Dual Closets
- Walk-In Closet
- Jack-and-Jill Bathroom
- Powder Room
- Quartz Bathroom Countertops
- Split Vanities
- Secondary Bathroom Double Sinks
- Dual Vanity Sinks in Primary Bathroom
- Private Water Closet
- Bathroom Fixtures
- Bathtub with Shower
- Walk-in Shower
Laundry
- Laundry Room
- Laundry on upper level
- Washer and Dryer Hookup
Eco-Friendly Details
- ENERGY STAR Certified Homes
Outdoor Features
- Lanai
- Front Porch
Utilities
- Central Heating and Cooling System
- SEER Rated 14+ Air Conditioning Units
- Smart Home Wiring
- High Speed Internet
- Cable TV Available
Community Details
- Community Cabanas
- Community Pool
- Park
- Tot Lot
- Trails
Map
Move In Ready Homes with this Plan
Other Plans in Silverleaf Reserve
About the Builder
Opening the door to a Life. Built. Better.® Since 1985.
From money-saving energy efficiency to thoughtful design, Meritage Homes believe their homeowners deserve a Life. Built. Better.® That’s why they're raising the bar in the homebuilding industry.
Nearby Homes
- Silverleaf Reserve
- 16333 Ingram Hills Alley
- Silverleaf Reserve - Bungalows
- 16198 Silver Grove Blvd
- Parkview at Hamlin
- 6424 Tabebuia Pkwy
- 6394 Tabebuia Pkwy
- Parkview at Hamlin
- Silverleaf Oaks - The Townhome Series
- Silverleaf Oaks - The Classic Series
- Hamlin Meadows
- 6221 Argent Wood Dr
- 6244 Argent Wood Dr
- 16436 Silver Brook Way
- 15213 Maritime Pine Dr
- 6339 Wild Persimmon Way
- 5943 Flower Cherry Bend
- 3651 Wild Persimmon Way
- 6345 Wild Persimmon Way
- 6333 Wild Persimmon Way






