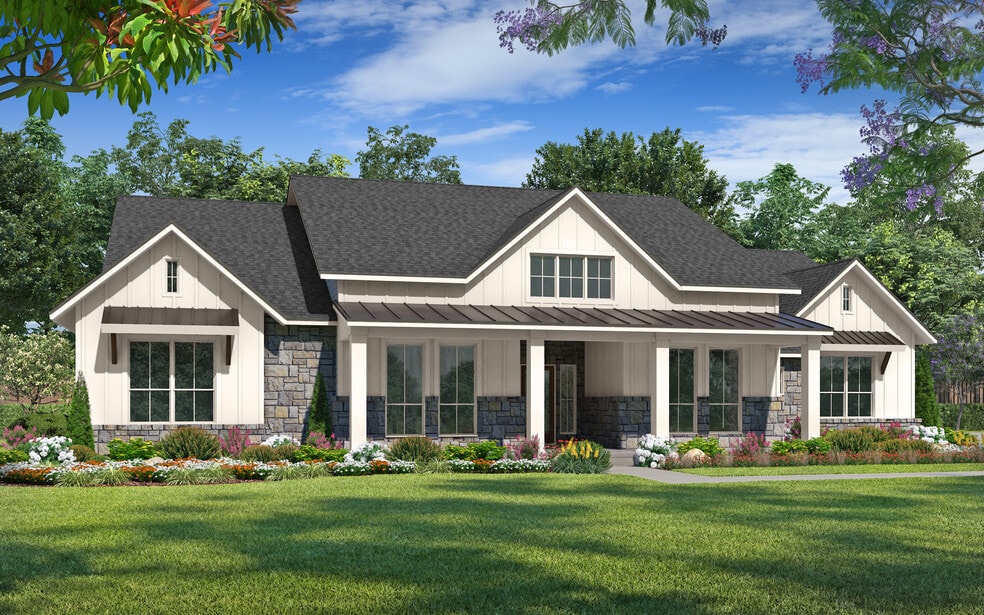
Estimated payment starting at $4,651/month
Highlights
- New Construction
- Primary Bedroom Suite
- Breakfast Area or Nook
- New Waverly Elementary School Rated A-
- Covered Patio or Porch
- Walk-In Pantry
About This Floor Plan
The Throckmorton Plan offers an exceptional single-story design with 4 bedrooms, 3.5 baths, and 3,510 square feet of thoughtfully designed living space. This spacious home features an open floorplan that seamlessly connects the family room, kitchen, and dining area—perfect for both everyday living and entertainment. High ceilings throughout enhance the sense of openness and elegance. Each bedroom includes its own walk-in closet, providing ample storage and convenience for every family member. The large master bedroom offers a luxurious retreat with a generous walk-in closet and direct access to the utility room for added functionality. A versatile Flex Room allows for customization—choose to include a dedicated study or an additional fifth bedroom to suit your lifestyle needs. Outdoor living is easy with a covered patio, with the option to extend it for even more space to relax or entertain. Completing the design is a spacious 3-car side-load garage, adding both curb appeal and practicality. The Throckmorton Plan beautifully combines comfort, flexibility, and style in a single-story layout built for modern living.
Sales Office
Home Details
Home Type
- Single Family
HOA Fees
- $63 Monthly HOA Fees
Parking
- 3 Car Attached Garage
- Side Facing Garage
Home Design
- New Construction
Interior Spaces
- 3,510 Sq Ft Home
- 1-Story Property
- Formal Entry
- Family Room
- Combination Kitchen and Dining Room
- Flex Room
Kitchen
- Breakfast Area or Nook
- Eat-In Kitchen
- Breakfast Bar
- Walk-In Pantry
- Kitchen Island
Bedrooms and Bathrooms
- 4-5 Bedrooms
- Primary Bedroom Suite
- Dual Closets
- Walk-In Closet
- Powder Room
- Primary bathroom on main floor
- Secondary Bathroom Double Sinks
- Dual Vanity Sinks in Primary Bathroom
- Private Water Closet
- Bathtub with Shower
- Walk-in Shower
Laundry
- Laundry Room
- Laundry on main level
Additional Features
- Covered Patio or Porch
- Minimum 1 Acre Lot
Map
Other Plans in The Manors
About the Builder
- The Manors
- The Manors
- 0 Ponderosa Dr Unit 8772260
- 95 Longhorn Loop
- 93 Longhorn Loop
- TBD Jones Rd
- 0 Mount Zion Rd
- TBD Mount Zion Rd
- 0 Tbd Rogers Rd
- 6159 Alans Memorial Ln
- 6141 Alans Memorial Ln
- 6123 Alans Memorial Ln
- 6160 Alans Memorial Ln
- 6142 Alans Memorial Ln
- 00 Joyner Rd
- 6087 Alans Memorial Ln
- 6124 Alans Memorial Ln
- Tbd Podraza Rd
- TBD LOT 2 Podraza Rd
- TBD LOT 1 & 2 Podraza Rd



