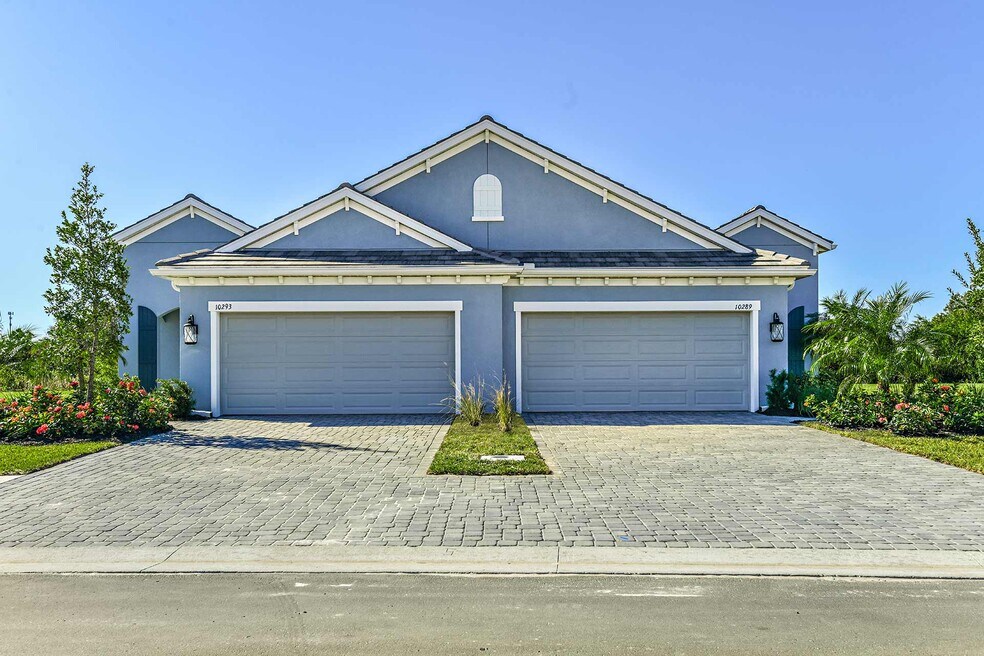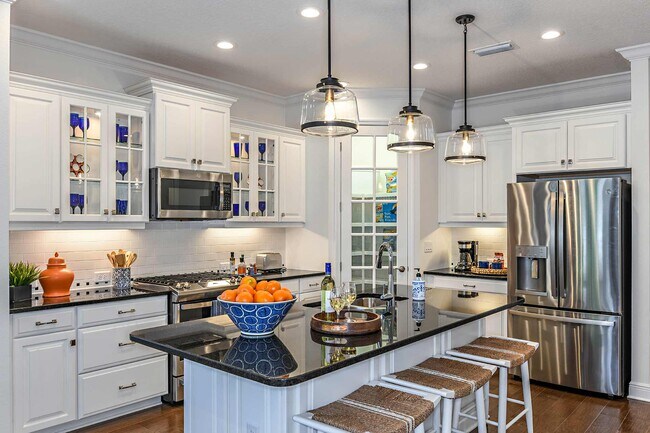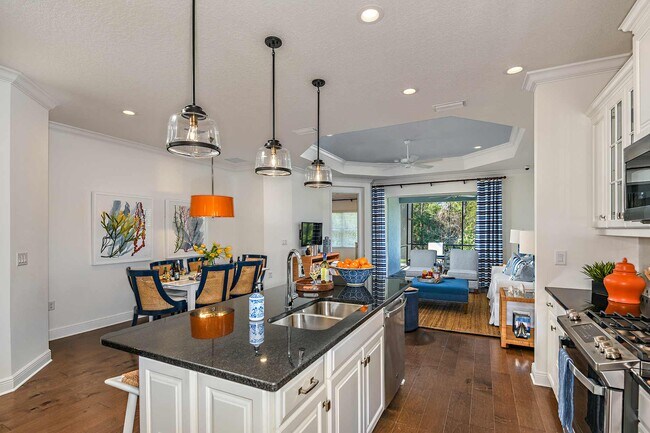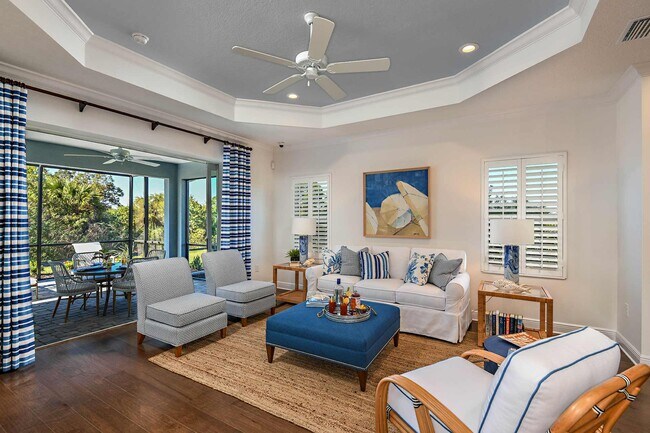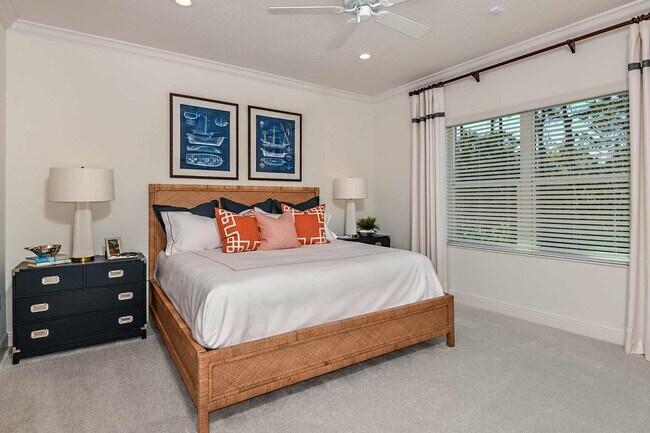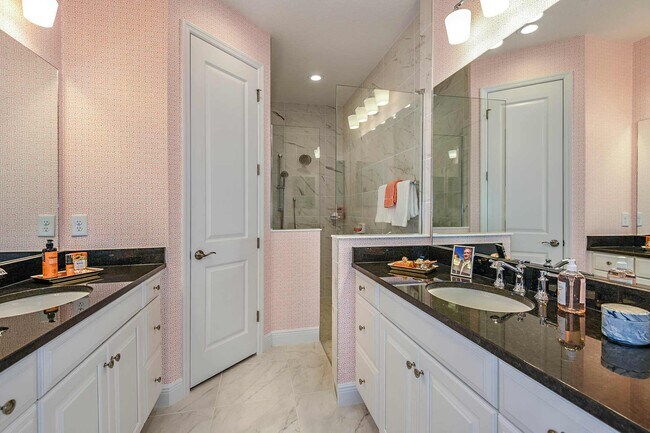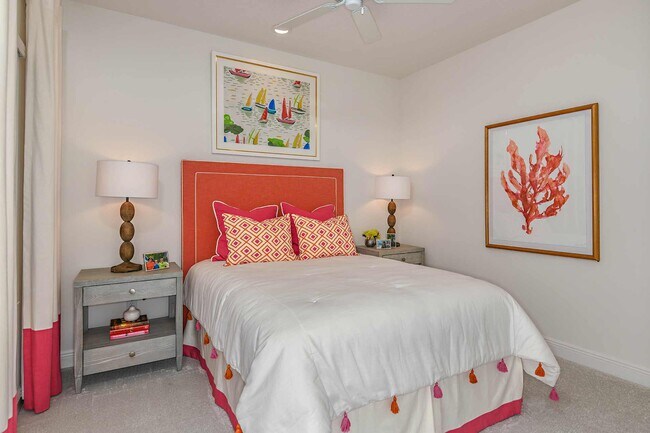
Estimated payment starting at $2,559/month
Highlights
- Fitness Center
- New Construction
- Clubhouse
- Lakeview Elementary School Rated A
- Community Lake
- Lanai
About This Floor Plan
*Base price does not include the homesite premium or design options.* The Tidewinds 2, a twin villa-style home design by Neal Communities, offers 1,638 sq. ft. of comfortable living space. The beautifully-equipped kitchen featuring an island and walk-in pantry, is open to the dining area where you can enjoy your daily meals. For an added touch of elegance, the relaxing great room offers a recessed ceiling. A sliding glass door in the great room leads to the covered lanai, perfect for lounging. The home also features a den, ideal for a home office or personal library. The roomy master suite features two closets including a walk-in, and a dual-sink master bath with walk-in shower and private water closet. The second bedroom is situated at the front of the home next to a full bath. Neal Communities villa homes are maintenance-assisted, making them ideal for young families, individuals and those seeking a secondary or vacation homes. Call us for more information and to schedule a private tour.
Sales Office
All tours are by appointment only. Please contact sales office to schedule.
Townhouse Details
Home Type
- Townhome
Parking
- 2 Car Attached Garage
- Front Facing Garage
Home Design
- New Construction
- Duplex Unit
Interior Spaces
- 1-Story Property
- Formal Entry
- Great Room
- Living Room
- Dining Room
- Home Office
Kitchen
- Breakfast Area or Nook
- Walk-In Pantry
- Dishwasher
- Kitchen Island
Bedrooms and Bathrooms
- 2 Bedrooms
- Walk-In Closet
- 2 Full Bathrooms
- Primary bathroom on main floor
- Split Vanities
- Private Water Closet
- Bathtub with Shower
- Walk-in Shower
Laundry
- Laundry Room
- Laundry on main level
Outdoor Features
- Covered Patio or Porch
- Lanai
Community Details
Overview
- No Home Owners Association
- Community Lake
Amenities
- Clubhouse
- Community Center
Recreation
- Tennis Courts
- Pickleball Courts
- Fitness Center
- Community Pool
- Park
- Dog Park
- Trails
Map
Other Plans in Grand Park - Coral
About the Builder
- Grand Park
- Grand Park - Cove
- Grand Park - Celebration
- Grand Park - Coastal
- Grand Park - Coral
- Grand Park - Cruise
- Grand Park - Townhomes
- 10138 Crystal Isles Cir
- 10050 Crystal Isles Cir
- 10158 Crystal Isles Cir
- 9851 Crystal Isles Cir
- The Towns at Skye Ranch
- The Townhomes at Skye Ranch
- 7774 Waning Moon Way
- 7778 Waning Moon Way
- 7786 Waning Moon Way
- 10451 Eclipse St
- Esplanade at Skye Ranch
- Hawkstone - 52' Homesite Series
- Hawkstone - 62' Homesite Series
