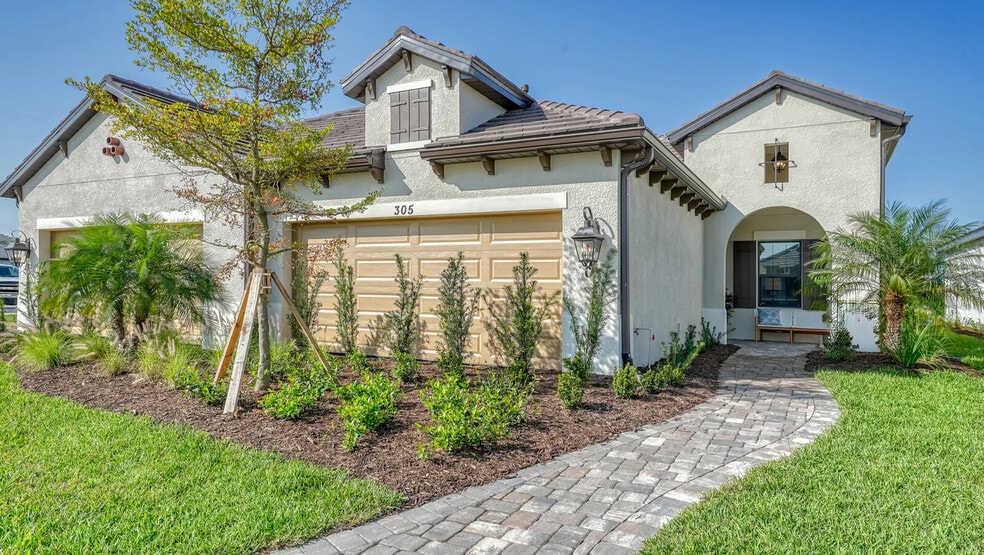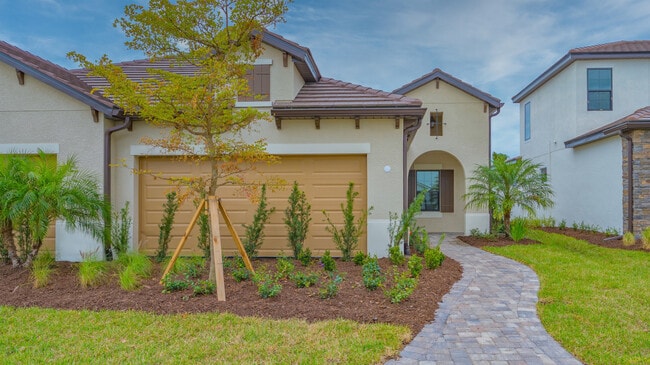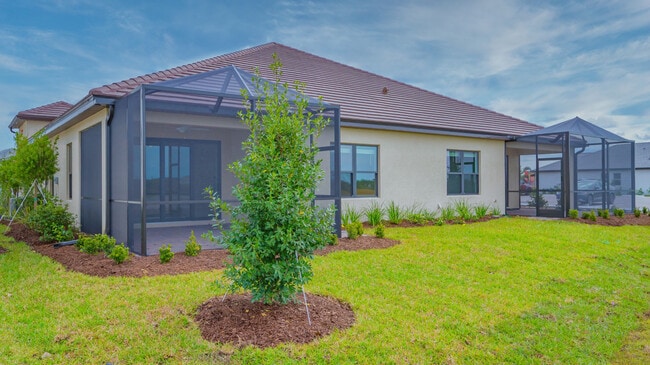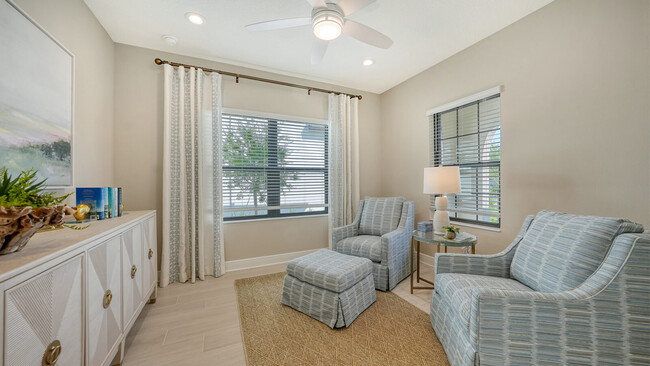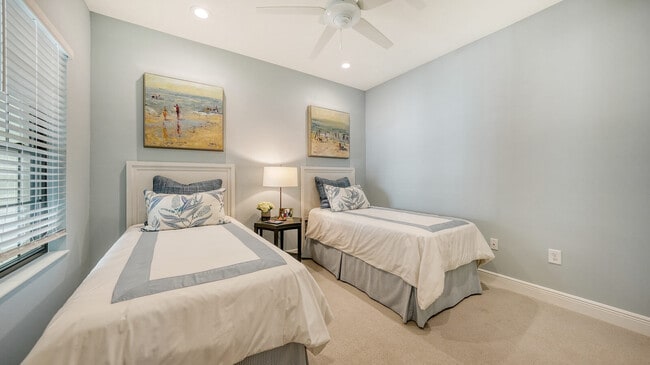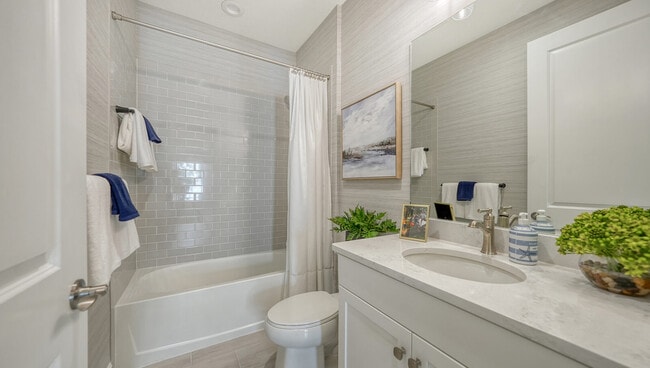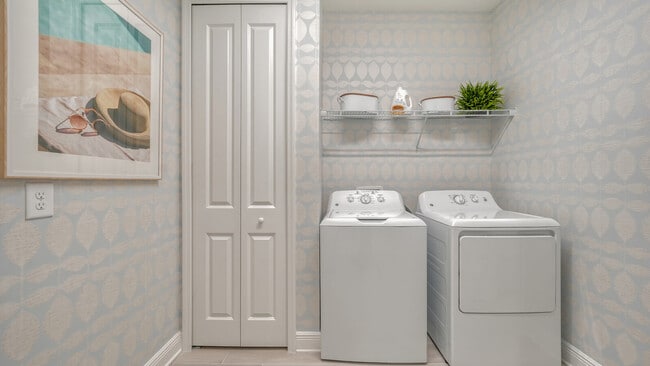
Venice, FL 34275
Estimated payment starting at $2,117/month
Highlights
- Golf Course Community
- Fitness Center
- Clubhouse
- Laurel Nokomis School Rated A-
- New Construction
- Lanai
About This Floor Plan
*Base price does not include the homesite premium or design options.* The Tidewinds 2, a twin villa-style home design by Neal Communities, offers 1,638 sq. ft. of comfortable living space. The beautifully-equipped kitchen featuring an island and walk-in pantry, is open to the dining area where you can enjoy your daily meals. For an added touch of elegance, the great room offers a recessed ceiling. A sliding glass door in the great room leads to the covered lanai. The home also features a den, ideal for a home office or personal library. The roomy master suite features two closets including a walk-in, and a dual-sink master bath with walk-in shower and private water closet. The second bedroom is situated at the front of the home next to a full bath. andnbsp;
Sales Office
All tours are by appointment only. Please contact sales office to schedule.
Townhouse Details
Home Type
- Townhome
Parking
- 2 Car Attached Garage
- Front Facing Garage
Home Design
- New Construction
- Duplex Unit
Interior Spaces
- 1-Story Property
- Formal Entry
- Great Room
- Living Room
- Dining Room
- Home Office
- Game Room
Kitchen
- Breakfast Area or Nook
- Walk-In Pantry
- Dishwasher
- Kitchen Island
Bedrooms and Bathrooms
- 2 Bedrooms
- Walk-In Closet
- 2 Full Bathrooms
- Bathtub with Shower
- Walk-in Shower
Laundry
- Laundry Room
- Laundry on main level
Outdoor Features
- Covered Patio or Porch
- Lanai
Community Details
Overview
- No Home Owners Association
- Water Views Throughout Community
Amenities
- Community Fire Pit
- Clubhouse
- Game Room
- Community Center
- Meeting Room
- Lounge
- Amenity Center
Recreation
- Golf Course Community
- Fitness Center
- Community Pool
- Park
- Hammock Area
- Event Lawn
- Trails
Map
Other Plans in Vistera of Venice - Coral
About the Builder
- 0 Sorrento Unit MFRN6138281
- 24 Castle Dr Unit 24
- Tiburon
- Tiburon - The Towns at Tiburon
- 65 King Arthur Dr
- 0 Sorrento Woods Blvd
- 37 Crown Point Dr
- Magnolia Bay - Premier Series
- Magnolia Bay - Classic Series
- 2015 Bolsena St
- Cassata Lakes
- 210 Crown Point Dr
- 305 Holly Bank Ave
- Magnolia Bay - 50'
- Magnolia Bay - Reserve Series
- 1669 Lugano Cir
- 395 Sun Chaser Dr
- 401 Sun Chaser Dr
- 407 Sun Chaser Dr
- 257 Bainbridge Dr Unit 257
