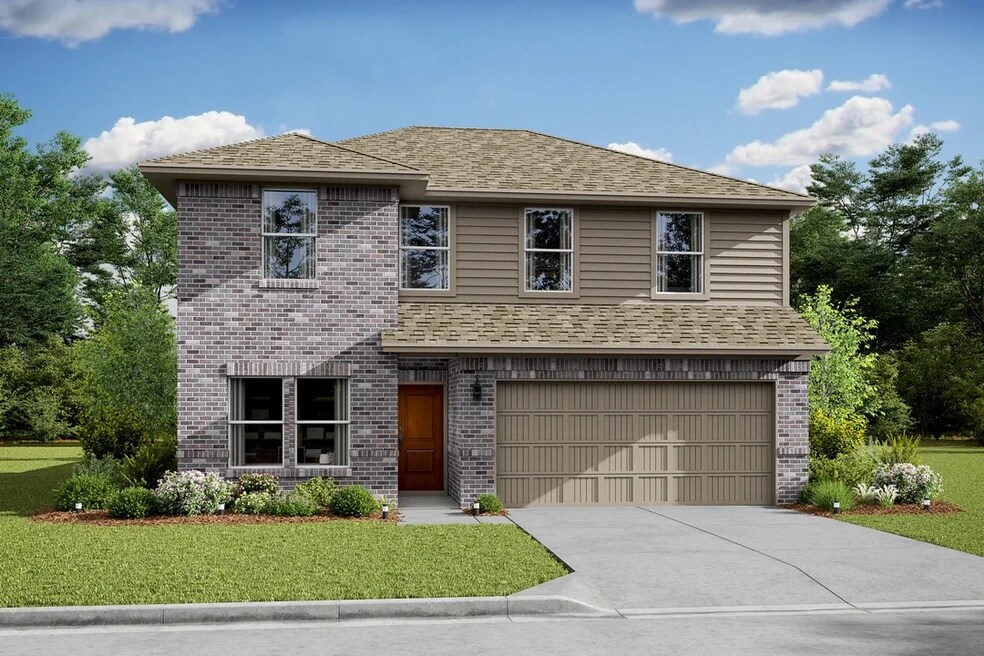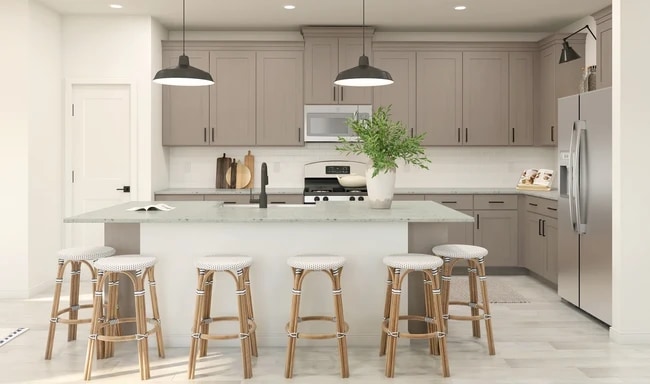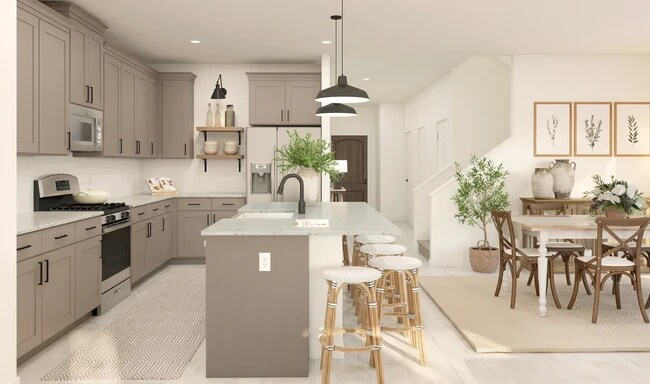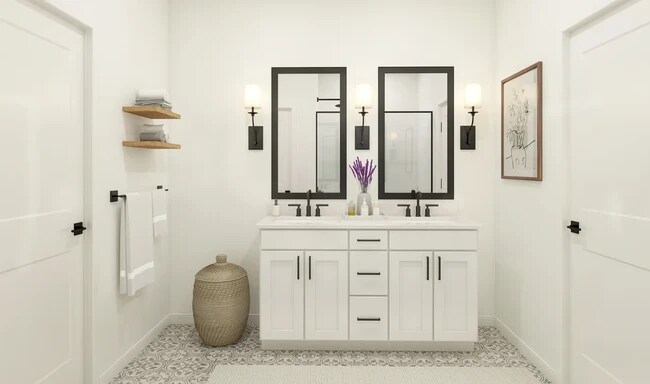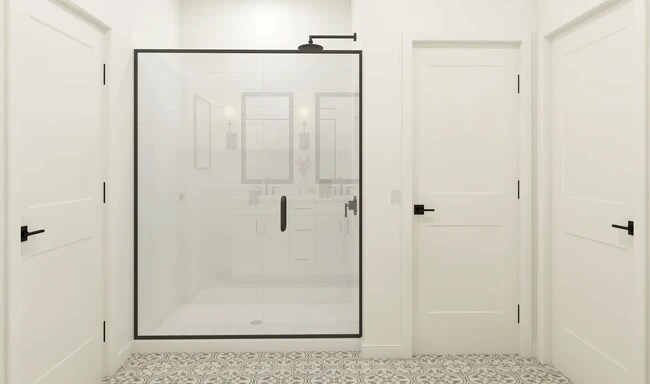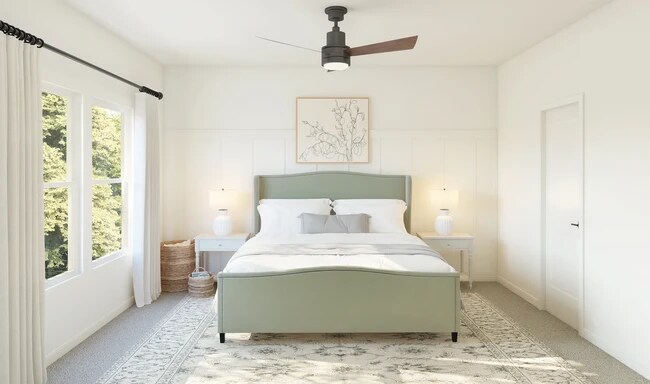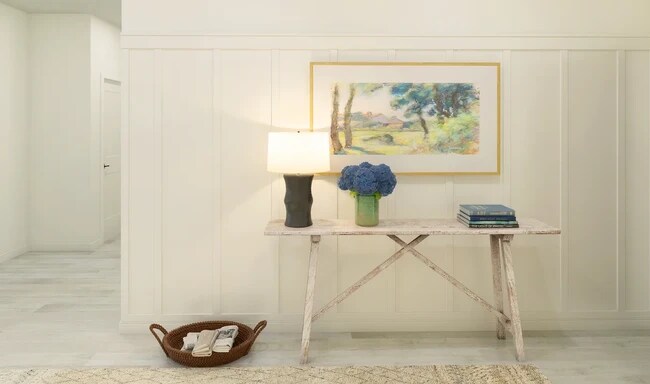
Estimated payment starting at $2,213/month
Total Views
330
5
Beds
3
Baths
2,563
Sq Ft
$138
Price per Sq Ft
Highlights
- Community Cabanas
- Fitness Center
- Primary Bedroom Suite
- Outdoor Kitchen
- New Construction
- Great Room
About This Floor Plan
Extra Suite with walk-in closet off foyer. Kitchen with spacious island and cozy dining area. Great room with fireplace option and access to covered patio. Primary bath with shower and double sinks. HovHall with access to laundry room. Versatile loft with Stuff of Life Rooms located upstairs.
Sales Office
Hours
| Monday |
10:00 AM - 6:00 PM
|
| Tuesday |
10:00 AM - 6:00 PM
|
| Wednesday |
10:00 AM - 6:00 PM
|
| Thursday |
10:00 AM - 6:00 PM
|
| Friday |
10:00 AM - 6:00 PM
|
| Saturday |
10:00 AM - 6:00 PM
|
| Sunday |
12:00 PM - 6:00 PM
|
Sales Team
Millosy Jose
Seth Clark
Office Address
905 Brazos Trl
Dayton, TX 77535
Home Details
Home Type
- Single Family
Parking
- 2 Car Attached Garage
- Front Facing Garage
Home Design
- New Construction
Interior Spaces
- 2-Story Property
- Fireplace
- Formal Entry
- Great Room
- Dining Area
- Kitchen Island
- Laundry Room
Bedrooms and Bathrooms
- 5 Bedrooms
- Primary Bedroom Suite
- Walk-In Closet
- 3 Full Bathrooms
- Dual Vanity Sinks in Primary Bathroom
- Private Water Closet
- Bathtub with Shower
- Walk-in Shower
Outdoor Features
- Sun Deck
- Courtyard
- Covered Patio or Porch
Community Details
Overview
- No Home Owners Association
- Greenbelt
Amenities
- Outdoor Kitchen
- Community Fire Pit
- Community Barbecue Grill
- Picnic Area
- Courtyard
Recreation
- Crystal Lagoon
- Golf Cart Path or Access
- Volleyball Courts
- Pickleball Courts
- Community Playground
- Fitness Center
- Community Cabanas
- Community Pool
- Dog Park
- Trails
Map
Other Plans in River Ranch Meadows - Aspire at River Ranch Trails
About the Builder
To K. Hovnanian Homes , home is the essential, restorative gathering place of the souls who inhabit it. Home is where people can be their truest selves. It’s where people build the memories of a lifetime and where people spend the majority of their twenty four hours each day. And the way these spaces are designed have a drastic impact on how people feel–whether it’s textures that welcome people to relax and unwind, or spaces that help peoples minds achieve a state of calm, wonder, and dreams. At K. Hovnanian, we're passionate about building beautiful homes.
Nearby Homes
- River Ranch Meadows - Aspire at River Ranch Trails
- 240 Ice Shore Trail
- 323 Ice Shore Trail
- 359 Ice Shore Trail
- 327 Ice Shore Trail
- 767 Timber Heights Dr
- 823 Timber Heights Dr
- 770 Marion Place Dr
- 781 Marion Place Dr
- 750 Marion Place Dr
- 730 Marion Place Dr
- 481 Long Branch Dr
- 506 Samuels Ridge Dr
- 590 Long Branch Dr
- 461 Long Branch Dr
- 580 Long Branch Dr
- 2119 Emerald Lake Trail
- 520 Long Branch Dr
- 530 Samuel Ridge Dr
- 00 N Highway 146
