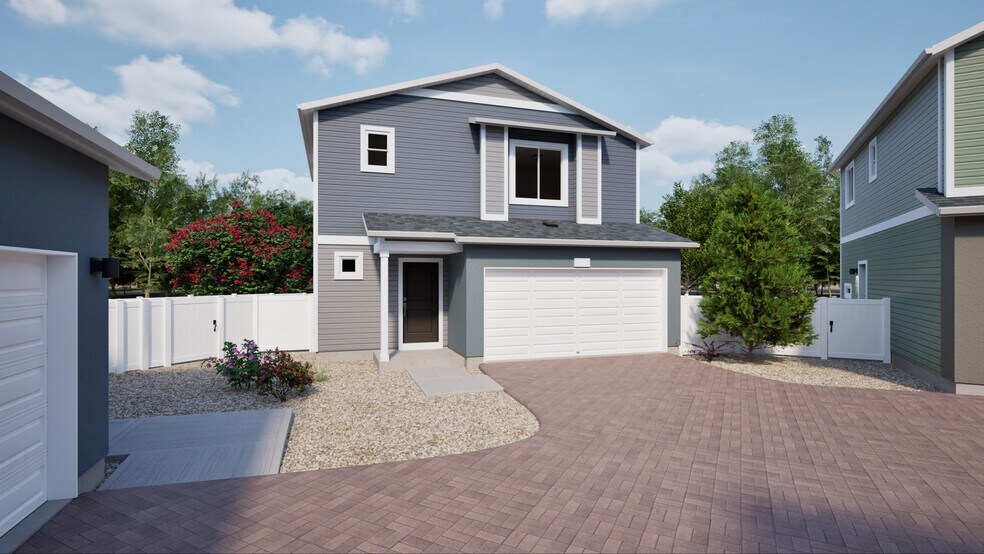
Estimated payment starting at $2,990/month
Highlights
- Golf Club
- New Construction
- Built-In Freezer
- Fitness Center
- Primary Bedroom Suite
- Great Room
About This Floor Plan
The Tilbury Floorplan, Smart Space, Modern Style, and True Colorado Living. Step into the Tilbury, a thoughtfully designed two-story home made for the way you live today. With 3 bedrooms, up to 2.5 baths, and 1,332 square feet of stylish, low maintenance living space, this plan delivers incredible value for first-time buyers. On the first floor, you’ll find two well-sized bedrooms that flex beautifully for guests, hobbies, or remote work and a convenient laundry. Upstairs, the open-concept layout features a gourmet kitchen and dedicated dining space that flows into a light-filled great room perfect for entertaining or everyday living with an optional fireplace. The private primary suite offers a relaxing retreat with a large walk-in closet and a bright spa-inspired shower. You’ll also enjoy a generous 2-car garage with extra storage space, plus two outdoor areas, a cozy first-floor patio and an optional second-story balcony for soaking up the Colorado sunshine. Located in Green Valley Ranch, an established master-planned community in Aurora, this home gives you access to neighborhood parks, trails, community events, and a new clubhouse and pool coming in 2025. With nearby schools including Aurora Highlands PK–8 and Vista PEAK Preparatory, and an award-winning golf course just minutes away, the Tilbury offers more than a great home, it’s a great lifestyle.
Sales Office
| Monday |
2:00 PM - 5:00 PM
|
| Tuesday |
9:30 AM - 5:00 PM
|
| Wednesday |
9:30 AM - 5:00 PM
|
| Thursday |
9:30 AM - 5:00 PM
|
| Friday |
9:30 AM - 5:00 PM
|
| Saturday |
9:30 AM - 5:00 PM
|
| Sunday |
11:00 AM - 5:00 PM
|
Home Details
Home Type
- Single Family
HOA Fees
- $175 Monthly HOA Fees
Parking
- 2 Car Garage
Home Design
- New Construction
Interior Spaces
- Fireplace
- Great Room
- Dining Area
- Game Room
Kitchen
- Built-In Oven
- Built-In Range
- Built-In Microwave
- Built-In Freezer
- Built-In Refrigerator
- Dishwasher
Bedrooms and Bathrooms
- 3 Bedrooms
- Primary Bedroom Suite
- Walk-In Closet
- 2 Full Bathrooms
- Bathtub with Shower
- Walk-in Shower
Laundry
- Laundry Room
- Laundry on upper level
- Washer and Dryer
Utilities
- Central Heating and Cooling System
- High Speed Internet
- Cable TV Available
Additional Features
- Porch
- Lawn
Community Details
Amenities
- Game Room
- Community Center
- Meeting Room
- Amenity Center
- Recreation Room
Recreation
- Golf Club
- Golf Course Community
- Driving Range
- Community Playground
- Fitness Center
- Locker Room
- Community Pool
- Recreational Area
Map
Other Plans in Green Valley Ranch - Coach House
About the Builder
- Green Valley Ranch - Porchlight
- Green Valley Ranch - Brio
- Green Valley Ranch - Coach House
- The Reserve - Epic
- The Reserve - Explorer
- 22304 49th Place
- Windler - The Contemporary Collection
- Windler - The Boulevard I Collection
- Windler - The Boulevard II Collection
- Windler - The Haven Collection
- 4719 N Valdai Ct
- 4709 N Valdai Ct
- 22629 E 47th Dr
- 22639 E 47th Dr
- 22619 E 47th Dr
- 22609 E 47th Dr
- 3970 N Rome St
- 21835 E 51st Dr
- 22274 E 39th Place
- 22292 E 39th Place
