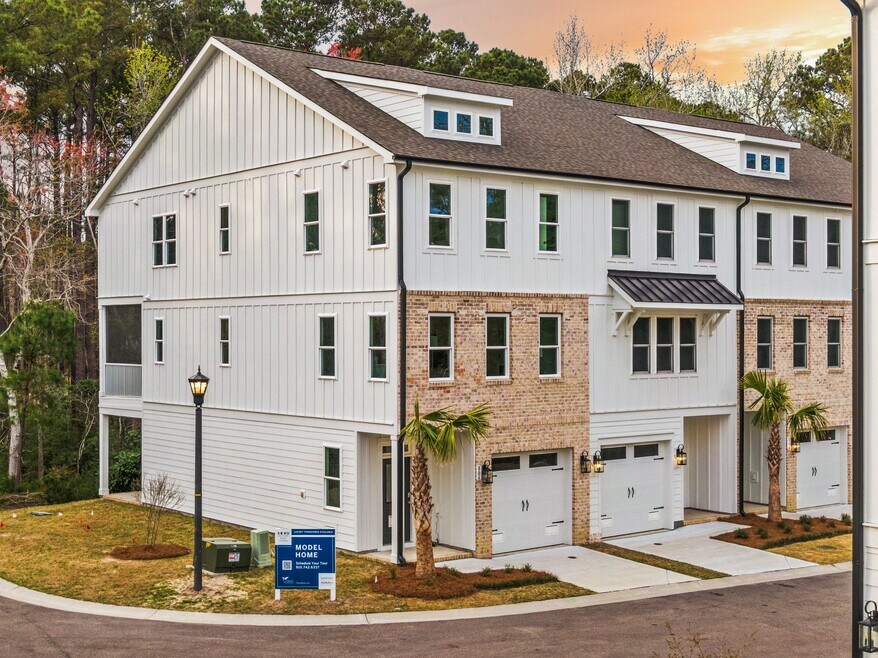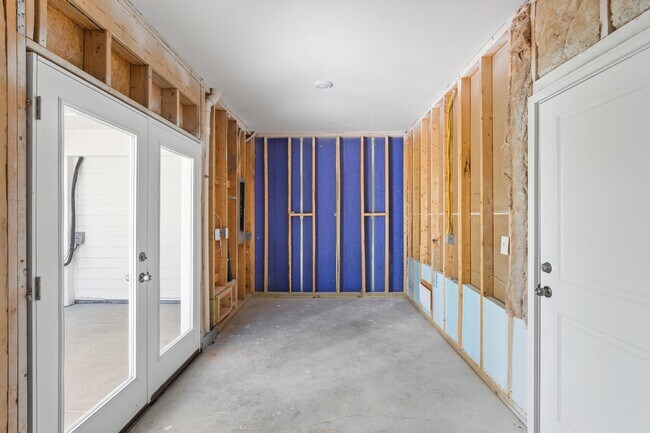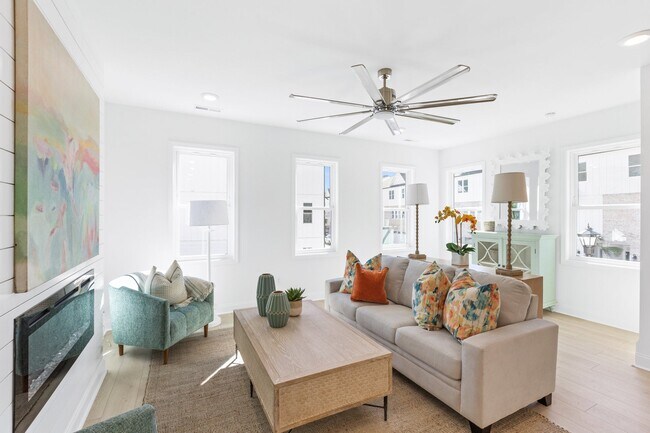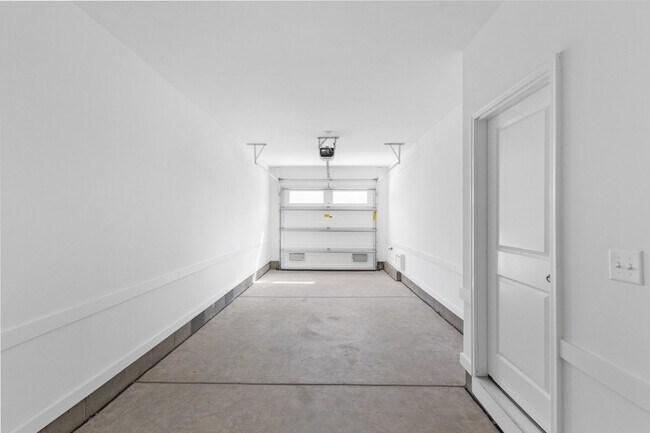
Verified badge confirms data from builder
Wilmington, NC 28411
Estimated payment starting at $3,493/month
Total Views
12,221
2
Beds
2.5
Baths
1,917
Sq Ft
$287
Price per Sq Ft
Highlights
- Marina
- New Construction
- Views Throughout Community
- Ogden Elementary School Rated A
- Primary Bedroom Suite
- Community Pool
About This Floor Plan
The Tilley is McKee Homes brand new floor plan. This functionally designed townhome features elevator access to the 1,917 square foot homes with 2 bedrooms and 2.5 baths.
Sales Office
All tours are by appointment only. Please contact sales office to schedule.
Sales Team
Monica Mclean
Elizabeth Parrott
Office Address
835 Anchors Bend Way
Wilmington, NC 28411
Driving Directions
Townhouse Details
Home Type
- Townhome
HOA Fees
- $110 Monthly HOA Fees
Parking
- 1 Car Attached Garage
- Front Facing Garage
Home Design
- New Construction
Interior Spaces
- 1,917 Sq Ft Home
- 3-Story Property
- Elevator
- Family Room
- Dining Area
- Kitchen Island
- Laundry Room
Bedrooms and Bathrooms
- 2 Bedrooms
- Primary Bedroom Suite
- Walk-In Closet
- Powder Room
- Double Vanity
- Private Water Closet
- Bathtub
- Walk-in Shower
Outdoor Features
- Covered Patio or Porch
Community Details
Overview
- Views Throughout Community
Amenities
- Community Fire Pit
- Community Center
Recreation
- Marina
- Community Pool
Map
Other Plans in Anchors Bend Townes
About the Builder
McKee Homes is proud to be exclusively a North Carolina home builder with a focus on craftmanship and service. They create solid, warm homes designed and constructed by North Carolina architects, trade partners, and Team McKee. They believe in Build Local, Buy Local. They work to source products made in NC and the US to decorate their homes. Their goal is to build homes in which to grow, thrive and love.
Nearby Homes
- 828 Anchors Bend Way Unit 5
- Anchors Bend Townes
- 804 Anchors Bend Way
- 900 Middle Sound Loop Rd
- 807 John's Orchard Ln
- 805 Wild Turkey Place
- 504 Belhaven
- 603 Belhaven Dr
- 625 Dundee Dr
- 633 Vale Dr
- 640 Quinn
- 660 Vale Dr
- 116 Stones Throw
- Edgewater Trace
- Waterstone
- 7116 Abernathy Ct
- 324 Grayhawk Cir
- 815 Helmsdale
- 833 Helmsdale Dr Unit 45
- 707 Helmsdale Dr
Your Personal Tour Guide
Ask me questions while you tour the home.






