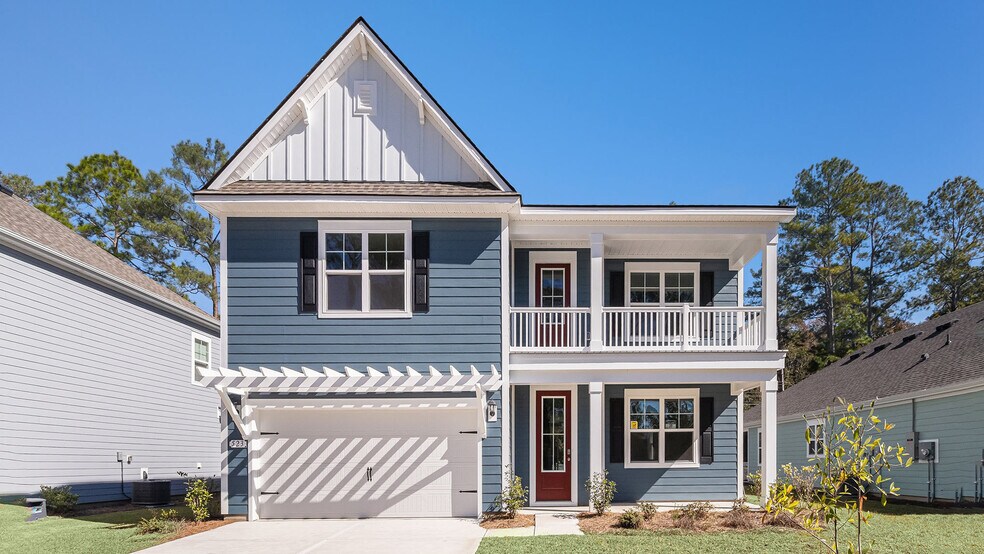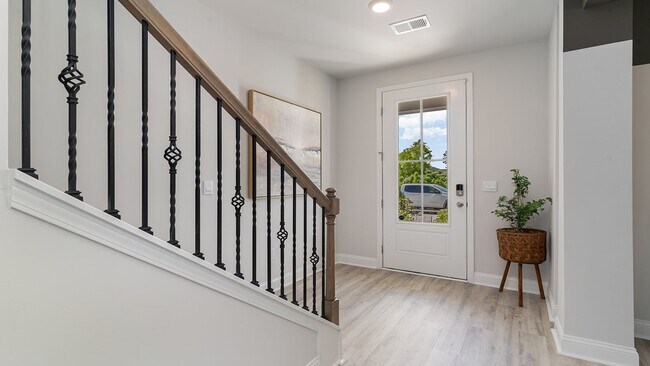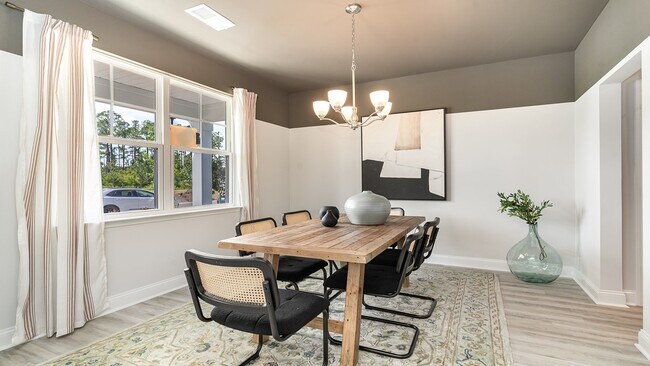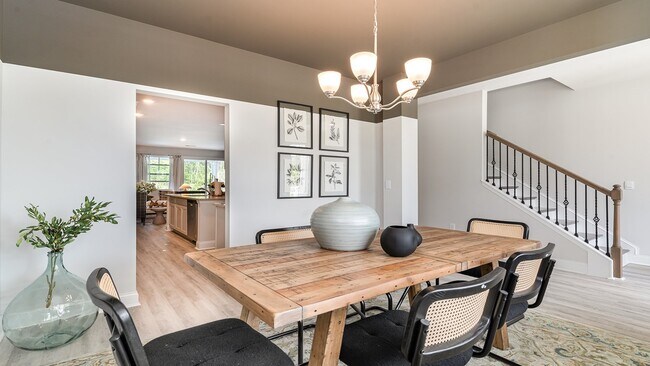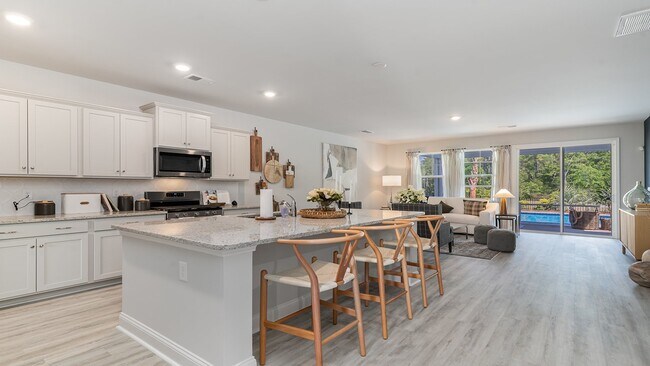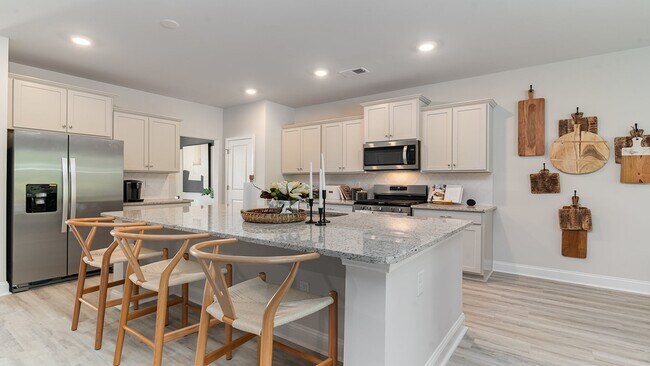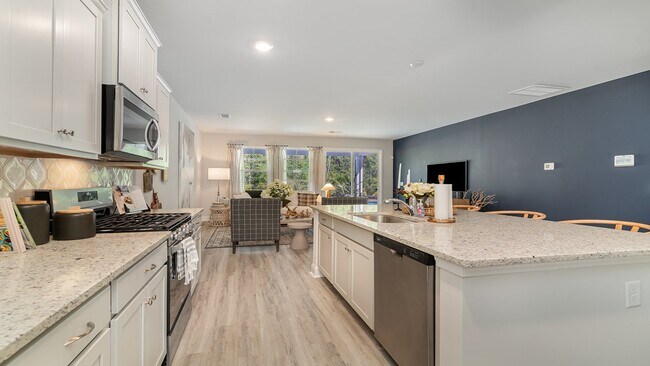
Myrtle Beach, SC 29588
Estimated payment starting at $2,544/month
Highlights
- New Construction
- Primary Bedroom Suite
- Loft
- St. James Elementary School Rated A
- Main Floor Primary Bedroom
- Granite Countertops
About This Floor Plan
Our Tillman plan is a spacious home with a formal dining room, open concept kitchen and family room with additional seating at the large kitchen island, and a first floor primary bedroom retreat. Upstairs you will find four more spacious bedrooms, two full bathrooms, and a great loft space. There are so many ways to customize this home to fit your needs! All of our homes include D.R. Horton's Home is Connected package, an industry leading suite of smart home products that keeps homeowners connected with the people and place they value the most. This technology allows homeowners to monitor and control their home from the couch or across the globe. *The photos you see here are for illustration purposes only, interior and exterior features, options, colors and selections will differ. Please see sales agent for options.
Sales Office
| Monday - Saturday |
9:30 AM - 5:30 PM
|
| Sunday |
12:00 PM - 5:30 PM
|
Home Details
Home Type
- Single Family
Parking
- 2 Car Attached Garage
- Front Facing Garage
Home Design
- New Construction
Interior Spaces
- 3,206 Sq Ft Home
- 2-Story Property
- Formal Entry
- Living Room
- Dining Room
- Loft
- Bonus Room
Kitchen
- Smart Appliances
- Kitchen Island
- Granite Countertops
- White Kitchen Cabinets
Bedrooms and Bathrooms
- 5 Bedrooms
- Primary Bedroom on Main
- Primary Bedroom Suite
- Dual Closets
- Walk-In Closet
- Primary bathroom on main floor
- Dual Vanity Sinks in Primary Bathroom
- Private Water Closet
- Walk-in Shower
Utilities
- Smart Home Wiring
Map
Other Plans in Heron Pointe
About the Builder
- Heron Pointe
- Sandpiper Place
- 800 Jeter Ln Unit Lot 23 Cypress River
- 720 Mcduffie Dr
- 269 Chamberlin Rd Unit 269 Chamberlin Road
- 745 Mcduffie Dr
- Island Green
- - S Carolina 707
- 7770 S Carolina 707
- 0 Highway 707 Unit 2222421
- 6374 David Ln
- TBD Honeydew Rd Unit 2C-7
- 9201 Freewoods Rd
- 0 Leonard Rd
- TBD W Highway 707 Unit Lot D
- Winfield Farms
- 422 Hardwood Dr Unit 13
- 211 Buckwood Dr Unit 19
- 207 Buckwood Dr Unit 18
- 414 Hardwood Dr Unit 15
