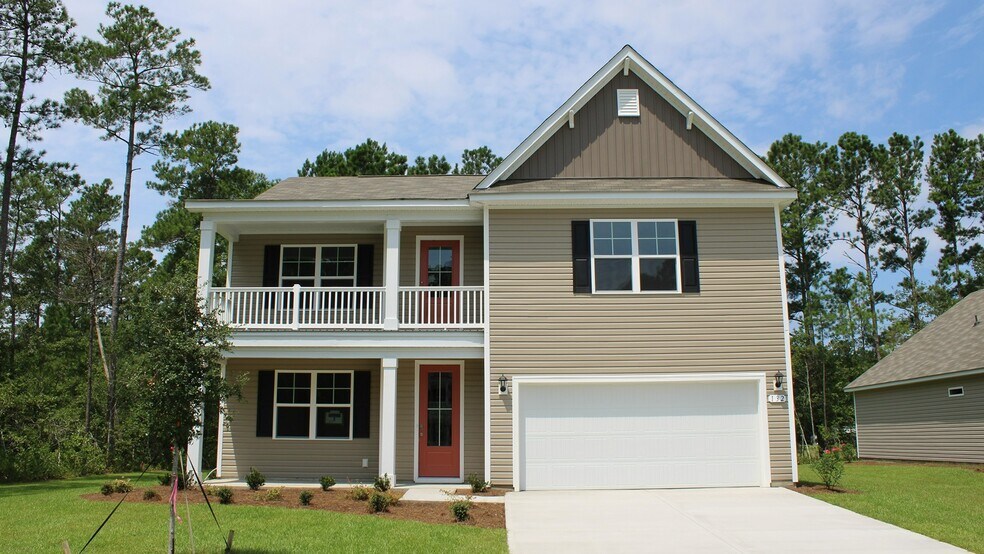
Verified badge confirms data from builder
Loris, SC 29569
Estimated payment starting at $2,421/month
Total Views
8,118
5
Beds
3.5
Baths
3,221
Sq Ft
$121
Price per Sq Ft
Highlights
- New Construction
- Main Floor Primary Bedroom
- Covered Patio or Porch
- Primary Bedroom Suite
- Loft
- Formal Dining Room
About This Floor Plan
The TILLMAN Plan by D.R. Horton is available in the Spring View Landing community in Loris, SC 29569, starting from $388,990. This design offers approximately 3,221 square feet and is available in Horry County, with nearby schools such as Daisy Elementary School, Loris Middle School, and Loris High School.
Sales Office
Hours
| Monday - Saturday |
9:30 AM - 5:30 PM
|
| Sunday |
12:00 PM - 5:30 PM
|
Sales Team
Spring View Landing
Office Address
104 Fair Meadow Ct
Loris, SC 29569
Driving Directions
Home Details
Home Type
- Single Family
Parking
- 2 Car Attached Garage
- Front Facing Garage
Home Design
- New Construction
Interior Spaces
- 3,221 Sq Ft Home
- 2-Story Property
- Family Room
- Formal Dining Room
- Loft
Kitchen
- Stainless Steel Appliances
- Kitchen Island
Bedrooms and Bathrooms
- 5 Bedrooms
- Primary Bedroom on Main
- Primary Bedroom Suite
- Walk-In Closet
- Primary bathroom on main floor
- Dual Vanity Sinks in Primary Bathroom
Laundry
- Laundry Room
- Laundry on upper level
Home Security
- Smart Lights or Controls
- Smart Thermostat
Outdoor Features
- Covered Patio or Porch
Map
Other Plans in Spring View Landing
About the Builder
D.R. Horton is now a Fortune 500 company that sells homes in 113 markets across 33 states. The company continues to grow across America through acquisitions and an expanding market share. Throughout this growth, their founding vision remains unchanged.
They believe in homeownership for everyone and rely on their community. Their real estate partners, vendors, financial partners, and the Horton family work together to support their homebuyers.
Nearby Homes
- Spring View Landing
- 2940 Red Bluff Rd
- TBD Simpson Creek Dr
- 3255 Red Bluff Rd Unit Lot 2 - Live Oak
- TBD Carter Rd
- 3261 Red Bluff Rd Unit Lot 1 - Cedar
- 3452 Rosario Place
- 1212 Nursery Rd
- TBD Highway 915 Unit 10.24 acres Hwy 915
- TBD Daisy Rd Unit Lot 7
- TBD Daisy Rd
- TBD Daisy Rd Unit Lot 8
- 3817 Woodlawn Dr
- Hwy 66 Hewitt Rd
- 1670 Heritage Rd
- 1708 Heritage Rd
- 1700 Heritage Rd
- 2731 S Carolina 348
- TBD Loop Rd
- 2144 Harvey Rd






