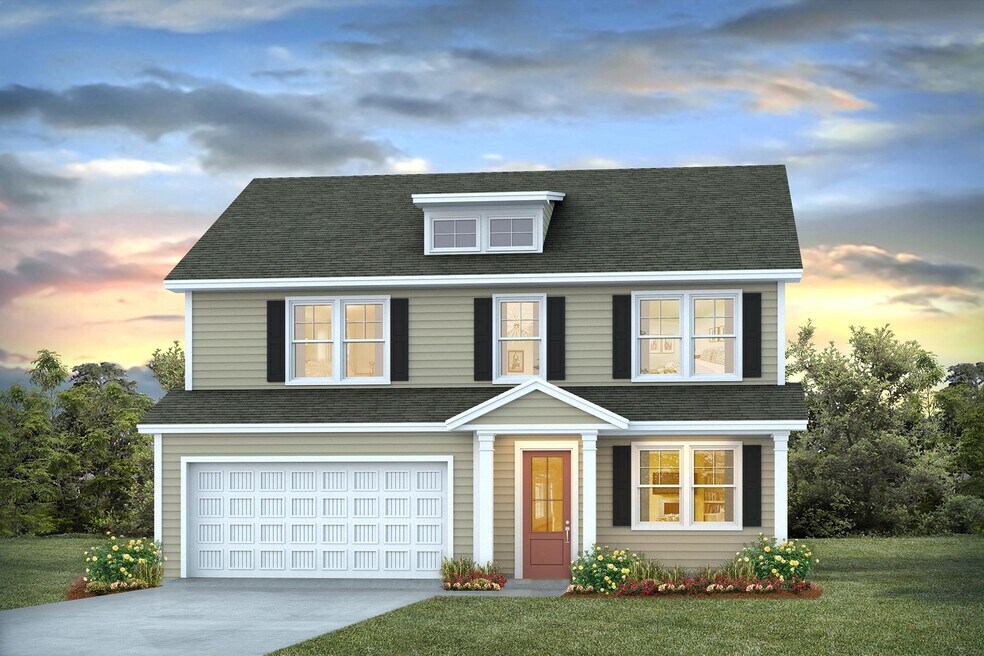
Estimated payment starting at $2,874/month
Highlights
- Community Boat Facilities
- Fitness Center
- Primary Bedroom Suite
- Ocean Bay Elementary School Rated A
- New Construction
- Gated Community
About This Floor Plan
Our Tillman plan is a spacious home with a formal dining room, open concept kitchen and family room with additional seating at the large kitchen island, and a first floor primary bedroom retreat. Upstairs you will find four more spacious bedrooms, two full bathrooms, and a great loft space. There are so many ways to customize this home to fit your needs! All of our homes include D.R. Horton's Home is Connected package, an industry leading suite of smart home products that keeps homeowners connected with the people and place they value the most. This technology allows homeowners to monitor and control their home from the couch or across the globe. *The photos you see here are for illustration purposes only, interior and exterior features, options, colors and selections will differ. Please see sales agent for options.
Sales Office
| Monday - Saturday |
9:30 AM - 5:30 PM
|
| Sunday |
12:00 PM - 5:30 PM
|
Home Details
Home Type
- Single Family
Parking
- 2 Car Attached Garage
- Front Facing Garage
Home Design
- New Construction
Interior Spaces
- 3,113 Sq Ft Home
- 2-Story Property
- Formal Entry
- Living Room
- Formal Dining Room
- Loft
- Attic
Kitchen
- Breakfast Bar
- Built-In Range
- Built-In Microwave
- Dishwasher
- Kitchen Island
Bedrooms and Bathrooms
- 5 Bedrooms
- Primary Bedroom on Main
- Primary Bedroom Suite
- Dual Closets
- Walk-In Closet
- Powder Room
- Primary bathroom on main floor
- Dual Vanity Sinks in Primary Bathroom
- Private Water Closet
- Bathtub with Shower
- Walk-in Shower
Laundry
- Laundry Room
- Laundry on upper level
- Washer and Dryer Hookup
Home Security
- Smart Lights or Controls
- Smart Thermostat
Utilities
- Central Heating and Cooling System
- Smart Home Wiring
- High Speed Internet
- Cable TV Available
Additional Features
- Covered Patio or Porch
- Lawn
Community Details
Overview
- Property has a Home Owners Association
- Community Lake
Amenities
- Clubhouse
Recreation
- Community Boat Facilities
- Community Boat Launch
- Tennis Courts
- Community Basketball Court
- Volleyball Courts
- Pickleball Courts
- Bocce Ball Court
- Fitness Center
- Community Pool
Security
- Security Service
- Gated Community
Map
Other Plans in Waterbridge
About the Builder
Frequently Asked Questions
- Waterbridge
- Waterbridge
- TBD Forestbrook Rd Unit Panther Parkway
- TBD Fantasy Harbour Blvd
- 0 International Dr Unit Black Creek Plantati
- Townes at Carolina Forest
- Traditions at Carolina Forest - The Cottages Collection
- Traditions at Carolina Forest - The Beach Bungalows Collection
- Traditions at Carolina Forest - Villas Collection
- Waterway Palms Plantation
- 3037 Holly Berry Ct
- 1315 Ashboro Ct Unit Carolina Waterway Pl
- 1308 Ashboro Ct
- 3149 Marsh Island Dr
- 1003 Shipmaster Ave Unit Carolina Waterway Pl
- 961 Bluffview Dr
- 100 Ocean Sands Ct
- 871 Waterton Ave
- 901 River Oaks Dr
- 476 St Julian Ln
Ask me questions while you tour the home.






