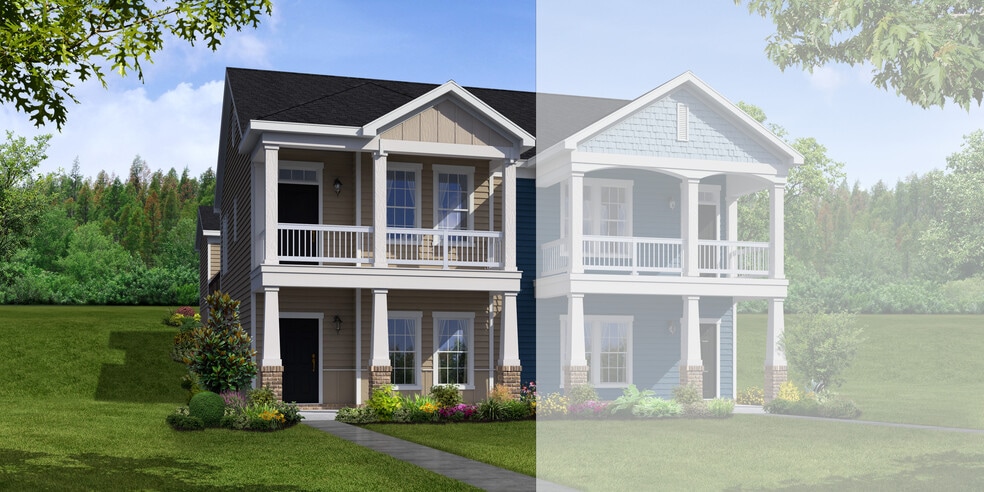
Estimated payment starting at $2,764/month
Total Views
5,584
3
Beds
2.5
Baths
1,923
Sq Ft
$229
Price per Sq Ft
Highlights
- Golf Club
- Recreation Room
- Attic
- New Construction
- Main Floor Primary Bedroom
- 3-minute walk to Veterans Park
About This Floor Plan
The Tinkham Plan offers a beautifully designed multi-level home, featuring an open-concept main level with a spacious kitchen, great room, and a private owner’s suite complete with a walk-in closet and luxurious bath. With approximately 1,923 square feet, this home includes two additional bedrooms, a large recreation room, and multiple outdoor living areas including a covered deck and patio—perfect for entertaining or relaxing. Thoughtfully crafted for modern living, the Tinkham blends comfort, versatility, and style in one exceptional package.
Sales Office
Hours
| Monday |
10:00 AM - 5:00 PM
|
Appointment Only |
| Tuesday |
10:00 AM - 5:00 PM
|
Appointment Only |
| Wednesday | Appointment Only | |
| Thursday |
10:00 AM - 5:00 PM
|
Appointment Only |
| Friday |
10:00 AM - 5:00 PM
|
|
| Saturday |
10:00 AM - 5:00 PM
|
|
| Sunday |
1:00 PM - 5:00 PM
|
Sales Team
Polly Cockrell
Office Address
11013 Warfield Ave
Huntersville, NC 28078
Townhouse Details
Home Type
- Townhome
Parking
- 2 Car Attached Garage
- Rear-Facing Garage
Home Design
- New Construction
Interior Spaces
- 2-Story Property
- Recessed Lighting
- Great Room
- Family or Dining Combination
- Home Office
- Recreation Room
- Attic
Kitchen
- Built-In Range
- Dishwasher
- Disposal
Bedrooms and Bathrooms
- 3 Bedrooms
- Primary Bedroom on Main
- Walk-In Closet
- Powder Room
- Primary bathroom on main floor
- Dual Vanity Sinks in Primary Bathroom
- Bathtub with Shower
- Walk-in Shower
Laundry
- Laundry Room
- Laundry on lower level
- Washer and Dryer Hookup
Outdoor Features
- Covered Deck
- Open Patio
Utilities
- Central Heating and Cooling System
- Wi-Fi Available
- Cable TV Available
Community Details
- Golf Club
Map
Other Plans in Vanguard at Vermillion
About the Builder
Brookline Homes is a homebuilder based in Charlotte, North Carolina, and was founded in 2014. Their focus on architectural design, science-based building systems, and dedication to operational efficiencies allows them to deliver the visual appeal, quality, livability, and value that today’s discerning homebuyers demand.
Nearby Homes
- Vanguard at Vermillion
- 11017 Warfield Ave Unit 4
- 11021 Warfield Ave Unit 3
- 14075 Wild Goose Chase Unit 65
- 14079 Wild Goose Chase Unit 64
- 429 Huntersville-Concord Rd
- Hill Street at Vermillion
- 14101 Alley Mae None
- 14109 Alley Mae None
- 7427 Kates Grove Way
- 732 Falling Oak Alley Unit 22
- 12060 S Old Statesville Rd
- 740 Falling Oak Alley Unit 24
- N Church St
- 13544 Central Ave
- Walk23
- 15105 Old Statesville Rd
- 14201 New Crest Dr Unit 148
- 14209 New Crest Dr Unit 146
- 14213 New Crest Dr Unit 145
