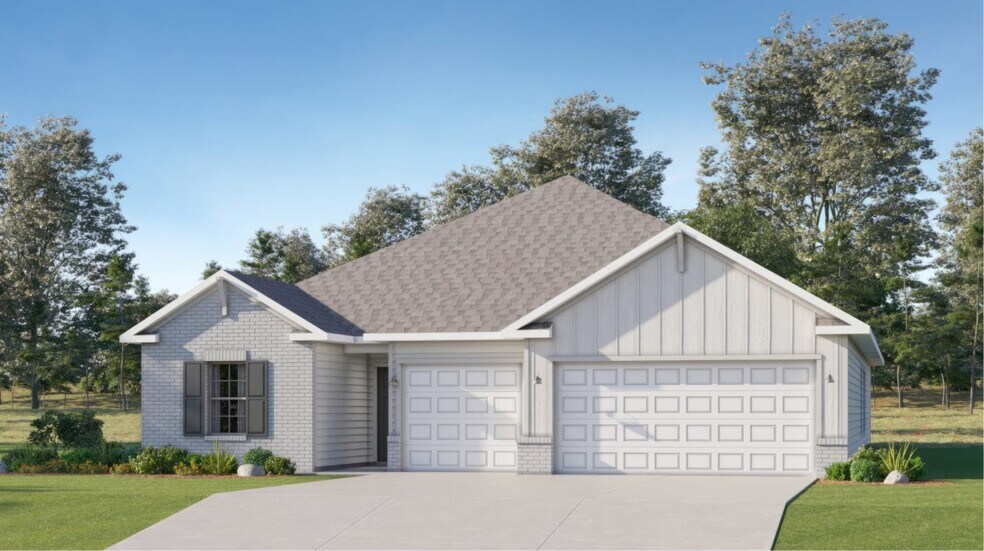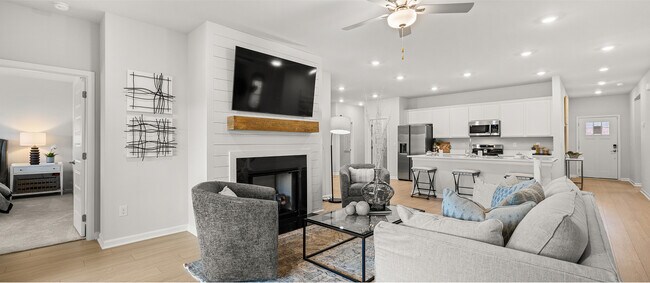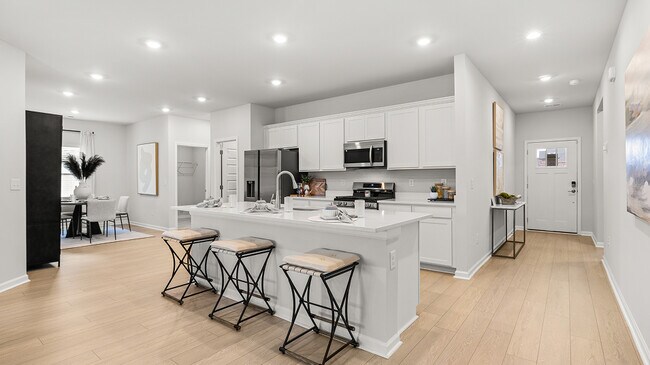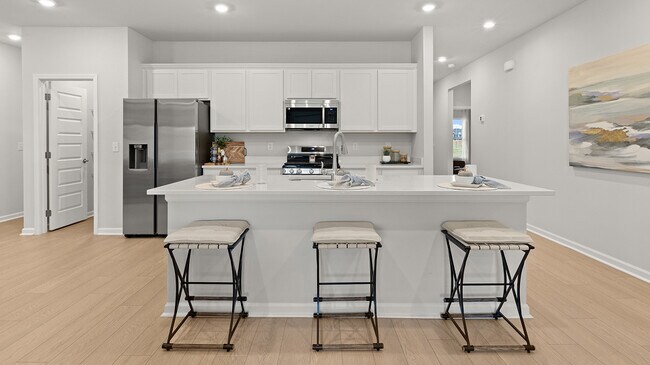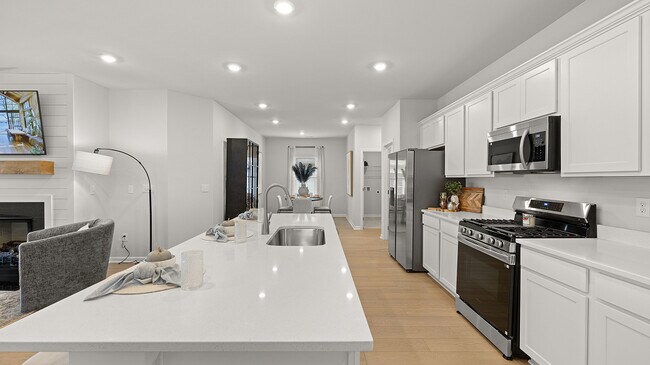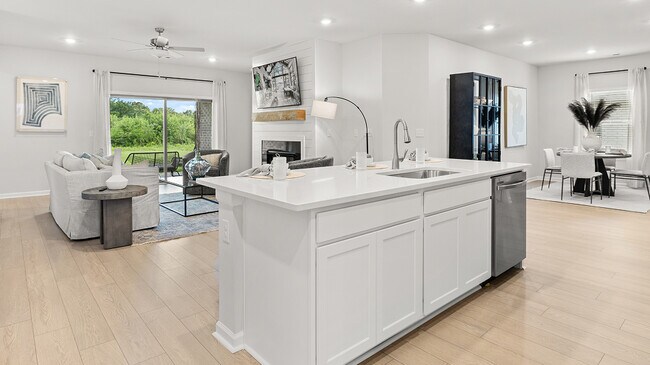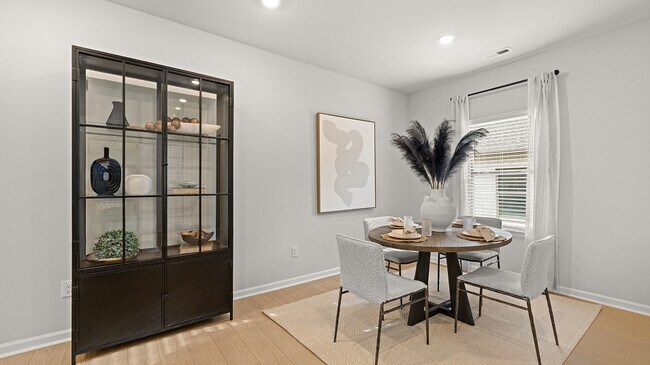
Estimated payment starting at $2,186/month
Total Views
6,217
4
Beds
3
Baths
2,173
Sq Ft
$158
Price per Sq Ft
Highlights
- New Construction
- Primary Bedroom Suite
- Quartz Countertops
- Lynn Fanning Elementary School Rated A-
- Built-In Refrigerator
- Community Pool
About This Floor Plan
This new single-story home takes comfort to the next level, showcasing an open-concept layout to enhance modern living and entertainment. It includes a fully equipped kitchen with a center island and adjoining cafe, which is complemented by a formal dining room, a spacious family room and a covered porch for outdoor activities. Framing the home are a three-car garage and all four bedrooms, including the private owner’s suite with a spa-style bathroom and soaking tub.
Sales Office
Hours
| Monday |
10:00 AM - 6:00 PM
|
| Tuesday |
10:00 AM - 6:00 PM
|
| Wednesday |
10:00 AM - 6:00 PM
|
| Thursday |
10:00 AM - 6:00 PM
|
| Friday |
10:00 AM - 6:00 PM
|
| Saturday |
10:00 AM - 6:00 PM
|
| Sunday |
1:00 PM - 6:00 PM
|
Office Address
105 Hidden Cove Dr
Meridianville, AL 35759
Home Details
Home Type
- Single Family
HOA Fees
- $29 Monthly HOA Fees
Parking
- 3 Car Attached Garage
- Front Facing Garage
Taxes
Home Design
- New Construction
Interior Spaces
- 1-Story Property
- Ceiling Fan
- Family Room
- Dining Room
- Laundry Room
Kitchen
- Breakfast Area or Nook
- Breakfast Bar
- Walk-In Pantry
- Built-In Microwave
- Built-In Refrigerator
- Ice Maker
- Dishwasher
- Stainless Steel Appliances
- Kitchen Island
- Quartz Countertops
- Shaker Cabinets
- Disposal
Flooring
- Carpet
- Tile
Bedrooms and Bathrooms
- 4 Bedrooms
- Primary Bedroom Suite
- Walk-In Closet
- 3 Full Bathrooms
- Dual Sinks
- Bathroom Fixtures
- Soaking Tub
- Bathtub with Shower
- Walk-in Shower
- Ceramic Tile in Bathrooms
Additional Features
- Covered Patio or Porch
- Landscaped
- Programmable Thermostat
Community Details
Recreation
- Community Pool
Map
Other Plans in The Retreat
About the Builder
Since 1954, Lennar has built over one million new homes for families across America. They build in some of the nation’s most popular cities, and their communities cater to all lifestyles and family dynamics, whether you are a first-time or move-up buyer, multigenerational family, or Active Adult.
Nearby Homes
- The Retreat
- Brierfield - The Estates
- 317 Allene Way
- 311 Allene Way
- 221 Shangrila Way
- 211 Shangrila Way
- 247 Susan Lynn Dr
- 245 Susan Lynn Dr
- 241 Susan Lynn Dr
- 136 Brier View Dr
- Brierfield
- The Terraces
- 243 Susan Lynn Dr
- 172 Brier Valley Dr
- 14 Steger Rd
- 107 Old Dirt Rd
- 111 Old Dirt Rd
- 151 Wilcot Rd
- Walker's Hill
- Walker's Hill - Walkers Hill
