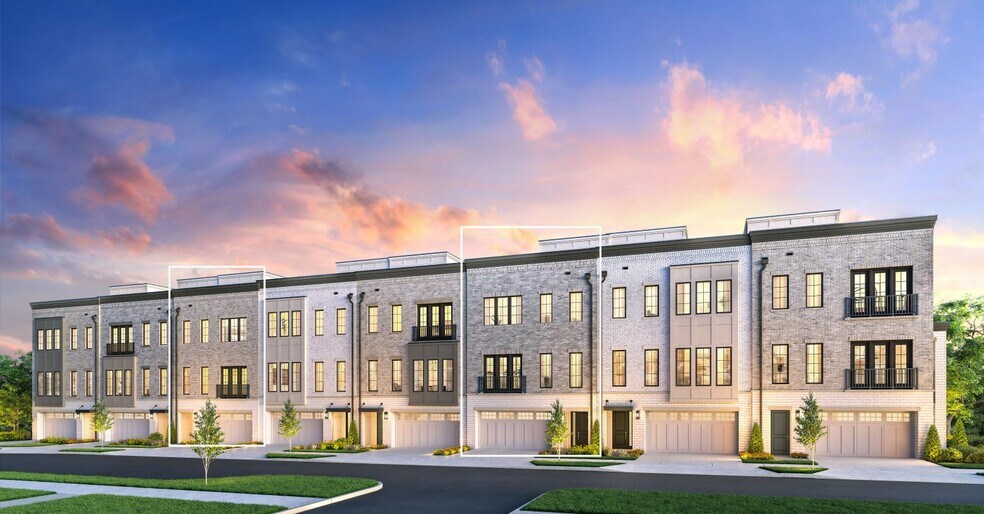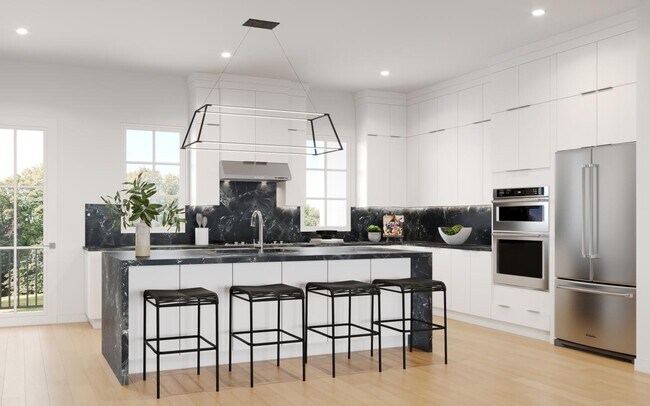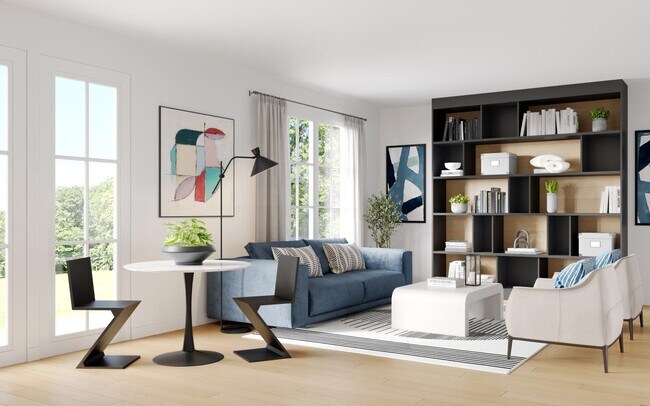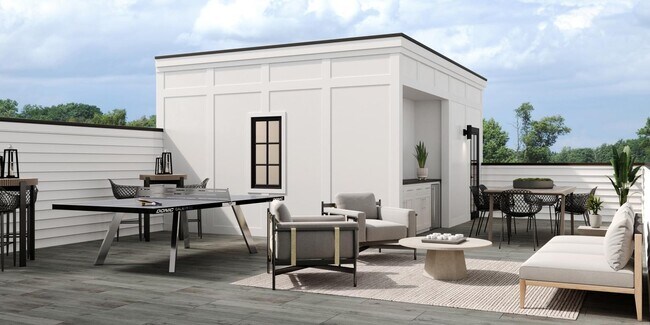Estimated payment starting at $12,013/month
Highlights
- New Construction
- Primary Bedroom Suite
- Great Room
- Rosemary Hills Elementary School Rated A-
- High Ceiling
- Terrace
About This Floor Plan
Spacious and elegant, the Tokara home design is ideal for a variety of lifestyles. An inviting foyer opens to stairs leading to the main living area, featuring an elegant great room and chic casual dining area. Adjacent, the thoughtfully designed kitchen offers access to a beautiful covered deck and features a generously sized island with breakfast bar, wraparound counters and cabinets, and a walk-in pantry. The primary bedroom showcases a roomy walk-in closet and a lovely bath with a dual-sink vanity, a luxe shower with seat, linen storage, and a private water closet. Two ample secondary bedrooms are located just steps from a full hall bath with a dual-sink vanity. The fourth floor boasts a gorgeous terrace perfect for dining, relaxing, and entertaining al fresco. Additional highlights include a large flex room on the first floor, powder rooms on the first and second floors, bedroom-level laundry, and extra storage throughout.
Builder Incentives
Take advantage of limited-time incentives on select homes during Toll Brothers Holiday Savings Event, 11/8-11/30/25.* Choose from a wide selection of move-in ready homes, homes nearing completion, or home designs ready to be built for you.
Sales Office
| Monday |
3:00 PM - 5:00 PM
|
| Tuesday |
Closed
|
| Wednesday |
Closed
|
| Thursday |
10:00 AM - 5:00 PM
|
| Friday |
10:00 AM - 5:00 PM
|
| Saturday |
10:00 AM - 5:00 PM
|
| Sunday |
12:00 PM - 5:00 PM
|
Townhouse Details
Home Type
- Townhome
Parking
- 2 Car Attached Garage
- Front Facing Garage
Home Design
- New Construction
Interior Spaces
- 4-Story Property
- High Ceiling
- Great Room
- Open Floorplan
- Dining Area
- Finished Basement
Kitchen
- Eat-In Kitchen
- Breakfast Bar
- Walk-In Pantry
- Built-In Oven
- Built-In Microwave
- Dishwasher
- Kitchen Island
- Kitchen Fixtures
Bedrooms and Bathrooms
- 3 Bedrooms
- Primary Bedroom Suite
- Walk-In Closet
- Powder Room
- Dual Vanity Sinks in Primary Bathroom
- Secondary Bathroom Double Sinks
- Private Water Closet
- Bathroom Fixtures
- Bathtub with Shower
- Walk-in Shower
Laundry
- Laundry on upper level
- Washer and Dryer Hookup
Outdoor Features
- Covered Deck
- Terrace
Utilities
- Central Heating and Cooling System
- High Speed Internet
- Cable TV Available
Community Details
- No Home Owners Association
Map
About the Builder
- Chevy Chase Crossing - Adwyn
- Chevy Chase Crossing - Kallen
- 8507 Connecticut
- 8551 Connecticut Ave Unit 411
- 8551 Connecticut Ave Unit 412
- 8551 Connecticut Ave Unit 201
- 4004 Manor Rd
- 3809 Kenilworth Dr
- 9009 Montgomery Ave
- 5804 Ridgefield Rd
- 5804 Ridgefield Rd
- Tilden Signatures
- 7712 Rocton Ave
- 7923 Chelton Rd
- 2701 Blaine Dr
- 7303 Pomander Ln
- 3417 Cummings Ln
- 4422 Walsh St
- 6960 West Ave
- 10003 Kensington Pkwy




