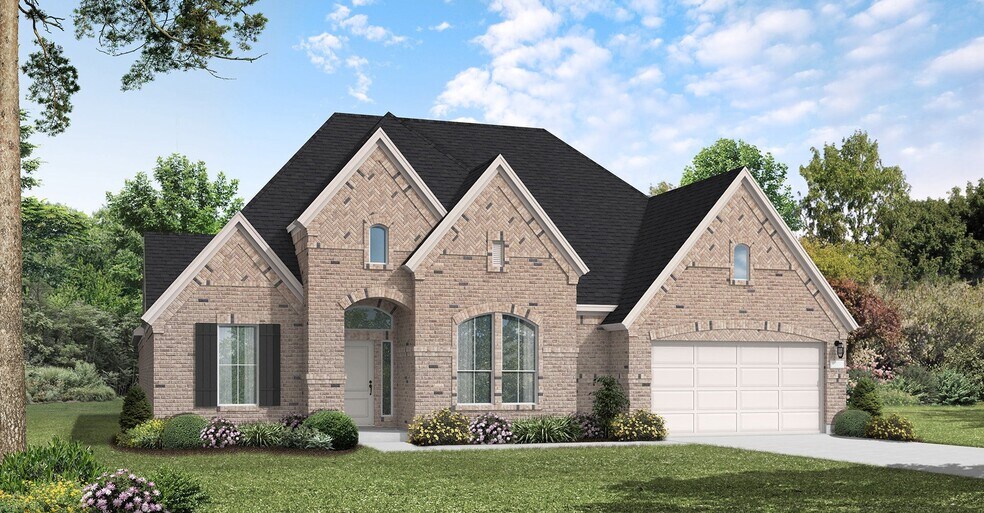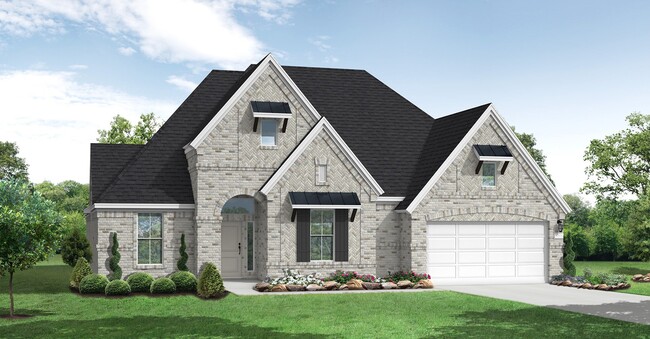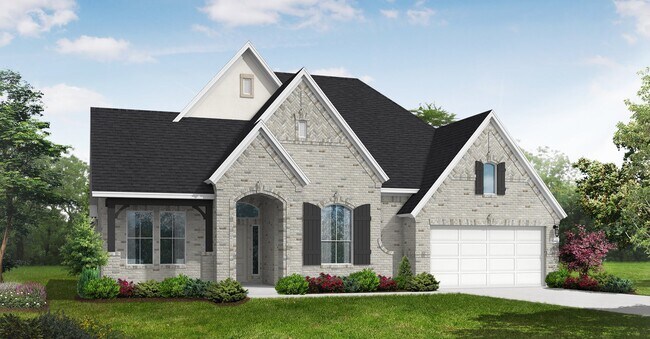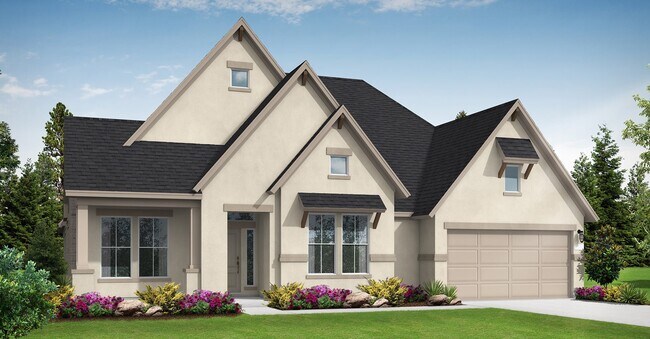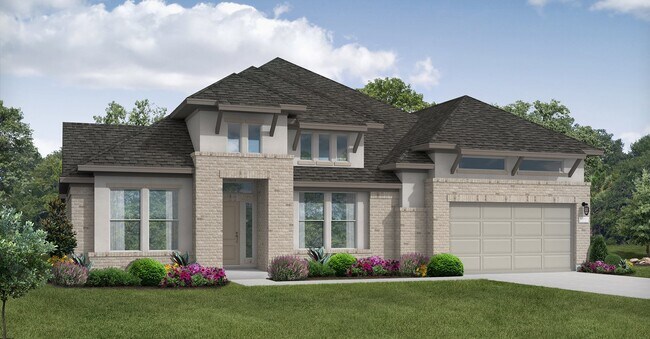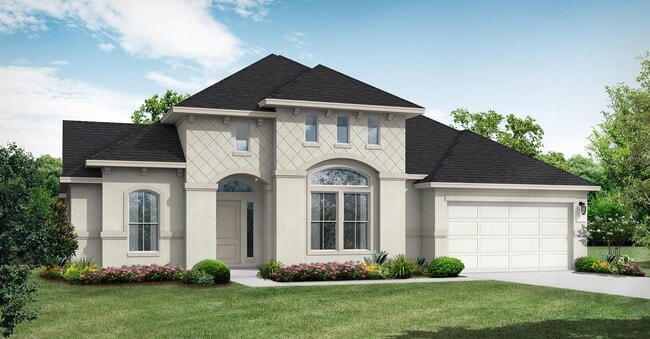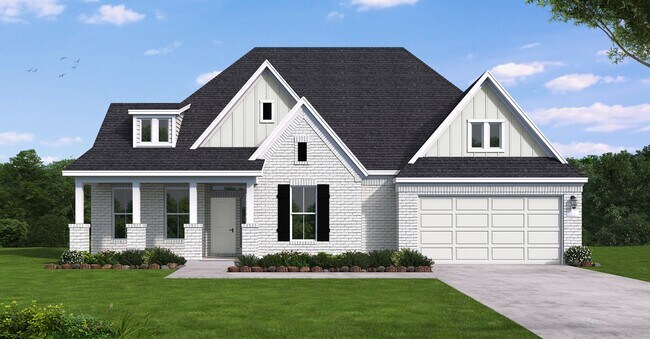
Estimated payment starting at $4,203/month
Highlights
- New Construction
- Primary Bedroom Suite
- Clubhouse
- Manvel Junior High School Rated A-
- Community Lake
- Attic
About This Floor Plan
The Tomball floor plan offers an expansive single-story layout designed for both comfort and convenience. With four spacious bedrooms and four full bathrooms, this home is ideal for those who love open-concept living with a touch of privacy. The heart of the home features a well-appointed kitchen that flows into a generous living and dining area, perfect for entertaining or everyday gatherings. A serene primary suite provides a peaceful retreat with a spa-like ensuite, while the additional bedrooms offer flexibility for guests, family members, or a home office. A three-car garage ensures plenty of storage and parking space. The Tomball floor plan effortlessly balances style and functionality in a beautifully designed home.
Sales Office
| Monday - Thursday |
10:00 AM - 6:00 PM
|
| Friday |
12:00 PM - 6:00 PM
|
| Saturday |
10:00 AM - 6:00 PM
|
| Sunday |
12:00 PM - 6:00 PM
|
Home Details
Home Type
- Single Family
Lot Details
- Minimum 60 Sq Ft Lot
- Minimum 60 Ft Wide Lot
HOA Fees
- $92 Monthly HOA Fees
Parking
- 3 Car Attached Garage
- Front Facing Garage
Home Design
- New Construction
Interior Spaces
- 3,688 Sq Ft Home
- 1-Story Property
- Mud Room
- Family Room
- Dining Room
- Home Office
- Game Room
- Attic
Kitchen
- Walk-In Pantry
- Kitchen Island
Bedrooms and Bathrooms
- 4 Bedrooms
- Primary Bedroom Suite
- Dual Closets
- Walk-In Closet
- 4 Full Bathrooms
- Primary bathroom on main floor
- Dual Vanity Sinks in Primary Bathroom
- Private Water Closet
- Bathtub with Shower
- Walk-in Shower
Laundry
- Laundry Room
- Laundry on main level
Outdoor Features
- Covered Patio or Porch
Community Details
Overview
- Community Lake
- Greenbelt
Amenities
- Clubhouse
Recreation
- Baseball Field
- Soccer Field
- Pickleball Courts
- Community Playground
- Community Pool
- Park
- Event Lawn
- Trails
Map
Move In Ready Homes with this Plan
Other Plans in Valencia - 60'
About the Builder
Frequently Asked Questions
- Valencia
- Valencia - 60'
- 18706 Citrange Bend Way
- Valencia - 50'
- 6403 Cherry Wick Dr
- 6411 Sparkling Citrus St
- Valencia - 70'
- 6531 Sparkling Citrus St
- 18807 Lima Orange Trail
- 6535 Sparkling Citrus St
- 6539 Sparkling Citrus St
- 6603 Sparkling Citrus St
- 18807 Pistachio Way
- 6419 Cherry Wick Dr
- 6415 Cherry Wick Dr
- 6402 Cherry Wick Dr
- 19010 Autumn Hazelnut Ln
- 19018 Autumn Hazelnut Ln
- 19007 Mandarin St
- 18710 Pear Slice Dr
Ask me questions while you tour the home.
