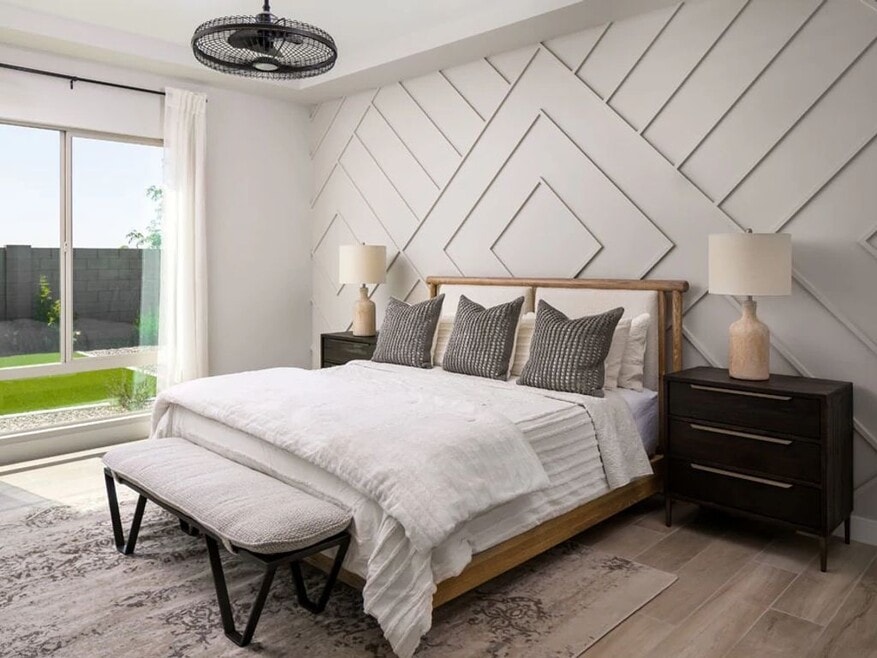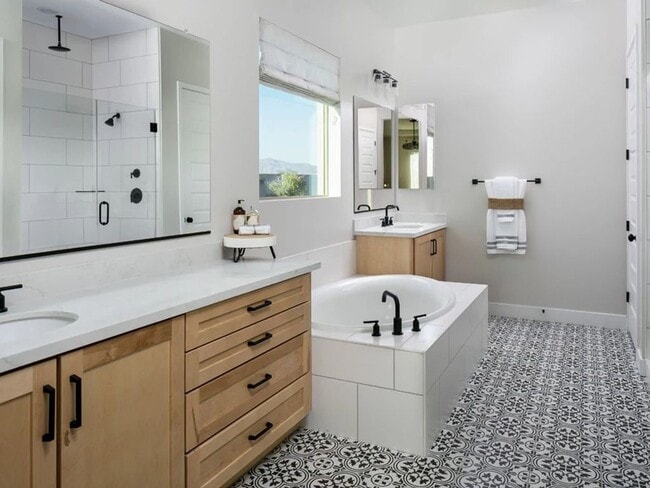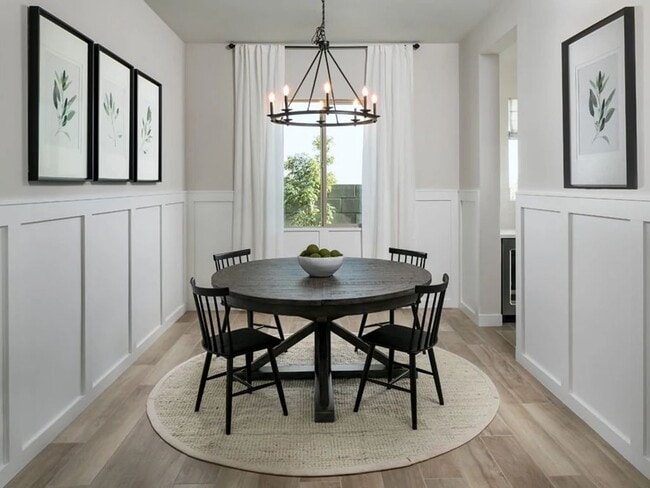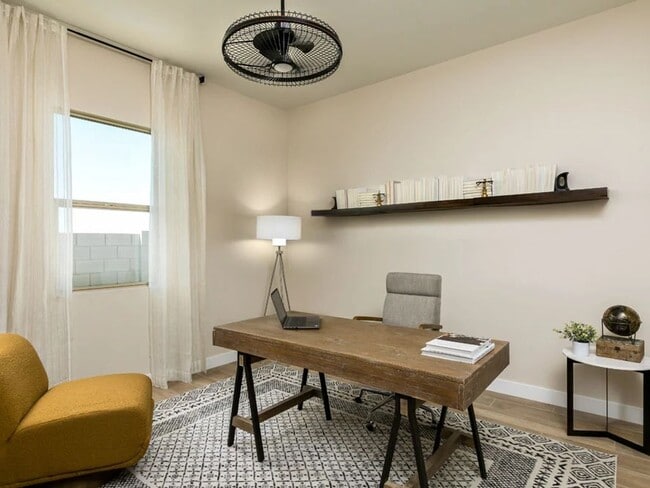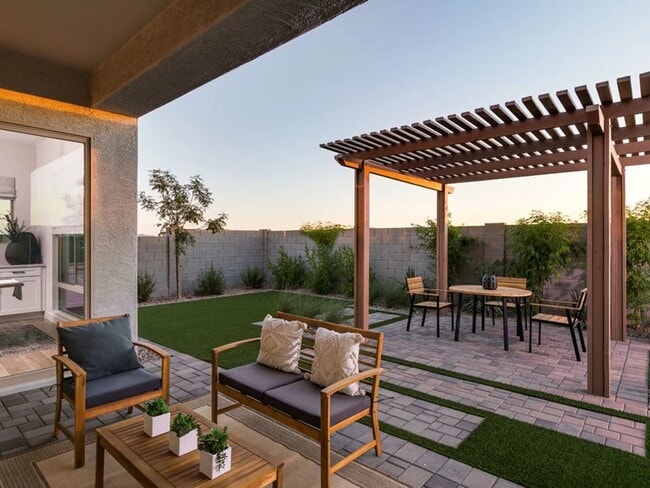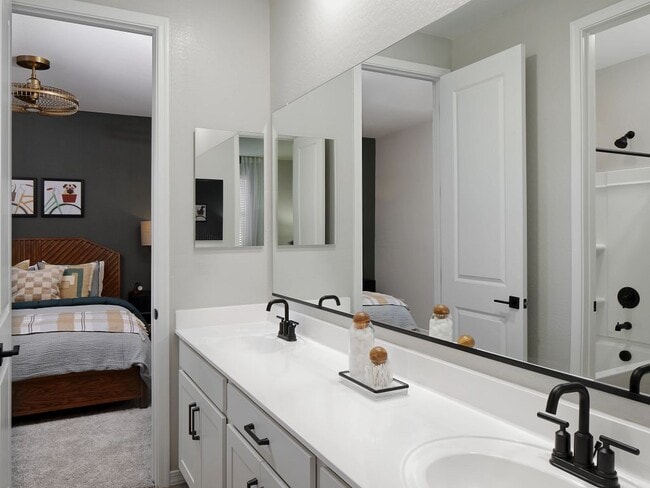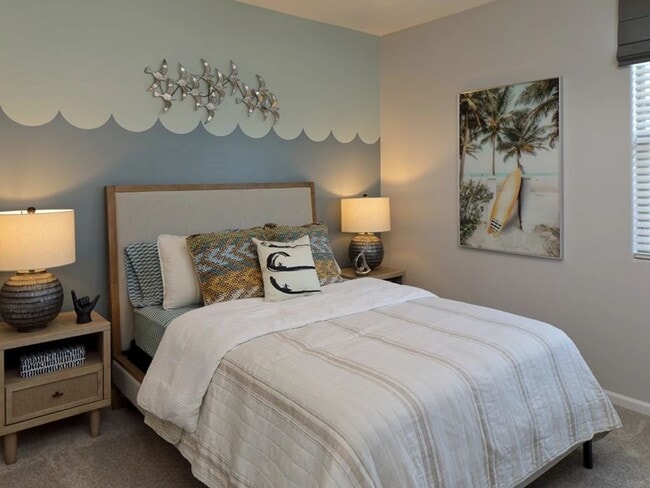
Mesa, AZ 85212
Estimated payment starting at $3,809/month
Highlights
- New Construction
- Primary Bedroom Suite
- Mud Room
- Gateway Polytechnic Academy Rated A-
- Great Room
- Den
About This Floor Plan
Experience all the comforts of home in the beautiful and exceptionally livable Topaz plan. This floorplan has ample opportunities for personalization, with flexible living spaces and innovative options. The kitchen is show-stopping with a huge kitchen island front-and-center. An optional butler's pantry truly maximizes your space and grants easy access to your formal dining room, which makes hosting holidays and events a breeze. The sizable master bedroom features picture windows with gorgeous views of your outdoor living space. Make yourself at home with the Topaz plan.
Builder Incentives
At Ashton Woods, we’ve built our reputation on expertly crafted, beautifully designed homes—and now we’re making it even easier for you to move into a new construction home.Right now, we're offering below-market rates - as low as a 3.49% 30-year
Sales Office
| Monday - Tuesday |
10:00 AM - 6:00 PM
|
| Wednesday |
2:00 PM - 6:00 PM
|
| Thursday - Saturday |
10:00 AM - 6:00 PM
|
| Sunday |
Closed
|
Home Details
Home Type
- Single Family
HOA Fees
- $123 Monthly HOA Fees
Parking
- 3 Car Attached Garage
- Front Facing Garage
- Tandem Garage
Taxes
- No Redevelopment District Tax
Home Design
- New Construction
Interior Spaces
- 1-Story Property
- Mud Room
- Formal Entry
- Great Room
- Combination Kitchen and Dining Room
- Den
- Flex Room
Kitchen
- Breakfast Room
- Eat-In Kitchen
- Breakfast Bar
- Walk-In Pantry
- Kitchen Island
- Prep Sink
Bedrooms and Bathrooms
- 3 Bedrooms
- Primary Bedroom Suite
- Walk-In Closet
- Jack-and-Jill Bathroom
- Powder Room
- Primary bathroom on main floor
- Secondary Bathroom Double Sinks
- Dual Vanity Sinks in Primary Bathroom
- Private Water Closet
- Bathtub with Shower
- Walk-in Shower
Laundry
- Laundry Room
- Laundry on main level
Outdoor Features
- Covered Patio or Porch
Community Details
Overview
- Association fees include ground maintenance
- Mountain Views Throughout Community
Amenities
- Community Gazebo
- Community Barbecue Grill
Recreation
- Community Playground
- Park
- Recreational Area
Map
Move In Ready Homes with this Plan
Other Plans in Destination at Gateway - Expedition at Destination
About the Builder
- Tapestry at Destination
- La Mira - Discovery Collection
- 0 Unknown -- Unit 5 6809675
- XXXXX S Mountain Rd Unit 1
- Avalon Crossing - Fusion
- Avalon Crossing - Medley
- Avalon Crossing - Emblem
- Avalon Crossing - Ascent
- Avalon Crossing - Inspiration
- 9368 S Holandes Dr
- 9069 S Holandes Dr
- 2067 W Solstice Ave
- North Creek - Palo Verde
- Blossom Rock at Superstition Vistas - Laurel
- North Creek - Mesquite
- North Creek - The Estates
- North Creek - The Villas
- 9117 S Palo Verde Dr
- Blossom Rock at Superstition Vistas - Mariposa
- North Creek - Ironwood Villages
