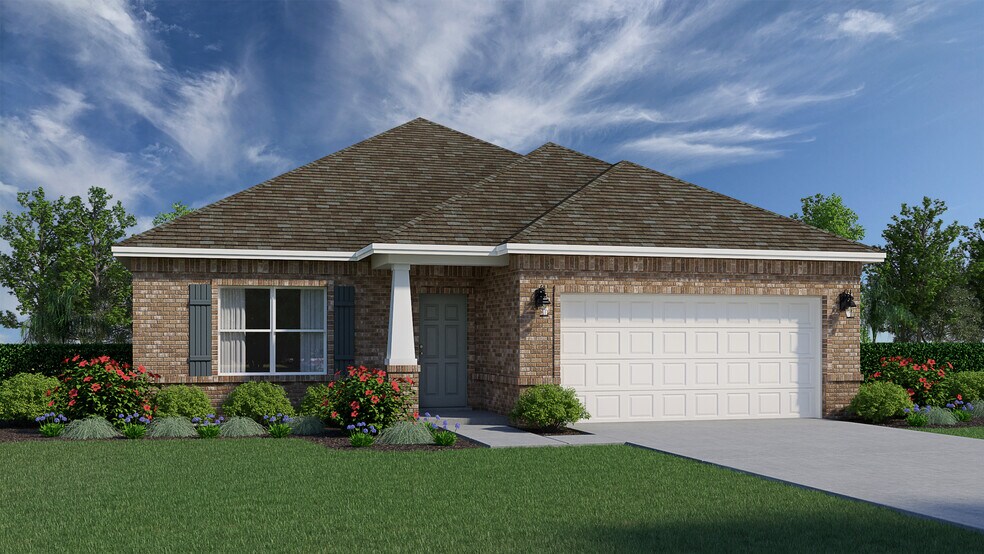
Estimated payment starting at $2,398/month
Highlights
- Outdoor Kitchen
- Fitness Center
- Primary Bedroom Suite
- Freeport Middle School Rated A-
- New Construction
- Clubhouse
About This Floor Plan
Introducing the Topsail floorplan, a charming and versatile home in the Cornerstone collection. With three bedrooms and two baths, it strikes the ideal balance between comfort and practicality. Upon entering, you’ll notice a versatile space to one side that can serve as a formal living area or be transformed into an optional fourth bedroom to suit your needs. Continuing forward, you’ll be greeted by an open concept design that seamlessly blends the kitchen, dining area, and great room. The kitchen boasts ample counter space and a delightful island that faces the living area, allowing the family chef to engage in conversations while preparing delicious meals. The combined dining room and great room offer endless possibilities for creative design and accommodate families of any size. For ultimate privacy, the owner’s suite is tucked away at the back of the home. It features a generously sized walk-in closet and an ensuite owner’s bath, ensuring a tranquil retreat within your own abode. Adjacent to the dining area, you’ll discover another retreat—a full bath and two spare bedrooms, providing a comfortable and convenient space for guests or family members.
Sales Office
| Monday |
9:00 AM - 5:00 PM
|
| Tuesday |
9:00 AM - 5:00 PM
|
| Wednesday |
9:00 AM - 5:00 PM
|
| Thursday |
9:00 AM - 5:00 PM
|
| Friday |
9:00 AM - 5:00 PM
|
| Saturday |
9:00 AM - 5:00 PM
|
| Sunday |
12:00 PM - 5:00 PM
|
Home Details
Home Type
- Single Family
HOA Fees
- $135 Monthly HOA Fees
Parking
- 2 Car Attached Garage
- Front Facing Garage
Taxes
- No Special Tax
Home Design
- New Construction
Interior Spaces
- 1-Story Property
- Formal Entry
- Great Room
- Formal Dining Room
- Open Floorplan
- Den
Kitchen
- Breakfast Area or Nook
- Eat-In Kitchen
- Breakfast Bar
- Walk-In Pantry
- Built-In Oven
- Built-In Microwave
- Dishwasher
- Kitchen Island
- Kitchen Fixtures
Bedrooms and Bathrooms
- 3 Bedrooms
- Primary Bedroom Suite
- Walk-In Closet
- 2 Full Bathrooms
- Primary bathroom on main floor
- Private Water Closet
- Bathroom Fixtures
- Bathtub with Shower
- Walk-in Shower
Laundry
- Laundry Room
- Laundry on main level
Utilities
- Central Air
- High Speed Internet
- Cable TV Available
Additional Features
- Covered Patio or Porch
- Lawn
Community Details
Amenities
- Outdoor Kitchen
- Community Fire Pit
- Clubhouse
Recreation
- Community Basketball Court
- Pickleball Courts
- Fitness Center
- Community Pool
- Dog Park
Map
Other Plans in Natureview - Cornerstone
About the Builder
- Natureview
- Natureview - Cornerstone
- 72 Fawn Run W
- 75 Butterfly Bend
- .34 Acres County Highway 3280
- 75 E Fawn Run
- 4795 Co Rd 3280
- 0000 Smokehouse Lake Rd
- 402 Smokehouse Lake Rd
- 0 Creekside Waterview Ct
- xxxx St Highway 20 E
- 4515 Florida 20
- Lot 1-B Happy Hollow Rd
- Lot 2-B Happy Hollow Rd
- NEW LOT County Highway 3280
- TBD County Highway 3280
- xxxx Highway 20 E
- 12 E Club House Dr
- Lot 17 Redfish Point Dr
- 149 Palmetto Ave
