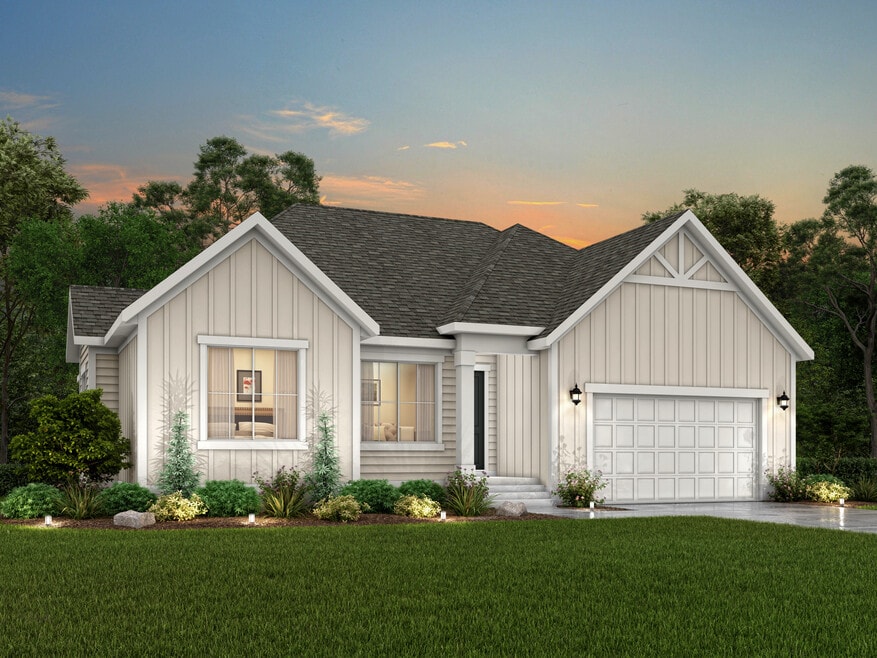
Estimated payment starting at $6,251/month
Highlights
- New Construction
- Great Room
- Home Office
- Freestanding Bathtub
- No HOA
- Walk-In Pantry
About This Floor Plan
A fabulous great room with a unique coffered ceiling is the central point of the Torino as it opens to the kitchen and dining nook, offering wonderful space for family gatherings. The kitchen is exceptional with a huge island and corner pantry, adjacent to a nice sized dining area with access to a backyard deck. A relaxing ownera€TMs suite includes a beautiful garden tub, separate shower, and huge walk-in closet. Three more bedrooms are situated on the opposite side of the house, giving you some nice privacy from the hustle & bustle of the kids. A laundry room just inside the garage entry is also a convenient feature in this home.
Sales Office
All tours are by appointment only. Please contact sales office to schedule.
Home Details
Home Type
- Single Family
Parking
- 3 Car Attached Garage
- Front Facing Garage
Home Design
- New Construction
Interior Spaces
- 2-Story Property
- Formal Entry
- Great Room
- Home Office
Kitchen
- Walk-In Pantry
- Cooktop
- Dishwasher
- Kitchen Island
Bedrooms and Bathrooms
- 4 Bedrooms
- Walk-In Closet
- Powder Room
- Double Vanity
- Private Water Closet
- Freestanding Bathtub
- Soaking Tub
- Walk-in Shower
Laundry
- Laundry Room
- Laundry on main level
Outdoor Features
- Front Porch
Community Details
Overview
- No Home Owners Association
Recreation
- Park
- Trails
Map
Other Plans in Big Willow Creek
About the Builder
- Big Willow Creek - Collection & Cottage
- Big Willow Creek
- Urbana
- 11606 S Halcom Dr
- 11622 S Halcom Dr Unit 601
- 65 E 11000 S
- 10827 S 1055 W
- 10510 S State St
- 517 E 11000 S
- 544 E 11900 S
- 1153 W South Jordan Pkwy
- 624 E 11900 S
- 698 E 12100 S
- 12958 S 300 E
- 12317 S Redwood Rd
- 12325 S Redwood Rd
- The Silos at Riverbend
- 481 W Haven Hill Way S Unit 9
- 11302 S Haven Willow Way W
- 11316 S Haven Willow Way W Unit 5
