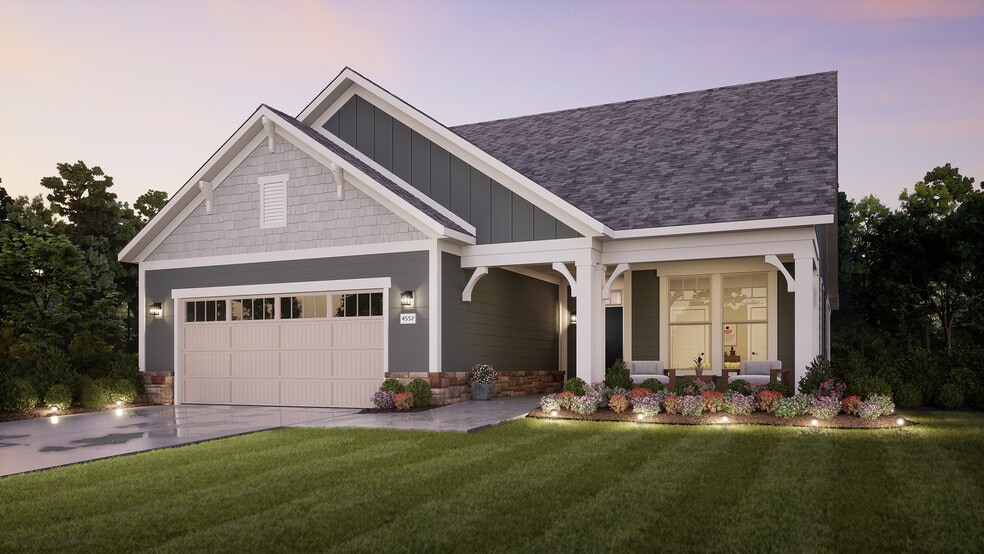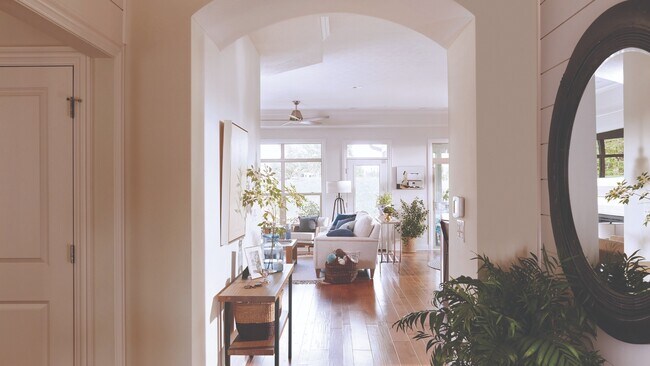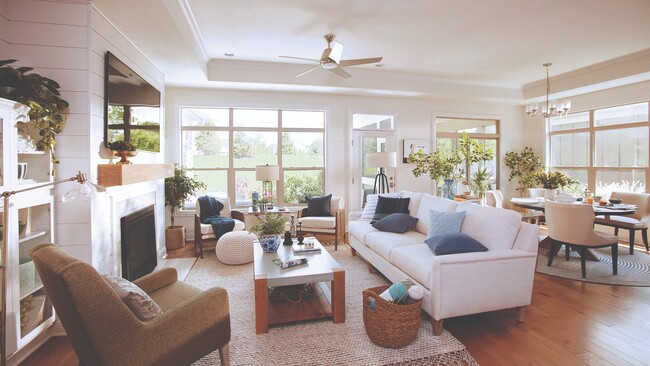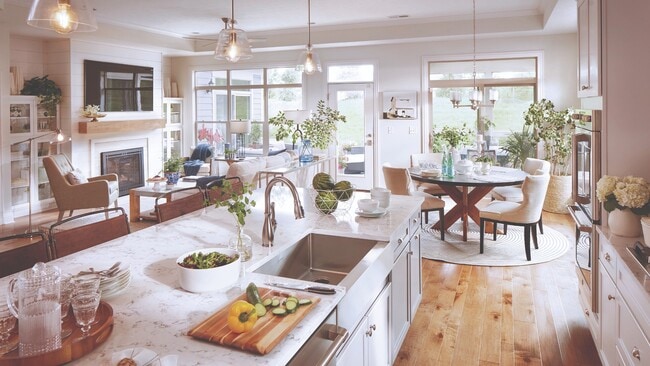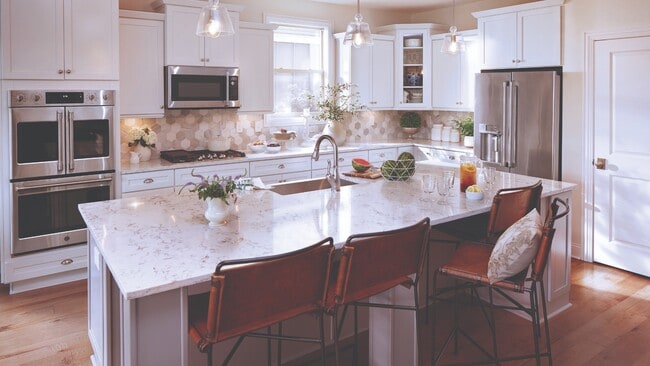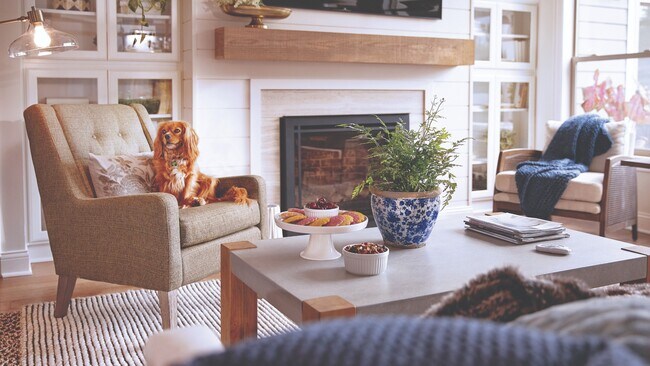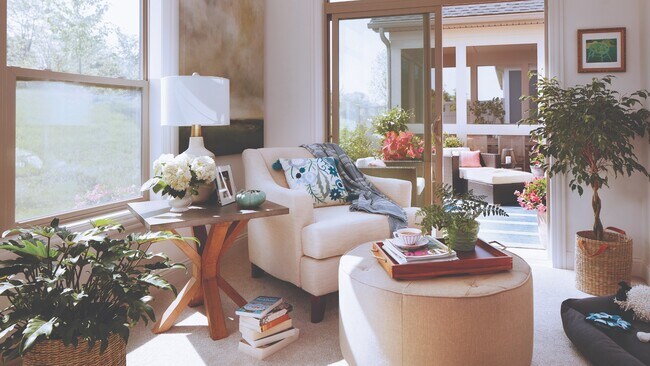
Jerome Village-Plain City, OH 43064
Estimated payment starting at $3,441/month
Highlights
- Fitness Center
- New Construction
- Clubhouse
- Abraham Depp Elementary School Rated A
- Primary Bedroom Suite
- Community Pool
About This Floor Plan
The Torino is an incredible, expansive home with features built to your exact specifications. With plenty of room for your oversized sofas, large dining room table, and room to spare, this elegant and wide open home allows you to easily and comfortably host friends and family. When you desire a home that can be built to satisfy your entertaining lifestyle, but also keep you in mind with the addition of thoughtfully-planned privacy features, look no further than the Torino II. • Relax in peace and enjoy the view of the private courtyard • Enjoy your delightful owner’s suite with a custom walk-in shower and double sinks with granite counters • Welcome your guests in grand fashion thanks to the special front entry porch Like the rest of the home, the gourmet kitchen offers plenty of room, making it the ideal place to have a quick meal or prepare a grand feast for family and friends. An optional bonus suite adds even greater flexibility and comfort for those dear guests that come to visit. For those who believe that the home is where the heart is, rejoice with the Torino.
Builder Incentives
Discover right-sized luxury living at Epcon’s Red Ribbon Event. Choose up to $60,000 in savings or a 2.99% rate and start the new year living well every day in a home designed for your lifestyle. See Sales Consultant for details*
Sales Office
| Monday |
11:30 AM - 5:00 PM
|
| Tuesday |
10:00 AM - 5:00 PM
|
| Wednesday |
10:00 AM - 5:00 PM
|
| Thursday |
10:00 AM - 5:00 PM
|
| Friday |
10:00 AM - 5:00 PM
|
| Saturday |
10:00 AM - 5:00 PM
|
| Sunday |
12:00 PM - 5:00 PM
|
Home Details
Home Type
- Single Family
HOA Fees
- $275 Monthly HOA Fees
Parking
- 2 Car Attached Garage
- Front Facing Garage
Home Design
- New Construction
Interior Spaces
- 1-Story Property
- Formal Entry
- Living Room
- Dining Area
Kitchen
- Walk-In Pantry
- Built-In Oven
- Cooktop
- Built-In Microwave
- Kitchen Island
Bedrooms and Bathrooms
- 2 Bedrooms
- Primary Bedroom Suite
- Walk-In Closet
- 2 Full Bathrooms
- Granite Bathroom Countertops
- Dual Vanity Sinks in Primary Bathroom
- Walk-in Shower
Laundry
- Laundry Room
- Laundry on main level
Outdoor Features
- Courtyard
- Covered Patio or Porch
Community Details
Overview
- Association fees include lawnmaintenance, ground maintenance, snowremoval
Amenities
- Community Fire Pit
- Clubhouse
Recreation
- Pickleball Courts
- Fitness Center
- Community Pool
- Trails
Map
Other Plans in The Courtyards of Hyland Meadows at Jerome Village
About the Builder
- The Courtyards of Hyland Meadows at Jerome Village
- Rosewood at Jerome Village - Masterpiece Collection
- Rosewood at Jerome Village - Designer Collection
- Rosewood at Jerome Village - Jerome Village Rosewood
- 11813 Verbena Place
- 11753 Verbena Place
- 8305 Canopy Glen Dr
- 8340 Canopy Glen Dr
- Eversole Run at Jerome Village
- Meadowlark at Jerome Village - Maple Street Collection
- Eversole Woods at Jerome Village
- Meadowlark at Jerome Village - Jerome Village Meadowlark
- Eversole Woods at Jerome Village - Eversole Woods
- 12308 Curtis Loop
- Eversole Run at Jerome Village
- Eversole Woods at Jerome Village
- 7711 Falcon Hill Ct
- Eversole Run at Jerome Village - Eversole Run
- 11376 Gold Finch Dr
- 11343 Gold Finch Dr
