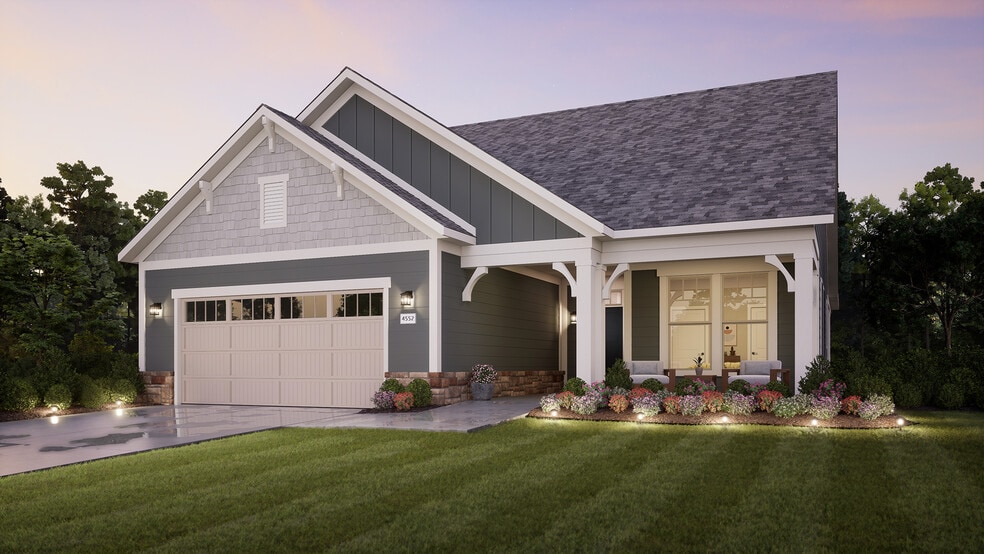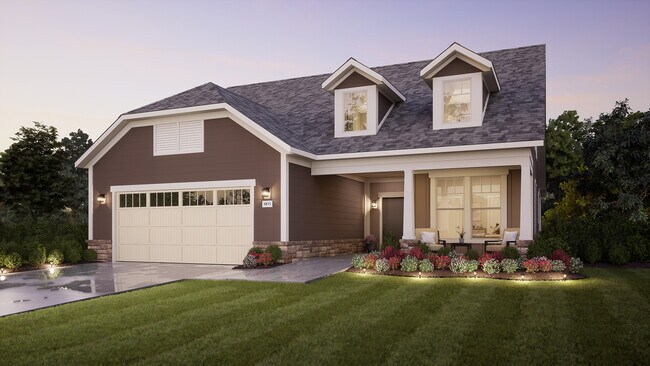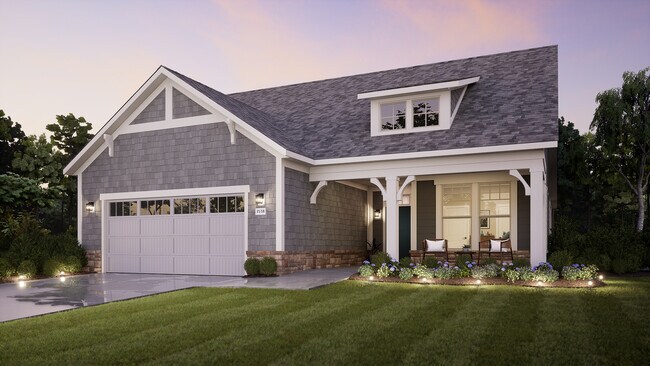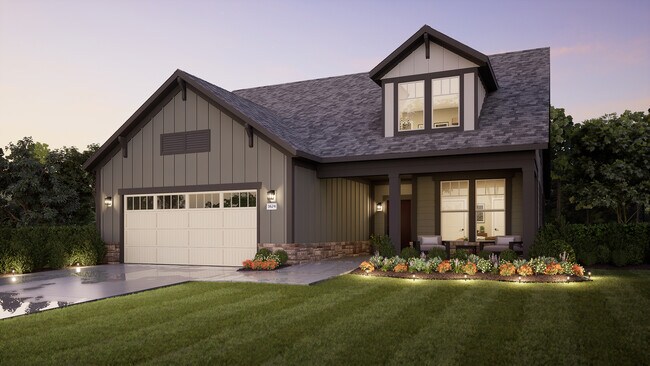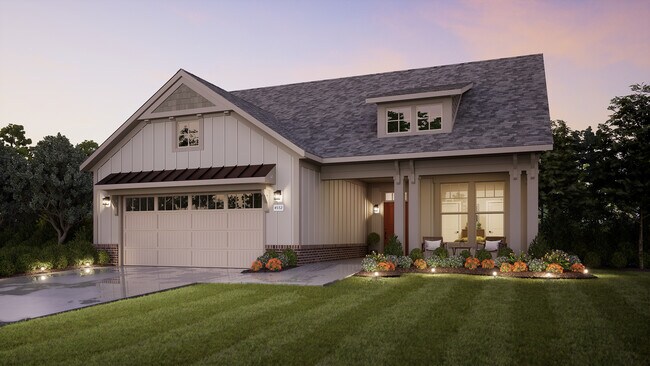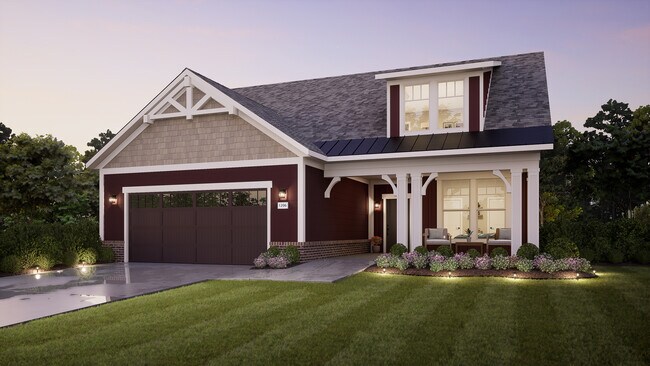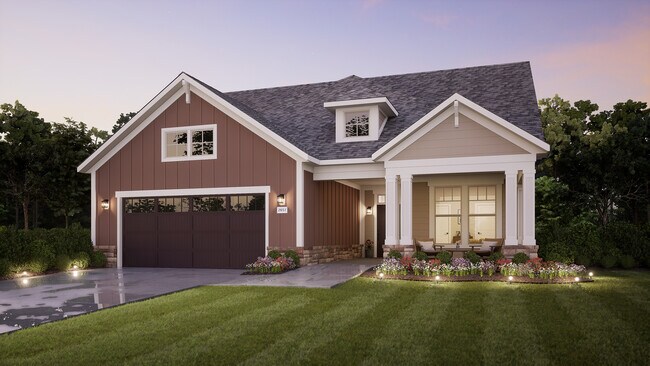
Durham, NC 27713
Estimated payment starting at $3,777/month
Highlights
- New Construction
- Clubhouse
- Lap or Exercise Community Pool
- Primary Bedroom Suite
- Mud Room
- Home Office
About This Floor Plan
Introducing the Torino, a versatile home designed to fit your personal style. This luxury home boasts ample space for oversized furniture and a large dining area, making it perfect for hosting large gatherings with ease and comfort. The home offers a perfect blend of entertainment and privacy, and is an ideal choice for those who value both. Experience a luxurious owner's suite that’s a haven of comfort and convenience Enjoy an oasis with a tranquil private courtyard, providing the perfect peaceful retreat right at your doorstep Cook in the kitchen at the heart of the home, perfect for a quiet dinner or a big gathering For added flexibility, the Torino offers an optional bonus suite. Perfect for accommodating visiting guests or serving as a private office, it adapts to your needs. If you believe that home is where the heart is, then the Torino warmly invites you to make it your own.
Sales Office
All tours are by appointment only. Please contact sales office to schedule.
Home Details
Home Type
- Single Family
Parking
- 2 Car Attached Garage
- Front Facing Garage
Home Design
- New Construction
Interior Spaces
- 2,036-2,645 Sq Ft Home
- 1-Story Property
- Mud Room
- Living Room
- Dining Area
- Home Office
Bedrooms and Bathrooms
- 2-3 Bedrooms
- Primary Bedroom Suite
- Walk-In Closet
- In-Law or Guest Suite
- 2 Full Bathrooms
- Dual Vanity Sinks in Primary Bathroom
- Private Water Closet
Laundry
- Laundry Room
- Laundry on main level
Outdoor Features
- Courtyard
- Covered Patio or Porch
Community Details
Amenities
- Clubhouse
Recreation
- Lap or Exercise Community Pool
Map
Other Plans in The Courtyards on Farrington
About the Builder
- 4515 Chicopee Trail
- 2000 Cotswold Place Unit A
- 2000 Cotswold Place Unit B
- 4012 Nottaway Rd
- 3946 Nottaway Rd
- 4014 Nottaway Rd
- 1751 Dobbins Dr
- Rollingdale by Toll Brothers
- 636 Christopher Rd
- 3934 Old Chapel Hill Rd
- 255 Erwin Rd Unit A/B
- 7412 Star Dr
- 331 Erwin Rd Unit Lot 2
- 1407 E Franklin St
- 115 N Estes Dr
- 11F Red Bud Ln Unit 11F
- 409 Granville Rd
- 3613 A Suffolk St
- 3613 B Suffolk St
- 0 Dry Creek Rd
