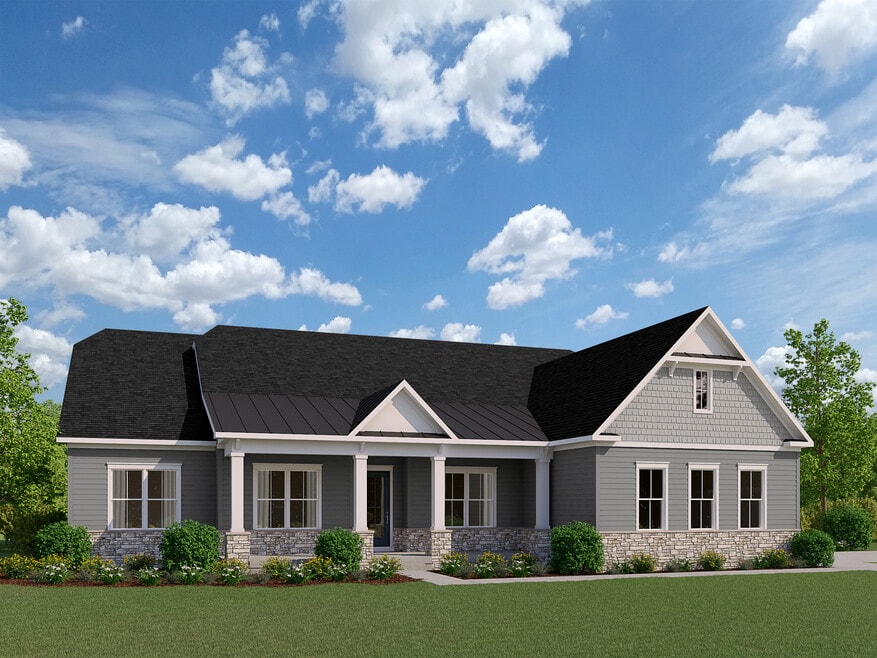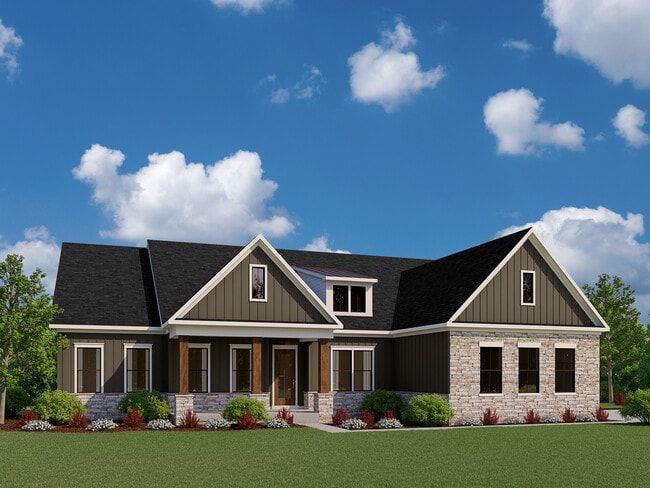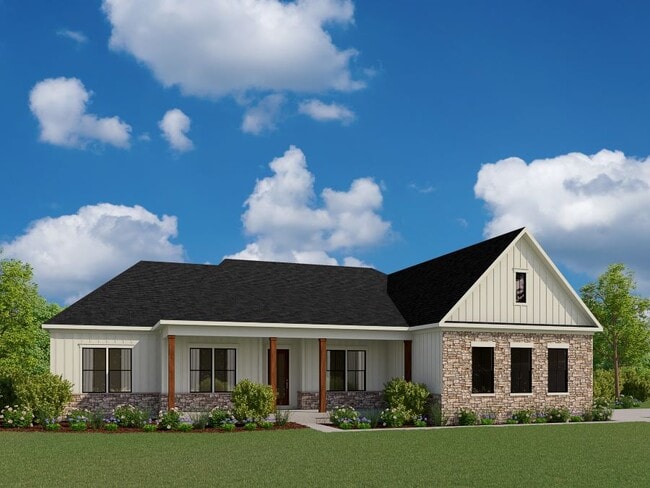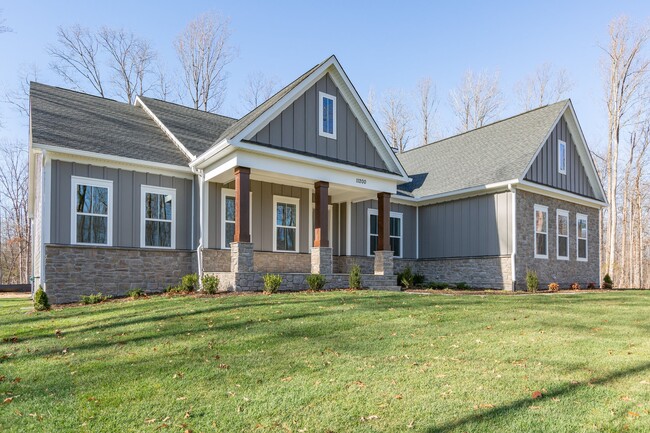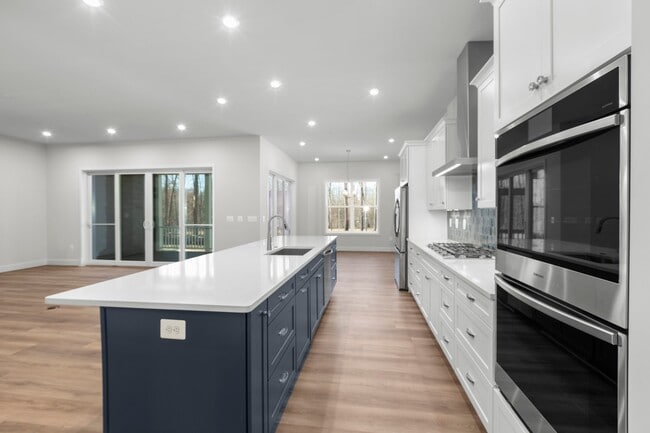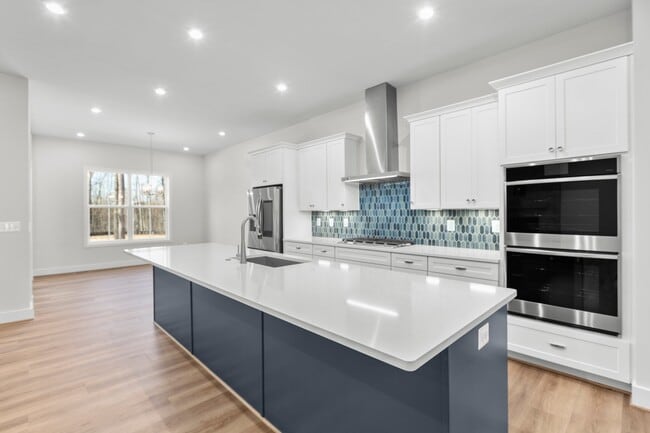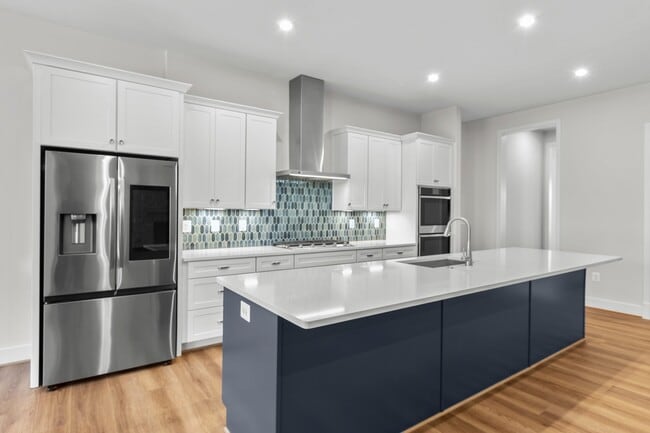
Estimated payment starting at $6,061/month
Total Views
47,135
4
Beds
3.5
Baths
3,420
Sq Ft
$285
Price per Sq Ft
Highlights
- New Construction
- Primary Bedroom Suite
- Home Office
- Rodney E. Thompson Middle School Rated A-
- Great Room
- Covered Patio or Porch
About This Floor Plan
The Torrey Plan by Atlantic Builders is available in the Hampstead community in Stafford, VA 22556, starting from $975,900. This design offers approximately 3,420 square feet and is available in Stafford County, with nearby schools such as Mountain View High School.
Sales Office
Hours
| Wednesday |
10:00 AM - 6:00 PM
|
| Thursday |
1:00 PM - 6:00 PM
|
| Friday - Sunday |
10:00 AM - 6:00 PM
|
Sales Team
TJ Murray
Kasey Nabal
Office Address
188 Hampstead Farm Ln
Stafford, VA 22556
Home Details
Home Type
- Single Family
HOA Fees
- $72 Monthly HOA Fees
Parking
- 2 Car Attached Garage
- Front Facing Garage
Taxes
- No Special Tax
Home Design
- New Construction
Interior Spaces
- 3,420 Sq Ft Home
- 1-Story Property
- Great Room
- Dining Room
- Home Office
Kitchen
- Breakfast Area or Nook
- Kitchen Island
Bedrooms and Bathrooms
- 4 Bedrooms
- Primary Bedroom Suite
- Walk-In Closet
- Powder Room
- Primary bathroom on main floor
Laundry
- Laundry Room
- Laundry on main level
Additional Features
- Covered Patio or Porch
- Minimum 3 Acre Lot
Community Details
- Association fees include ground maintenance
Map
Other Plans in Hampstead
About the Builder
Atlantic Builders is an award-winning, privately owned regional builder that has delivered thousands of brand new homes in the Fredericksburg, Virginia area for over a quarter century and is now building in the Charlottesville region as well. They have a simple philosophy: Build the best homes possible and create extraordinary relationships. They do that through their passion, dependability and dedication to excellence.
Atlantic Builders is committed to consciously embracing a diverse, equitable, and inclusive culture that is an extension of their core values: Delighted Customers, Passionately Learn and Grow, Respect All Opinions, Act with Urgency, Give Back, Have Fun and Celebrate and Do it Right the First Time.
Frequently Asked Questions
How many homes are planned at Hampstead
What are the HOA fees at Hampstead?
How many floor plans are available at Hampstead?
Nearby Homes
- Hampstead
- 260 Chriswood Ln
- Colebrook Estates
- 101 Hillsdale Dr
- 131 Dolittle Farm Rd
- 1907 Mountain View Rd
- 6 Hillsdale Dr
- Courthouse Woods
- 11 Ash Ln
- 0 Courthouse Rd Unit 1000095583
- 24 Breezy Hill Dr
- 103 Wateredge Ln
- 22 Rock Hill Church Rd
- 130 Shelton Shop Rd
- 66 Hidden Lake Dr
- 59 Hidden Lake Dr
- 569 Tacketts Mill Rd
- 0 Glade Dr
- Stafford
- 109 Longview Dr
Your Personal Tour Guide
Ask me questions while you tour the home.
