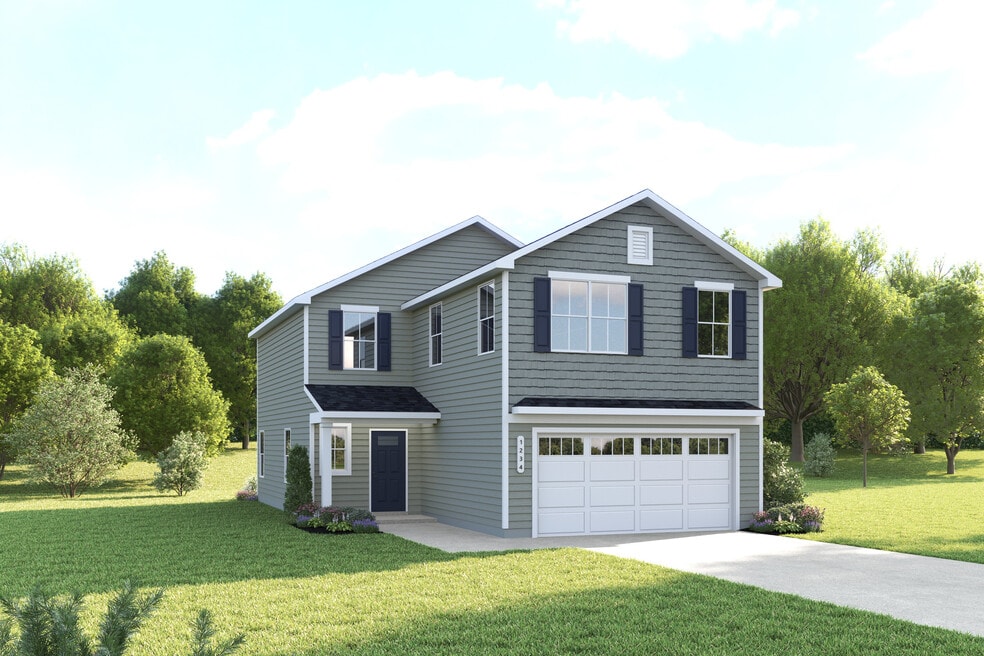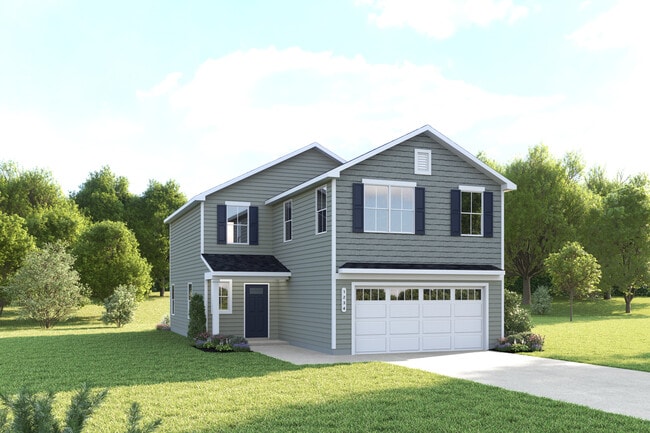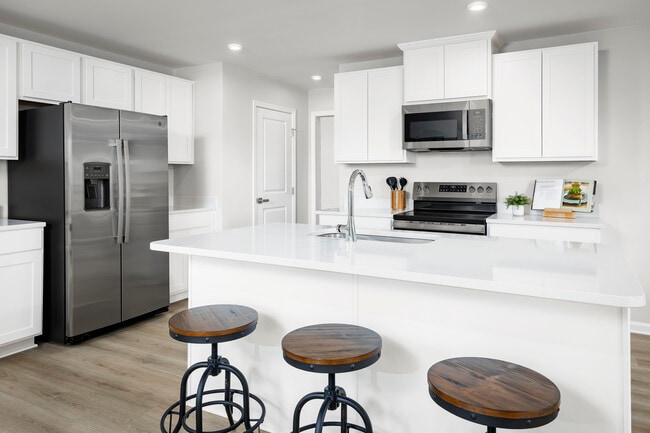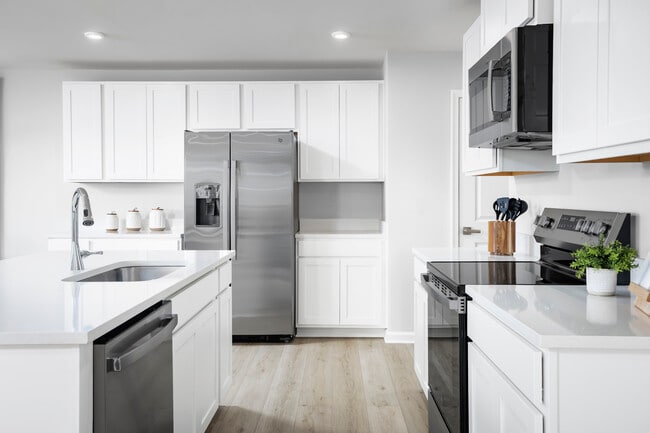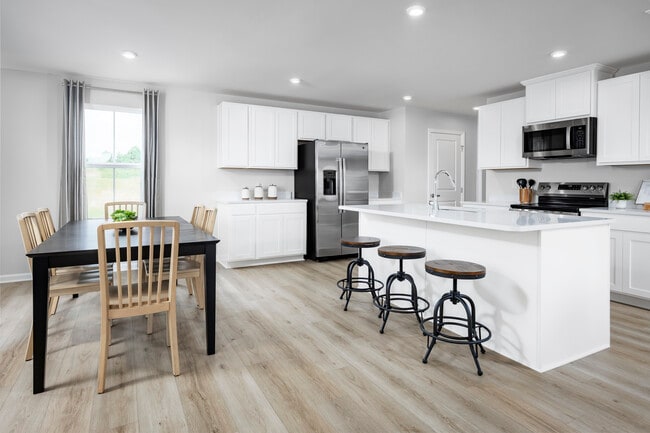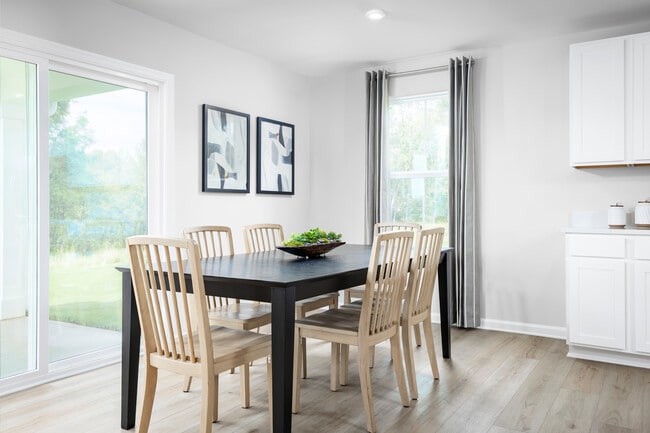
Estimated payment starting at $1,810/month
Highlights
- Community Cabanas
- Primary Bedroom Suite
- Great Room
- New Construction
- Loft
- Lawn
About This Floor Plan
Step into the Torrey, a thoughtfully designed single-family home that blends everyday comfort with smart living. This two-story layout features a bright and flexible loft space—perfect for family time, study sessions, or play. The open-concept great room flows effortlessly into a stylish kitchen and dining area, creating a connected space for gathering and entertaining. Enhance your lifestyle with optional outdoor living areas like a patio or covered porch—ideal for unwinding in the evenings. A convenient garage entry adds ease and organization to your daily routine. Upstairs, four bedrooms and a generous loft offer room for everyone to spread out and enjoy. The private owner’s suite is a true retreat, complete with dual walk-in closets and a luxurious bath featuring double vanities and an oversized shower. At Laney Farms, you'll be conveniently located off Hwy 601 in Pageland, with easy access to shopping in Monroe, dining and entertainment in Waxhaw, and outdoor adventures at Cheraw State Park. Schedule a visit today!
Sales Office
| Monday |
1:00 PM - 6:00 PM
|
| Tuesday |
10:00 AM - 6:00 PM
|
| Wednesday |
10:00 AM - 6:00 PM
|
| Thursday |
10:00 AM - 6:00 PM
|
| Friday |
10:00 AM - 6:00 PM
|
| Saturday |
10:00 AM - 6:00 PM
|
| Sunday |
1:00 PM - 6:00 PM
|
Home Details
Home Type
- Single Family
HOA Fees
- No Home Owners Association
Parking
- 2 Car Attached Garage
- Front Facing Garage
Home Design
- New Construction
Interior Spaces
- 2-Story Property
- Great Room
- Open Floorplan
- Dining Area
- Loft
Kitchen
- Eat-In Kitchen
- Breakfast Bar
- Walk-In Pantry
- Cooktop
- Built-In Range
- Built-In Microwave
- Dishwasher: Dishwasher
- Kitchen Island
- Disposal
- Kitchen Fixtures: Kitchen Fixtures
Bedrooms and Bathrooms
- 4 Bedrooms
- Primary Bedroom Suite
- Walk-In Closet
- Powder Room
- Dual Vanity Sinks in Primary Bathroom
- Bathroom Fixtures: Bathroom Fixtures
- Bathtub with Shower
- Walk-in Shower
Laundry
- Laundry Room
- Laundry on upper level
- Washer and Dryer Hookup
Utilities
- Central Heating and Cooling System
- High Speed Internet
- Cable TV Available
Additional Features
- Covered Patio or Porch
- Lawn
Community Details
Recreation
- Pickleball Courts
- Community Playground
- Community Cabanas
- Community Pool
Map
Other Plans in Laney Farms - 2-Story
About the Builder
- Laney Farms - 2-Story
- 403 Laney Farms Dr Unit 2140
- 401 Laney Farms Dr Unit 2141
- 208 Rose Ln Unit 1498
- 206 Rose Ln Unit 1499
- 302 Maggys Way Unit 1419
- 304 Maggys Way Unit 1420
- 216 Maggys Way Unit 1417
- 300 Maggys Way Unit 1418
- 457 Yellow Belle Dr Unit 2006B
- Laney Farms - Single Family
- 510 van Lingle Mungo Blvd
- 502 van Lingle Mungo Blvd
- Laney Farms - Townhomes
- 00 Oak St N
- 32544 S Carolina 9
- TBD E Watford St
- TBD Cato St
- TBD Mcgregor St
- Lot 16 Farris Cato Loop
