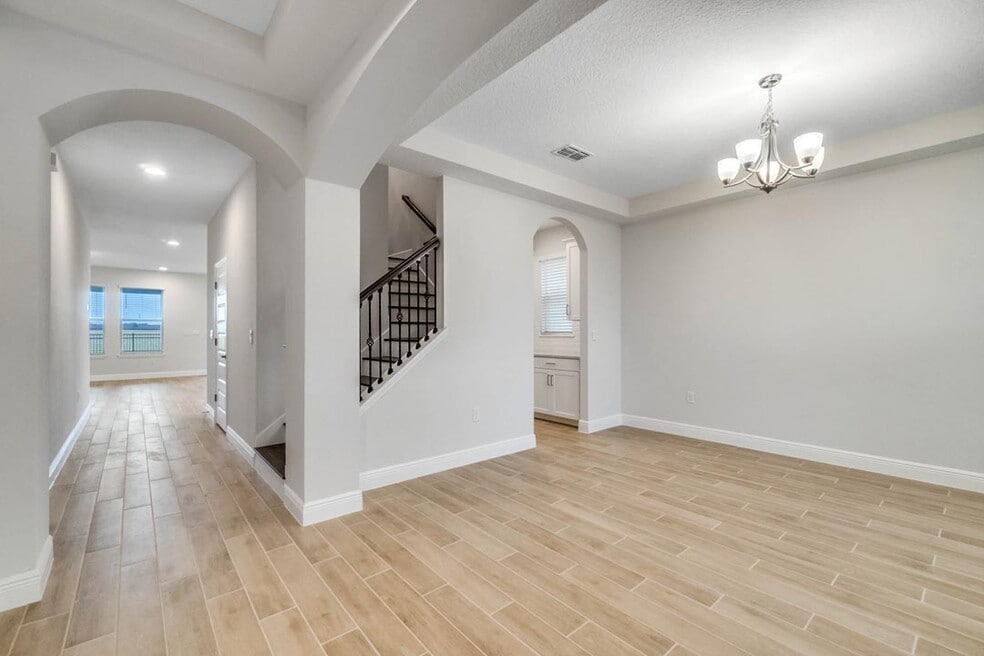
Estimated payment starting at $4,075/month
Highlights
- Fitness Center
- New Construction
- Primary Bedroom Suite
- Water Spring Elementary School Rated A-
- Gourmet Kitchen
- Community Lake
About This Floor Plan
Waterleigh presents the Torrey, available to build in Winter Garden, Florida. This two-story all concrete block construction single-family home features 4 bedrooms and 3.5 bathrooms optimizing living space with an open concept feel. A beautiful porch welcomes you to this home, as you enter the foyer, you are greeted with a formal dining room and butler’s pantry. The well-appointed gourmet kitchen overlooks the casual dining area, family room and outdoor lanai. This home features a spacious kitchen island with built in sink and dishwasher to optimize counter space, and walk-in pantry for extra storage. All homes in this community include stainless steel appliances, making cooking a piece of cake. Located off the family room is a den with French doors perfect for work or play and a powder room. Customize this area to meet your needs with an optional bedroom and full bathroom. As you head up to the second floor, we are greeted with a loft area and all four bedrooms. Bedroom one is located just off the loft space and includes a spacious walk-in closet as well as ensuite bathroom with double vanity and separate toilet area. Two additional bedrooms share a second upstairs bathroom and linen closet for extra storage. While a fourth bedroom is complete with ensuite bathroom. Your laundry room is located on the second floor for convenience. Like all homes in Waterleigh, the Torrey includes a Home is Connected smart home technology package which allows you to control your home with your smart device while near or away. Contact us today and find your home at Waterleigh.
Sales
| Sunday | 12:00 PM - 6:00 PM |
| Monday | 10:00 AM - 6:00 PM |
| Tuesday | 10:00 AM - 6:00 PM |
| Wednesday | 12:00 PM - 6:00 PM |
| Thursday | 10:00 AM - 6:00 PM |
| Friday | 10:00 AM - 6:00 PM |
| Saturday | 10:00 AM - 6:00 PM |
Home Details
Home Type
- Single Family
Lot Details
- Lawn
Parking
- 2 Car Attached Garage
- Front Facing Garage
Home Design
- New Construction
Interior Spaces
- 2-Story Property
- Tray Ceiling
- French Doors
- Formal Entry
- Family Room
- Formal Dining Room
- Game Room
Kitchen
- Gourmet Kitchen
- Breakfast Area or Nook
- Walk-In Pantry
- Butlers Pantry
- Built-In Range
- Built-In Microwave
- Dishwasher
- Stainless Steel Appliances
- Kitchen Island
- Kitchen Fixtures
Bedrooms and Bathrooms
- 5 Bedrooms
- Main Floor Bedroom
- Primary Bedroom Suite
- Walk-In Closet
- Powder Room
- In-Law or Guest Suite
- Double Vanity
- Split Vanities
- Private Water Closet
- Bathroom Fixtures
- Bathtub with Shower
- Walk-in Shower
Laundry
- Laundry Room
- Laundry on upper level
- Washer and Dryer Hookup
Outdoor Features
- Covered Patio or Porch
- Lanai
Utilities
- Central Heating and Cooling System
- Smart Home Wiring
- High Speed Internet
- Cable TV Available
Community Details
Overview
- Property has a Home Owners Association
- Association fees include lawnmaintenance, groundmaintenance
- Community Lake
- Pond in Community
Amenities
- Community Garden
- Amenity Center
Recreation
- Soccer Field
- Volleyball Courts
- Community Playground
- Fitness Center
- Hammock Area
- Hiking Trails
- Trails
Map
Move In Ready Homes with this Plan
Other Plans in Waterleigh
About the Builder
- Waterleigh - Townhomes
- 11150 Great Rock St
- 9428 Bolshoi Alley
- 9416 Bolshoi Alley
- Tribute at Ovation
- 18102 Adrift Rd
- 16152 Point Rock Dr
- 11112 Hollow Bay Dr
- 17802 Old YMcA Rd
- 9775 Seidel Rd
- Waterleigh
- Northlake at Ovation - Northlake Townhomes
- Northlake at Ovation - Northlake Classical
- Northlake at Ovation
- Northlake at Ovation - Northlake Traditional
- Northlake at Ovation - Northlake Estate
- 17999 Old YMcA Rd
- Lake Star at Ovation - Cottage Collection
- 17241 Goldcrest Loop
- 8750 Seidel Rd






