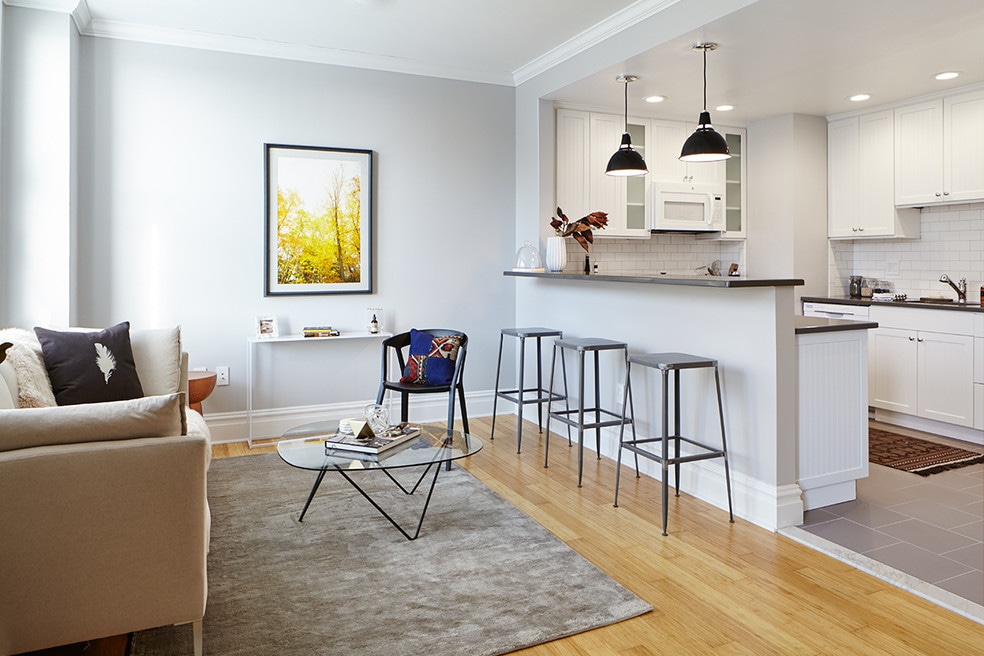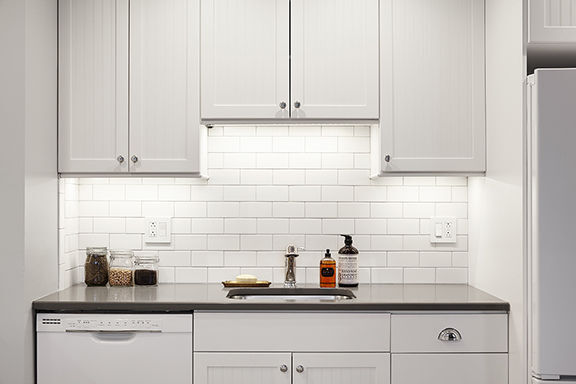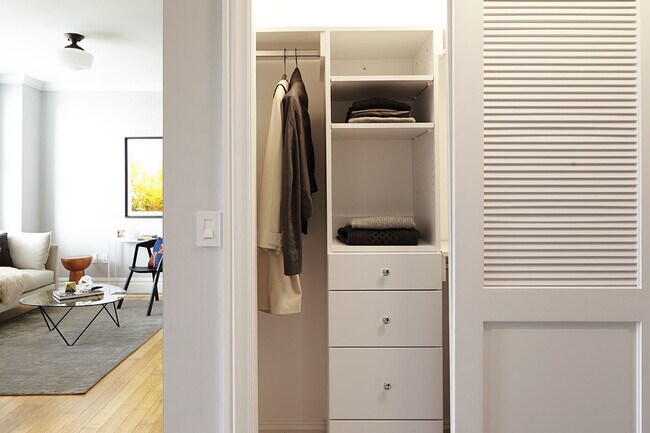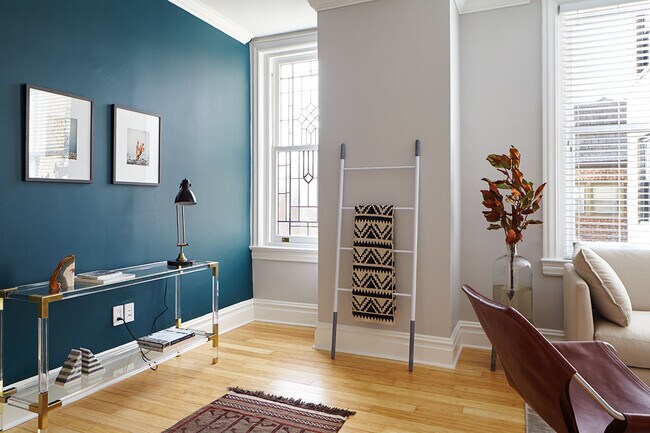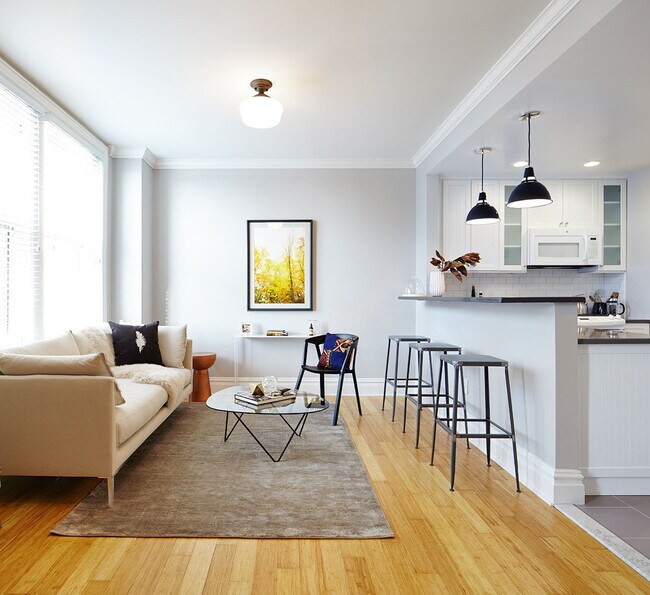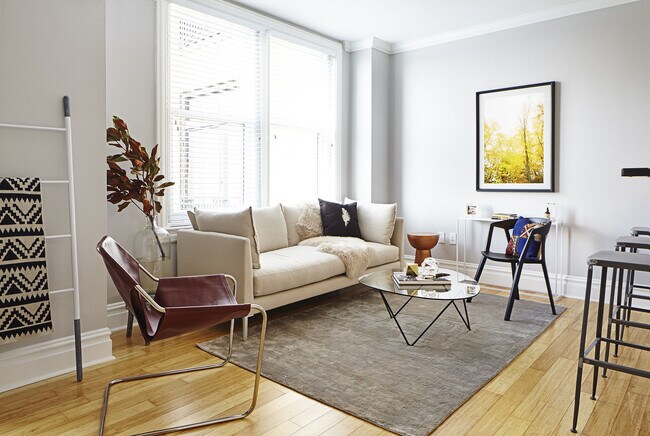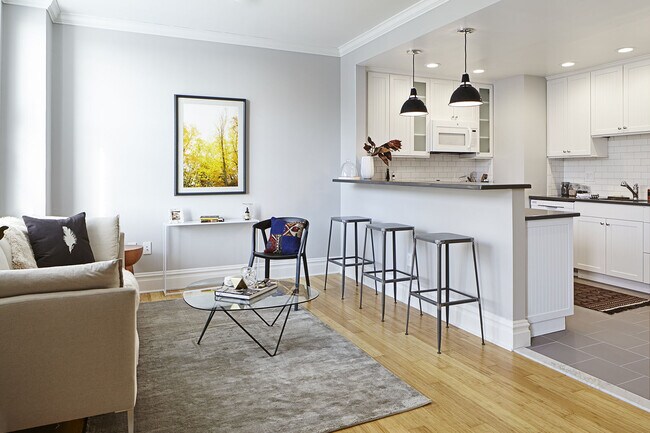About Touraine
Originally constructed as an elegant residential hotel built in 1917, The Touraine combines original architectural details with modern comforts. The Touraine is Philadelphia's most central and beautiful address. Located on a tree-lined block of Spruce Street, the Touraine is just a quick walk to Rittenhouse Square, the Avenue of the Arts, and all the transportation and shopping of Center City. Ours is a thriving community of locally owned businesses, from craft beer to great coffee, bike repair to bagels, and countless beloved BYOBs where you can dine outside. Our block is home to exquisite buildings and vibrant street life.

Pricing and Floor Plans
Studio
Restored `05
$2,085 - $2,235
Studio, 1 Bath, 670 Sq Ft
https://imagescdn.homes.com/i2/FsvvFi7ToaWpqaKZirCr-CSUq-JyjSEFIEYcJwE_BmA/116/touraine-philadelphia-pa.jpg?p=1
| Unit | Price | Sq Ft | Availability |
|---|---|---|---|
| 0205 | $2,085 | 670 | Jan 15, 2026 |
1 Bedroom
Restored `10
$2,025 - $2,455
1 Bed, 1 Bath, 639 Sq Ft
https://imagescdn.homes.com/i2/gVnbJG9ATyDGtjVSVy0VgsFrIqRu6BktJJzjSfs5iW4/116/touraine-philadelphia-pa-2.jpg?p=1
| Unit | Price | Sq Ft | Availability |
|---|---|---|---|
| 0510 | $2,135 | 639 | Jan 15, 2026 |
Fees and Policies
The fees below are based on community-supplied data and may exclude additional fees and utilities. Use the Rent Estimate Calculator to determine your monthly and one-time costs based on your requirements.
One-Time Basics
Pets
Property Fee Disclaimer: Standard Security Deposit subject to change based on screening results; total security deposit(s) will not exceed any legal maximum. Resident may be responsible for maintaining insurance pursuant to the Lease. Some fees may not apply to apartment homes subject to an affordable program. Resident is responsible for damages that exceed ordinary wear and tear. Some items may be taxed under applicable law. This form does not modify the lease. Additional fees may apply in specific situations as detailed in the application and/or lease agreement, which can be requested prior to the application process. All fees are subject to the terms of the application and/or lease. Residents may be responsible for activating and maintaining utility services, including but not limited to electricity, water, gas, and internet, as specified in the lease agreement.
Map
- 262 S 16th St Unit 7
- 307 S Chadwick St
- 348 S 16th St
- 338 S Hicks St
- 315 S 17th St
- 1606 Pine St
- 1528 Pine St Unit 1F
- 1524 Pine St Unit 3
- 1601 Locust St Unit 1300
- 1420 Locust St Unit 7O
- 1420 Locust St Unit 16C
- 1420 Locust St Unit 20Q
- 1420 Locust St Unit 7M
- 1420 Locust St Unit 24M
- 1420 Locust St Unit 17R
- 1420 Locust St Unit 7L
- 1420 Locust St Unit 11C
- 1515 Locust St Unit 400
- 1515 Locust St Unit 401
- 250 S 17th St Unit 1100
- 1520 28 Spruce St Unit 510
- 1520 28 Spruce St Unit 205
- 1518 Spruce St Unit 2C
- 1518 Spruce St Unit 1A
- 1516-1518 Spruce St
- 1512 Spruce St
- 320 S 16th St
- 320 S 16th St
- 338 S 16th St Unit 6
- 247 S 16th St Unit 5
- 1623 Spruce St Unit 7
- 1524 Pine St Unit 3
- 1530 Pine St Unit 3R
- 1522 Locust St Unit 301
- 1530 Locust St
- 1508 Pine St Unit A
- 1500 Locust St Unit 1B-2207
- 1500 Locust St Unit 2B-4108
- 1500 Locust St Unit 1B-3714
- 1500 Locust St Unit 2B-2316
