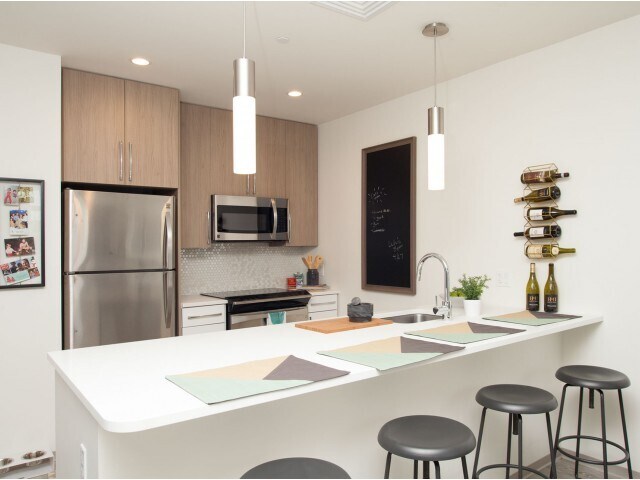About Trac 75
Trac75 approaches life in Allston from a brand new angle, incorporating top of the line amenities and an unbeatable location, just steps from the Boston Landing commuter rail station and Allston's many restaurants, shops, and entertainment venues. Apartment homes are thoughtfully designed, with features including ample closet space, in-home washer/dryers, and gourmet kitchens with Quartz countertops. Coupled with perks like onsite Zipcars, a roof deck with views of the Boston skyline, and enclosed parking, Trac75 represents the future of upscale apartment living in Allston.

Pricing and Floor Plans
The total monthly price shown includes only the required fees. Additional fees may still apply to your rent. Use the rental calculator to estimate all potential associated costs.
1 Bedroom
A1A
$2,555 Total Monthly Price, 12 months term
1 Bed, 1 Bath, 447 Sq Ft
https://imagescdn.homes.com/i2/JQymCRhoWTMaFacKhN0ZOpKvxCKkhwW5IL5zy6PFGYs/116/trac-75-allston-ma-2.jpg?p=1
| Unit | Price | Sq Ft | Availability |
|---|---|---|---|
| 406 | $2,555 | 447 | Apr 16 |
3 Bedrooms
C1A
$4,079 Total Monthly Price, 12 months term
3 Beds, 1 Bath, 1,141 Sq Ft
https://imagescdn.homes.com/i2/HnqMxMptAQv0b_NAdUVxDg4TZ3MTmhfNTLp6I_9oQdA/116/trac-75-allston-ma.jpg?p=1
| Unit | Price | Sq Ft | Availability |
|---|---|---|---|
| 317 | $4,079 | 1,141 | Now |
Fees and Policies
The fees below are based on community-supplied data and may exclude additional fees and utilities. Use the Rent Estimate Calculator to determine your monthly and one-time costs based on your requirements.
Utilities And Essentials
Parking
Pets
Property Fee Disclaimer: Standard Security Deposit subject to change based on screening results; total security deposit(s) will not exceed any legal maximum. Resident may be responsible for maintaining insurance pursuant to the Lease. Some fees may not apply to apartment homes subject to an affordable program. Resident is responsible for damages that exceed ordinary wear and tear. Some items may be taxed under applicable law. This form does not modify the lease. Additional fees may apply in specific situations as detailed in the application and/or lease agreement, which can be requested prior to the application process. All fees are subject to the terms of the application and/or lease. Residents may be responsible for activating and maintaining utility services, including but not limited to electricity, water, gas, and internet, as specified in the lease agreement.
Map
- 20 Penniman Rd Unit P3
- 30 Penniman Rd Unit 201
- 30 Penniman Rd Unit 702
- 30 Penniman Rd Unit 206
- 15 N Beacon St Unit 417
- 15 N Beacon St Unit 410
- 15 N Beacon St Unit 910
- 15 N Beacon St Unit L01
- 15 N Beacon St Unit 401
- 4 Franklin St Unit 202
- 4 Franklin St Unit 401
- 56 Park Vale Ave Unit 4
- 533 Cambridge St Unit 105
- 36 Gordon St
- 45 Gordon St Unit 4
- 100 Lincoln St Unit 302
- 100 Lincoln St Unit 503
- 100 Lincoln St Unit 202
- 100 Lincoln St Unit 304
- 100 Lincoln St Unit 208
- 84 Braintree St Unit 50 leo #405
- 80 Rugg Rd
- 80 Rugg Rd Unit UVW
- 20 Rugg Rd
- 20 Rugg Rd Unit 3
- 20 Rugg Rd
- 80 Rugg Rd Unit 1301
- 80 Rugg Rd Unit 1227
- 80 Rugg Rd Unit 1311
- 90 Braintree St Unit 317
- 20 Penniman Rd Unit P3
- 32 Hano St Unit 3
- 35-43 Braintree St
- 30 Penniman Rd
- 30 Penniman Rd Unit 206
- 30 Penniman Rd Unit 307
- 44 Hano St Unit 44
- 44 Hano St Unit 4
- 44 Hano St Unit 2
- 66 Hano St Unit 4
Ask me questions while you tour the home.





