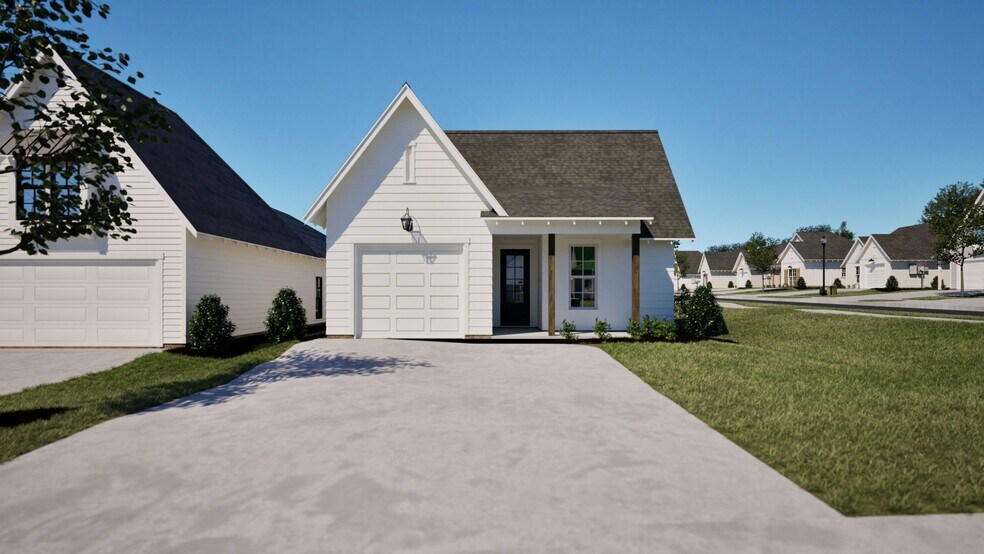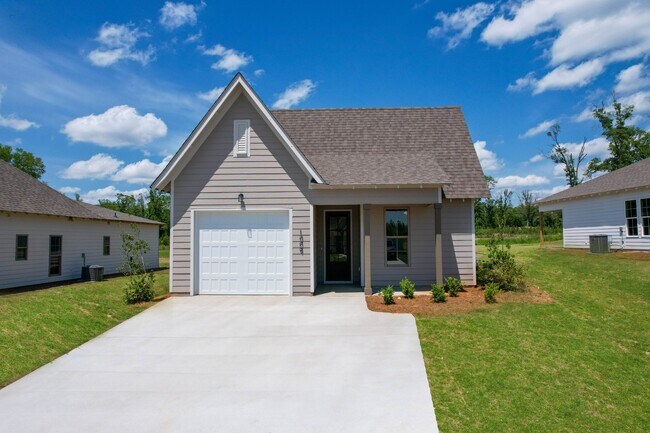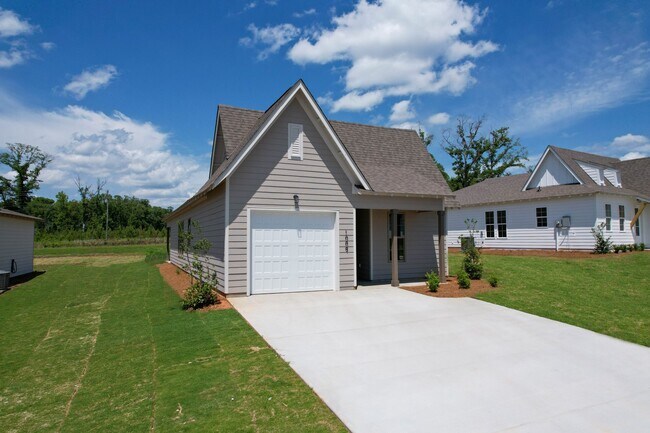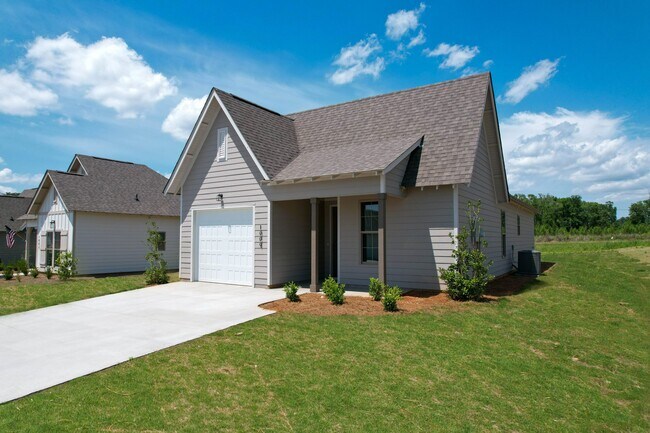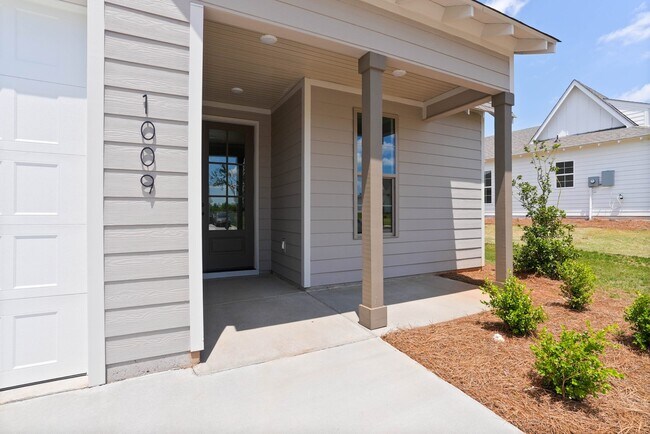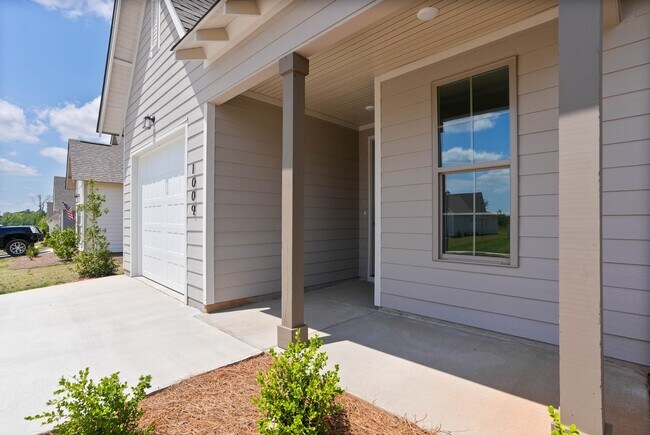
Estimated payment starting at $2,128/month
Highlights
- New Construction
- Clubhouse
- Putting Green
- Beauregard Elementary School Rated 9+
- Community Pool
- Pickleball Courts
About This Floor Plan
Welcome to The Trace Floor Plan! The Trace features three bedrooms, two bathrooms and spans across 1414 square feet. As you enter into the home, you will find access to the one car garage, hall closet, and two guest bedrooms and guest bathroom. The home opens into the kitchen that features a large center island. The kitchen opens into the open concept dining room and living room. The laundry room sits across from the dining room. The primary suite sits on the back of the home and features a spacious bedroom, en-suite bathroom with a single vanity and a large walk-in closet.
Builder Incentives
Fixed rates as low as 4.99% (5.508% APR*) and receive up to 5.25% of the contract price toward closing on designer homes that close before December 31, 2025. Receive up to 3.25% of the contract price toward closing on pre-sale homes.
Sales Office
Home Details
Home Type
- Single Family
HOA Fees
- $41 Monthly HOA Fees
Home Design
- New Construction
Bedrooms and Bathrooms
- 3 Bedrooms
- 2 Full Bathrooms
Laundry
- Laundry Room
Community Details
Overview
- Association fees include ground maintenance, snowremoval
Amenities
- Community Garden
- Community Fire Pit
- Clubhouse
Recreation
- Pickleball Courts
- Bocce Ball Court
- Community Playground
- Community Pool
- Putting Green
- Dog Park
- Trails
Map
Other Plans in Firefly - Single Family Homes
About the Builder
- Firefly - Single Family Homes
- Firefly - Townhomes
- 61 Summer St
- 63 Summer St
- 2271 Fuzzy Falls
- 0 Rock Castle Rd
- Drake’s Landing
- 964 Como Way
- 965 Como Way
- 2098 Como Way
- Laurel Lakes
- 972 Como Way
- 45 Lee Road 735
- 108 Guy Hollow Ln
- 11901005 Catherine Dr
- 1698 Hidden Lakes Dr
- 1467 Hidden Lakes Dr
- 2200 W Point Pkwy
- 127 Woodland Ln
- 1721 Cushman Dr
