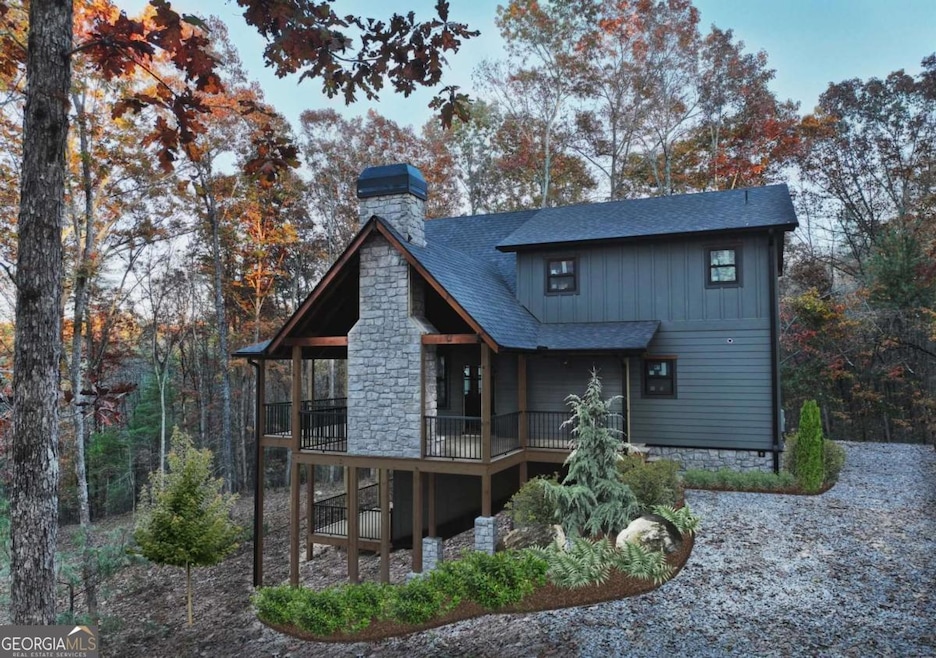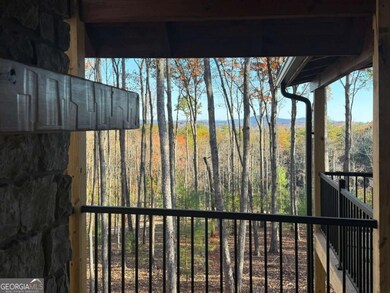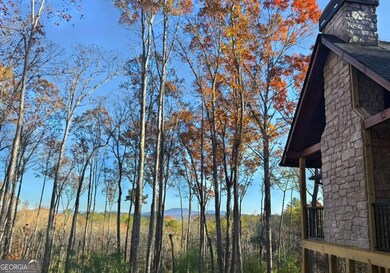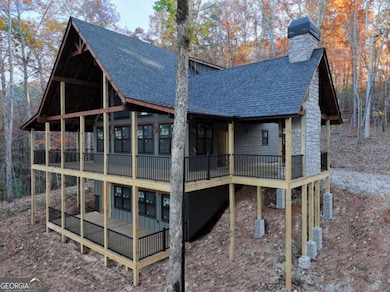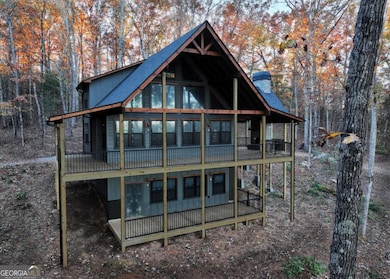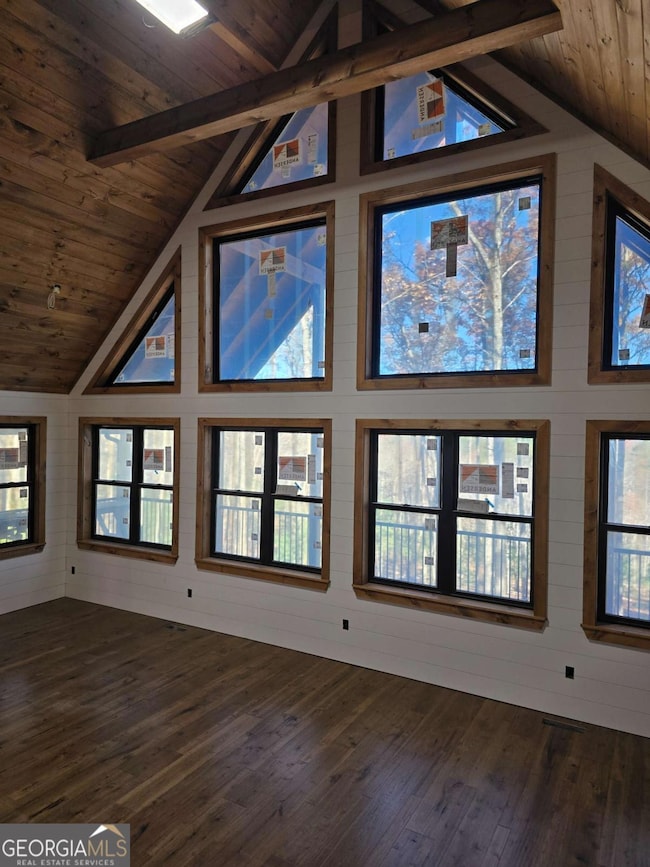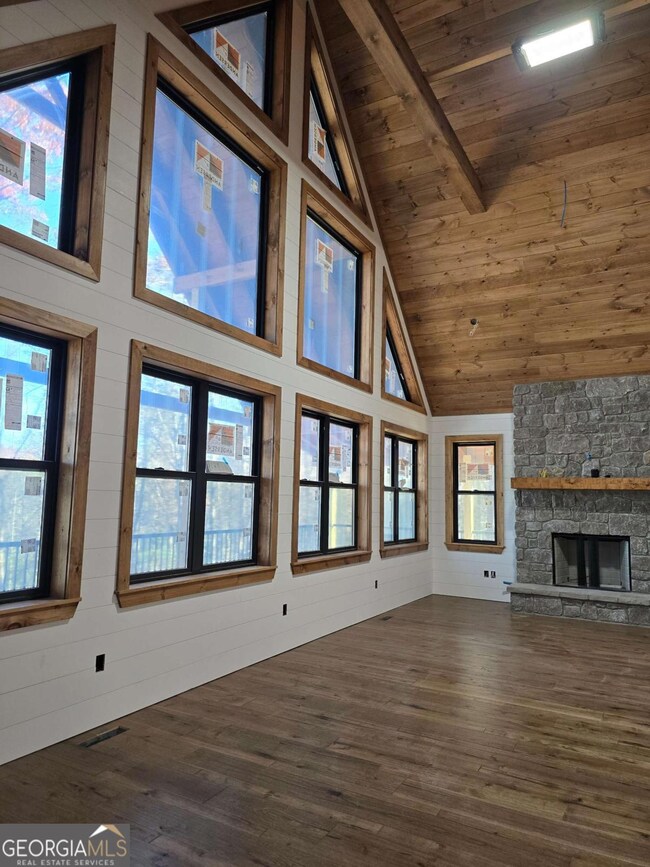TRACT 1 Big Oak Ln Epworth, GA 30541
Estimated payment $5,034/month
Highlights
- Gated Community
- Mountain View
- Living Room with Fireplace
- Craftsman Architecture
- Private Lot
- Vaulted Ceiling
About This Home
AMAZING VIEW! Discover the perfect blend of rustic elegance and modern comfort in this exceptional modern contemporary Craftsman-style cabin, tucked within a private, small gated three lot community on Tract 1 Big Oak Lane. Designed for those who appreciate awe-inspiring views, elevated privacy, and sophisticated craftsmanship, this home promises flexible living, peace, and timeless appeal-crafted to suit discerning buyers seeking a special retreat or a full-time haven. Offering three spacious bedrooms and three well-appointed baths, the clever layout features master suites on both main and upper levels, giving you versatile options for family living, multi-generational needs, or hosting guests in total comfort. Each space welcomes an abundance of natural light, centered around an open-concept living area with warm hickory floors and striking knotty alder cabinetry. Modern conveniences abound: black stainless appliances add a sleek touch, complemented by a zoned HVAC system with dual-fuel furnace, tankless water heater, and robust spray foam insulation for energy efficiency and year-round comfort. Two bathrooms showcase custom tile showers, while the finished basement offers a luxurious tiled tub-spaces designed with relaxation and rejuvenation in mind. Step outside to embrace outdoor living at its best: a party porch featuring a stone fireplace invites you to unwind, entertain, or gather with loved ones against a stunning natural backdrop. With additional adjoining lots available, you have space to expand or simply maximize your sense of seclusion. Simple covenants and restrictions will be filed at closing, ensuring the community maintains its unique appeal without overbearing limitations. Gas logs add cozy warmth to cooler evenings, perfectly echoing the home's rustic sophistication. Estimated for completion by Christmas, this property offers the rare opportunity to celebrate the coming season in a fresh, thoughtfully finished home.
Listing Agent
Double Take Realty Brokerage Phone: 7064556237 License #411126 Listed on: 11/14/2025
Home Details
Home Type
- Single Family
Est. Annual Taxes
- $273
Year Built
- Built in 2025 | Under Construction
Lot Details
- 1.81 Acre Lot
- Private Lot
Parking
- Parking Pad
Home Design
- Craftsman Architecture
- Contemporary Architecture
- Country Style Home
- Cabin
- Composition Roof
Interior Spaces
- 3-Story Property
- Beamed Ceilings
- Vaulted Ceiling
- Ceiling Fan
- Gas Log Fireplace
- Great Room
- Living Room with Fireplace
- 3 Fireplaces
- Loft
- Wood Flooring
- Mountain Views
- Laundry closet
Kitchen
- Microwave
- Dishwasher
Bedrooms and Bathrooms
- 3 Bedrooms | 1 Primary Bedroom on Main
- Walk-In Closet
- Soaking Tub
Finished Basement
- Basement Fills Entire Space Under The House
- Fireplace in Basement
Outdoor Features
- Outdoor Fireplace
- Porch
Schools
- West Fannin Elementary School
- Fannin County Middle School
- Fannin County High School
Utilities
- Central Heating and Cooling System
- Heating System Uses Propane
- Underground Utilities
- Propane
- Well
- Tankless Water Heater
- Septic Tank
- High Speed Internet
- Phone Available
- Cable TV Available
Listing and Financial Details
- Tax Lot 198
Community Details
Overview
- No Home Owners Association
- Small Gated 3 Lot Community Subdivision
Security
- Gated Community
Map
Home Values in the Area
Average Home Value in this Area
Property History
| Date | Event | Price | List to Sale | Price per Sq Ft |
|---|---|---|---|---|
| 11/14/2025 11/14/25 | For Sale | $949,000 | -- | $398 / Sq Ft |
Source: Georgia MLS
MLS Number: 10644508
- 181 Sugar Mountain Rd Unit ID1252489P
- 664 Fox Run Dr
- 443 Fox Run Dr Unit ID1018182P
- 24 Hamby Rd
- 226 Church St
- 524 Old Highway 5
- 524 Old Hwy 5
- 235 Arrowhead Pass
- 92 Asbury St
- 610 Madola Rd Unit 1
- 610 Madola Rd
- 25 Walhala Trail Unit ID1231291P
- 98 Shalom Ln Unit ID1252436P
- 190 Mckinney St
- 88 Black Gum Ln
- 544 E Main St
- 600 Indian Trail
- 458 Austin St
- 150 Arrow Way Unit ID1333767P
- 423 Laurel Creek Rd
